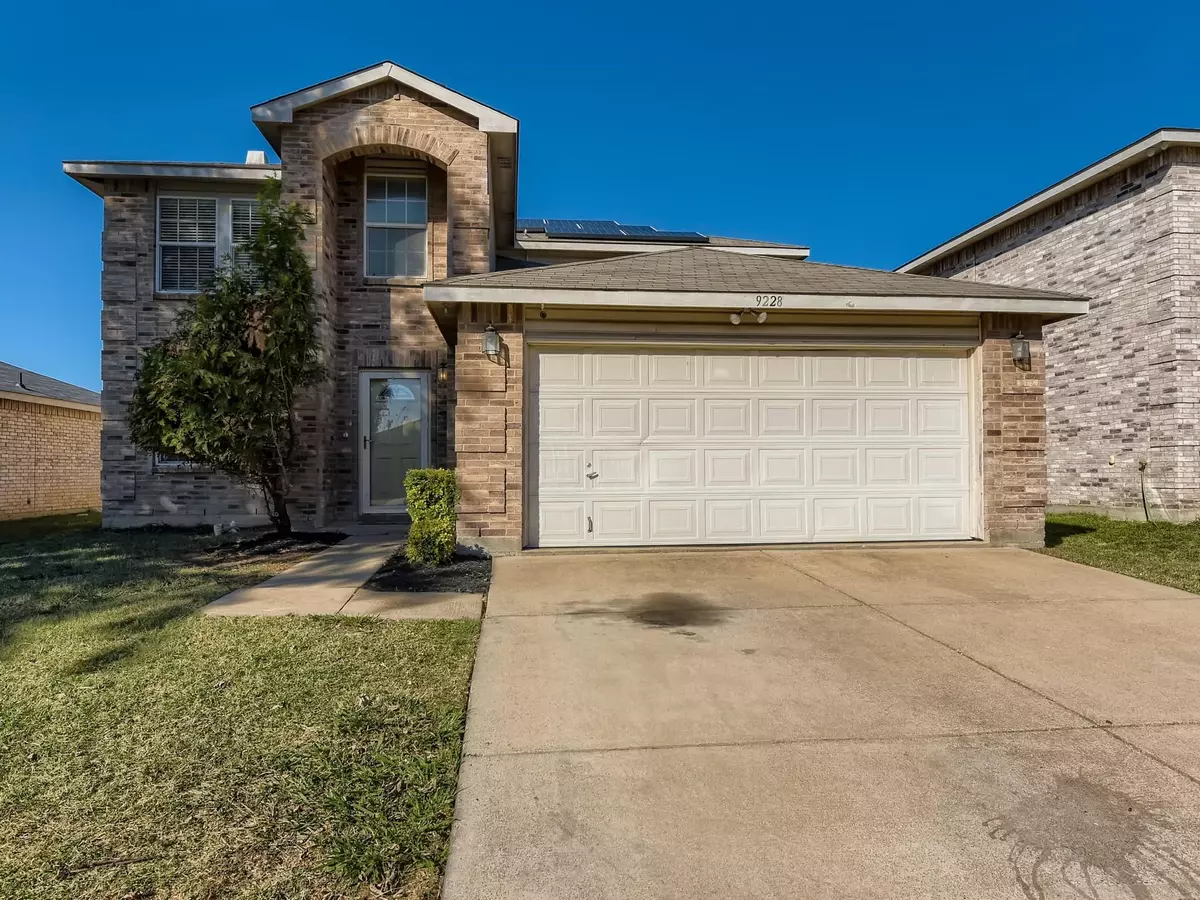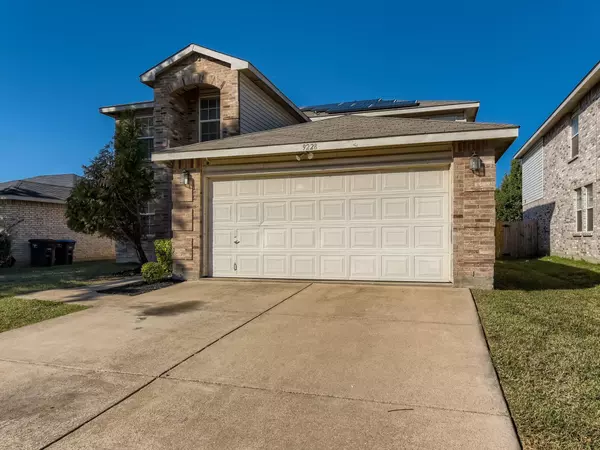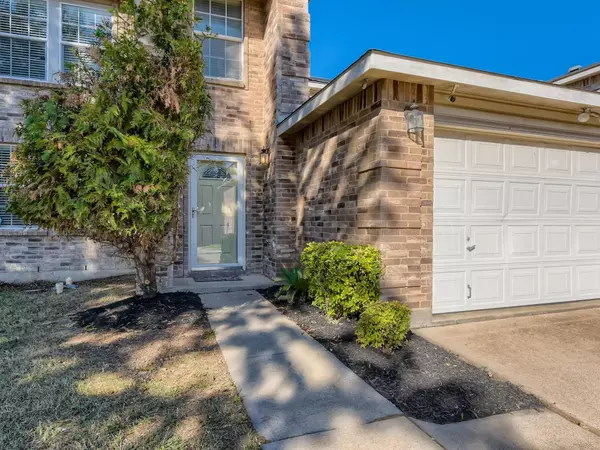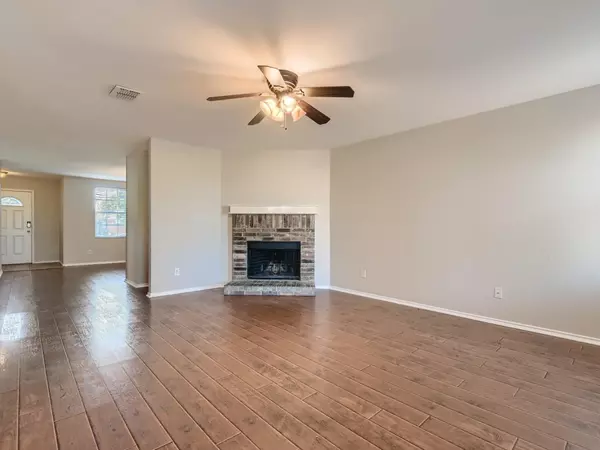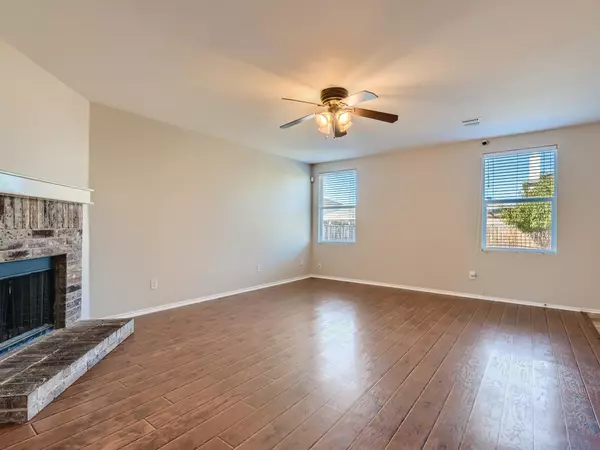$299,000
For more information regarding the value of a property, please contact us for a free consultation.
4 Beds
3 Baths
2,630 SqFt
SOLD DATE : 05/24/2023
Key Details
Property Type Single Family Home
Sub Type Single Family Residence
Listing Status Sold
Purchase Type For Sale
Square Footage 2,630 sqft
Price per Sqft $113
Subdivision Poynter Crossing Add
MLS Listing ID 20189012
Sold Date 05/24/23
Style Traditional
Bedrooms 4
Full Baths 2
Half Baths 1
HOA Fees $88/qua
HOA Y/N Mandatory
Year Built 2006
Annual Tax Amount $6,298
Lot Size 5,662 Sqft
Acres 0.13
Property Description
Click the Virtual Tour link to view the 3D walkthrough. Over 2,600 square feet of living space welcomes you home to this turnkey residence! Step into refreshed interiors complete with a full paint and brand new carpeting. Upon entry you're greeted by a formal dining room that could easily be transformed into any space that fits your lifestyle. The living room is spacious, sunlit and inviting equipped with a cozy fireplace for those colder winter months. Sizable kitchen features extensive cabinetry, granite countertops, plenty of space for an island or breakfast table and it opens out to the living room. The primary bedroom is a private haven tucked away on the main level and features a lovely 5-piece ensuite with dual sinks, a separate shower and a large walk-in closet. Upstairs is home to 3 more bedrooms, a full bath to share and a loft for more casual lounging. Located in close proximity to local schools, shopping and dining options, this one has it all! Solar Panels to save energy.
Location
State TX
County Tarrant
Community Community Pool, Curbs, Playground, Sidewalks
Direction Take I-35W S to W Risinger Rd. Turn left onto N Crowley Rd. Turn right onto N Crowley Cleburne Rd. Turn right onto Garden Springs Dr. Turn left at the 1st cross street onto German Pointer Way. Turn right onto Cheswick Dr. Home is on the left.
Rooms
Dining Room 1
Interior
Interior Features Cable TV Available, Decorative Lighting, Double Vanity, Granite Counters, Loft, Pantry, Walk-In Closet(s)
Heating Central
Cooling Ceiling Fan(s), Central Air, Other
Flooring Carpet, Tile
Fireplaces Number 1
Fireplaces Type Living Room
Appliance Dishwasher, Electric Range, Electric Water Heater, Microwave
Heat Source Central
Laundry Utility Room, On Site
Exterior
Garage Spaces 2.0
Fence Back Yard, Fenced, Wood
Community Features Community Pool, Curbs, Playground, Sidewalks
Utilities Available Asphalt, Cable Available, City Sewer, City Water, Concrete, Curbs, Electricity Available, Phone Available, Sewer Available
Roof Type Composition
Garage Yes
Building
Lot Description Few Trees, Interior Lot, Landscaped, Lrg. Backyard Grass, Subdivision
Story Two
Foundation Slab
Structure Type Brick
Schools
Elementary Schools Hargrave
Middle Schools Summer Creek
High Schools North Crowley
School District Crowley Isd
Others
Ownership ANYAEGBUNAM CATHERINE ANYAEGBUNAM CHEKWUBE
Acceptable Financing Cash, Conventional, FHA, VA Loan
Listing Terms Cash, Conventional, FHA, VA Loan
Financing FHA 203(b)
Read Less Info
Want to know what your home might be worth? Contact us for a FREE valuation!

Our team is ready to help you sell your home for the highest possible price ASAP

©2025 North Texas Real Estate Information Systems.
Bought with Victoria Maku • JPAR Keller
GET MORE INFORMATION
Realtor/ Real Estate Consultant | License ID: 777336
+1(817) 881-1033 | farren@realtorindfw.com

