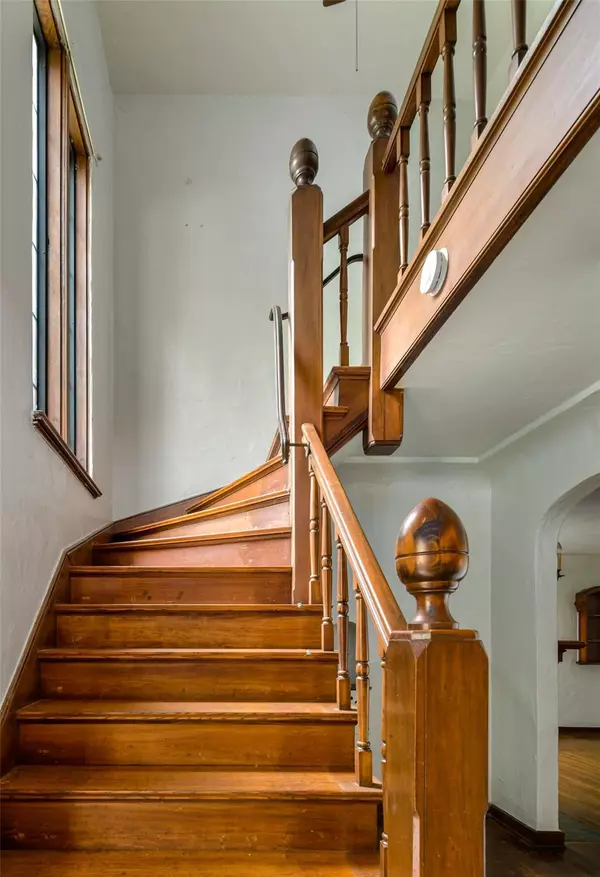$2,899,000
For more information regarding the value of a property, please contact us for a free consultation.
4 Beds
4 Baths
3,596 SqFt
SOLD DATE : 05/22/2023
Key Details
Property Type Single Family Home
Sub Type Single Family Residence
Listing Status Sold
Purchase Type For Sale
Square Footage 3,596 sqft
Price per Sqft $806
Subdivision Highland Park
MLS Listing ID 20308086
Sold Date 05/22/23
Style Traditional,Tudor
Bedrooms 4
Full Baths 3
Half Baths 1
HOA Y/N None
Year Built 1933
Lot Size 8,903 Sqft
Acres 0.2044
Lot Dimensions 65x137
Property Description
This charming collaboration between noted architects Charles Dilbeck and George Marble is waiting for the right buyer to restore it to its original beauty! The first Park Cities home designed by both famed architects shows the special details for which Dilbeck-designed homes have come to be known. The entry is flanked by a curving staircase illuminated by a vertical window at the front of the home. Upstairs are 3 bedrooms & two baths and a large living area beyond them. Downstairs is a spacious dining area with lovely plaster walls and curved ceiling edges. The formal living, with a lovely wood-paneled fireplace & plaster walls, opens to a cozy study. A number of years ago, the owner added a primary bedroom & bath downstairs off a spacious den opening to the back yard. This opportunity to preserve a piece of history must be seen to be appreciated. Restored, it will be right at home with the rest of the architectural beauties on Beverly Drive! The home is an estate and to be sold as-is.
Location
State TX
County Dallas
Direction From Mockingbird and Douglas, head south to Beverly. Turn right (west) and 4433 Beverly will be on your left.
Rooms
Dining Room 2
Interior
Interior Features Chandelier, Eat-in Kitchen, Paneling
Heating Central
Cooling Central Air
Flooring Linoleum, Stone, Wood
Fireplaces Number 1
Fireplaces Type Other
Appliance Dishwasher, Plumbed For Gas in Kitchen
Heat Source Central
Laundry Full Size W/D Area
Exterior
Fence Gate, Wood
Utilities Available City Sewer, City Water, Curbs, Sidewalk
Roof Type Metal
Parking Type Converted Garage
Garage Yes
Building
Story Two
Foundation Pillar/Post/Pier
Structure Type Brick,Rock/Stone,Stucco
Schools
Elementary Schools Bradfield
Middle Schools Highland Park
High Schools Highland Park
School District Highland Park Isd
Others
Ownership See Agent
Acceptable Financing Cash, Conventional
Listing Terms Cash, Conventional
Financing Cash
Read Less Info
Want to know what your home might be worth? Contact us for a FREE valuation!

Our team is ready to help you sell your home for the highest possible price ASAP

©2024 North Texas Real Estate Information Systems.
Bought with Cynthia Beaird • Allie Beth Allman & Assoc.
GET MORE INFORMATION

Realtor/ Real Estate Consultant | License ID: 777336
+1(817) 881-1033 | farren@realtorindfw.com






