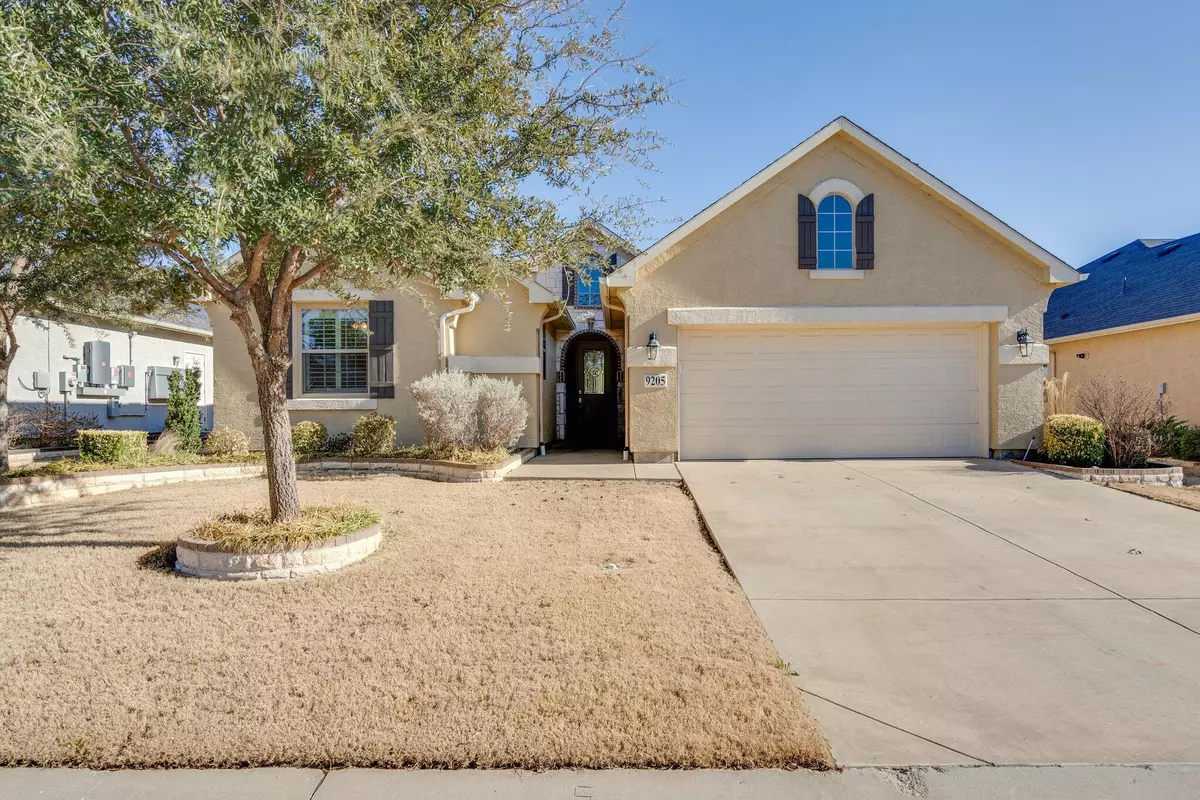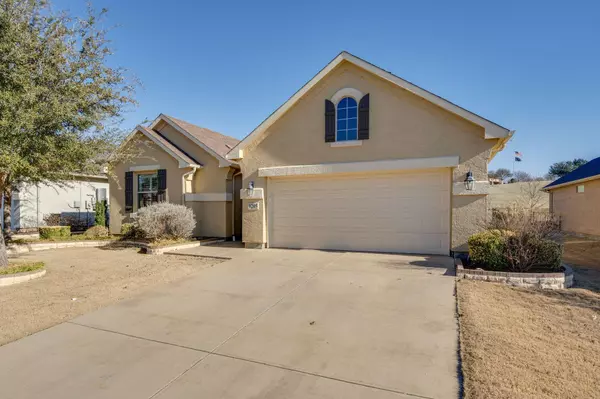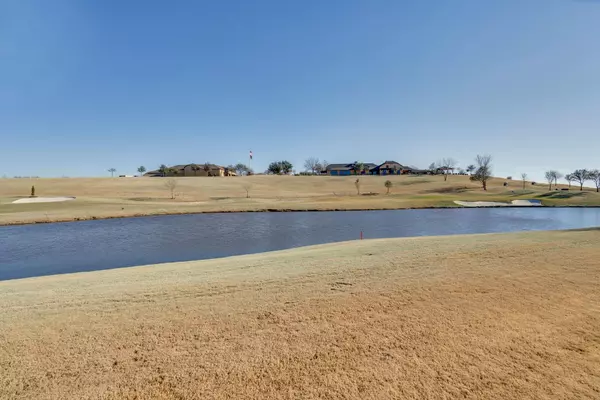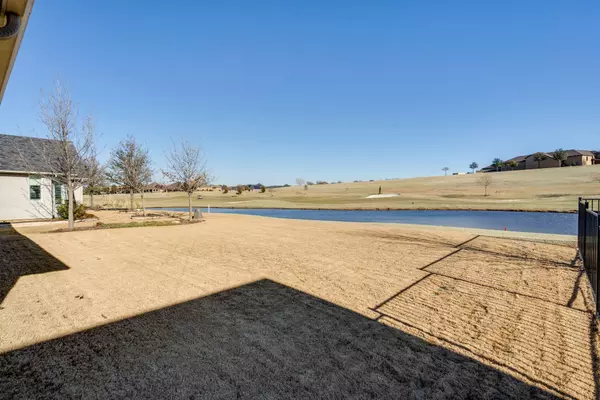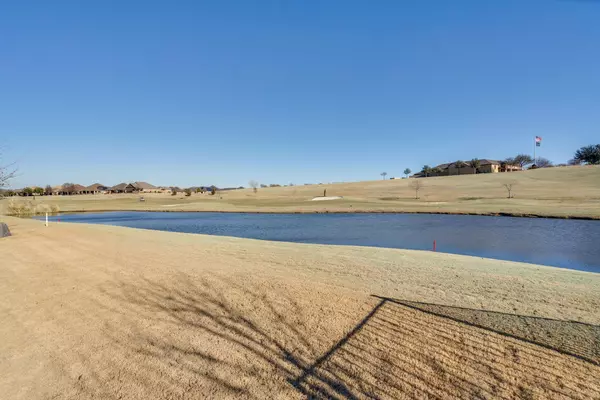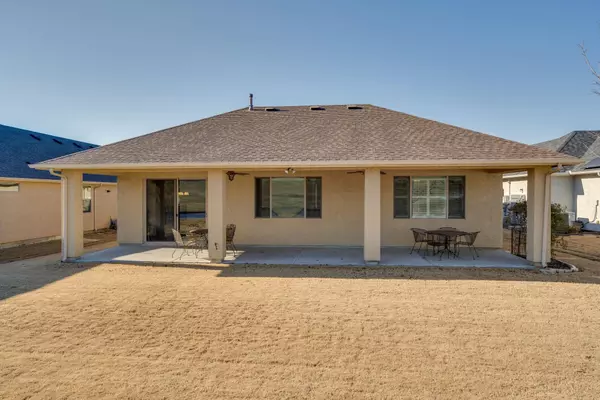$405,000
For more information regarding the value of a property, please contact us for a free consultation.
2 Beds
2 Baths
1,382 SqFt
SOLD DATE : 05/22/2023
Key Details
Property Type Single Family Home
Sub Type Single Family Residence
Listing Status Sold
Purchase Type For Sale
Square Footage 1,382 sqft
Price per Sqft $293
Subdivision Robson Ranch 9 Ph 1
MLS Listing ID 20238183
Sold Date 05/22/23
Style Traditional
Bedrooms 2
Full Baths 2
HOA Fees $144
HOA Y/N Mandatory
Year Built 2014
Annual Tax Amount $8,401
Lot Size 6,882 Sqft
Acres 0.158
Property Description
Experience this warm inviting home that sits on a gorgeous GOLF COURSE overlooking a large pond with AMAZING views of the Clubhouse. It's Resort Style Living at its best in this 2BR, 2BA, extended 2 car garage home with a patio expands the entire width of the home. Patio has double ceiling fans and is stubbed for gas. Nicely equipped kitchen is upgraded Estate Kitchen package, SS appliances, 42 in cherry pullout cabinets. Santa Cecilia Granite counter-tops, tiled back-splash and raised breakfast bar. Under-cabinet lighting. Tray ceiling in Primary Suite, Main Living and Foyer areas. Primary bath features a large built-in tiled shower, dual sinks, spacious closet, linen cabinet and enclosed water closet. Plantation shutters, vertical blinds, recessed lighting, 16in ceramic tile, except bedrooms that have carpet. Radiant barrier, floored attic and beautiful mature landscaping. This is a rare opportunity for this backyard view so please bring your buyers to view this beautiful home.
Location
State TX
County Denton
Community Club House, Community Pool, Community Sprinkler, Curbs, Fitness Center, Gated, Golf, Greenbelt, Guarded Entrance, Pool, Restaurant, Sauna, Sidewalks, Other
Direction Take I-35 W from Denton take exit 79, Robson Ranch Road. Go west to gated entrance and follow GPS directions to home.
Rooms
Dining Room 1
Interior
Interior Features Cable TV Available, Chandelier, Double Vanity, Eat-in Kitchen, Granite Counters, High Speed Internet Available, Kitchen Island, Open Floorplan, Walk-In Closet(s)
Heating Central, Natural Gas
Cooling Ceiling Fan(s), Central Air, Electric
Flooring Carpet, Ceramic Tile
Appliance Dishwasher, Disposal, Electric Cooktop, Microwave
Heat Source Central, Natural Gas
Laundry Electric Dryer Hookup, Utility Room, Washer Hookup
Exterior
Exterior Feature Covered Patio/Porch, Rain Gutters, Lighting
Garage Spaces 2.0
Fence Other
Community Features Club House, Community Pool, Community Sprinkler, Curbs, Fitness Center, Gated, Golf, Greenbelt, Guarded Entrance, Pool, Restaurant, Sauna, Sidewalks, Other
Utilities Available City Sewer, City Water, Individual Gas Meter, Natural Gas Available, Underground Utilities
Roof Type Composition
Garage Yes
Building
Lot Description Adjacent to Greenbelt, Landscaped, On Golf Course, Sprinkler System, Subdivision, Tank/ Pond, Water/Lake View
Story One
Foundation Slab
Structure Type Stucco
Schools
Elementary Schools Borman
Middle Schools Mcmath
High Schools Denton
School District Denton Isd
Others
Senior Community 1
Restrictions Deed,Development
Ownership see tax records
Acceptable Financing Contact Agent
Listing Terms Contact Agent
Financing Cash
Special Listing Condition Age-Restricted, Deed Restrictions
Read Less Info
Want to know what your home might be worth? Contact us for a FREE valuation!

Our team is ready to help you sell your home for the highest possible price ASAP

©2025 North Texas Real Estate Information Systems.
Bought with Lori Slocum • Coldwell Banker Realty
GET MORE INFORMATION
Realtor/ Real Estate Consultant | License ID: 777336
+1(817) 881-1033 | farren@realtorindfw.com

