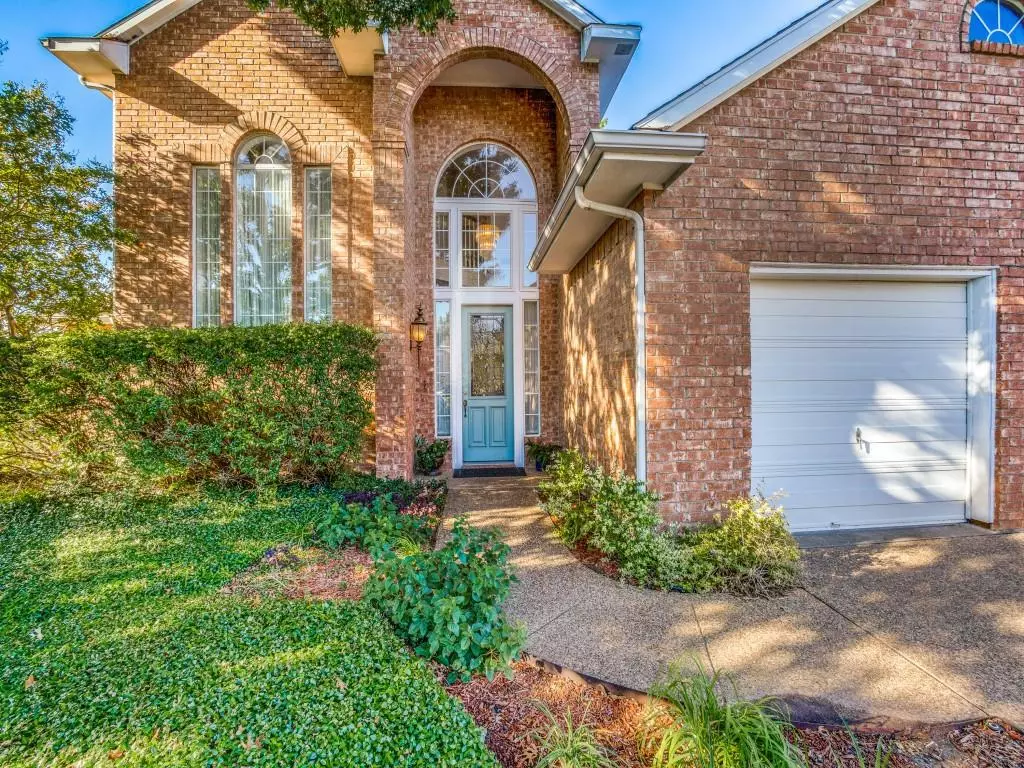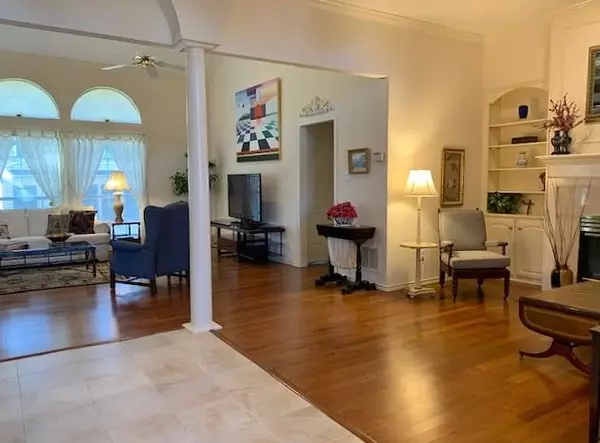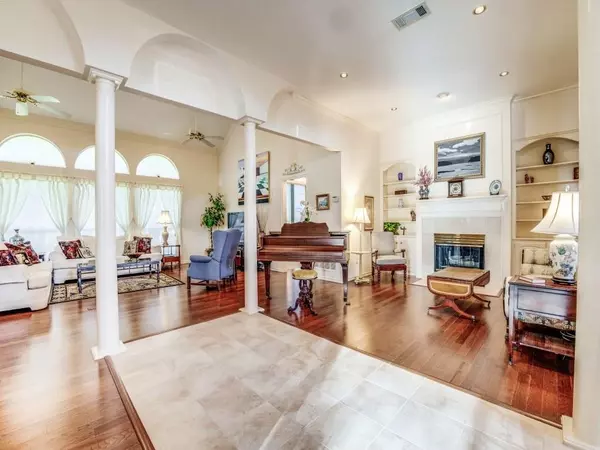$480,000
For more information regarding the value of a property, please contact us for a free consultation.
4 Beds
3 Baths
2,713 SqFt
SOLD DATE : 05/22/2023
Key Details
Property Type Single Family Home
Sub Type Single Family Residence
Listing Status Sold
Purchase Type For Sale
Square Footage 2,713 sqft
Price per Sqft $176
Subdivision Chandlers Landing
MLS Listing ID 20301131
Sold Date 05/22/23
Bedrooms 4
Full Baths 2
Half Baths 1
HOA Fees $186/mo
HOA Y/N Mandatory
Year Built 1992
Annual Tax Amount $7,185
Lot Size 6,011 Sqft
Acres 0.138
Property Description
This bright & welcoming home is designed for gatherings. The open Den is perfect for conversations around the fireplace flanked by built-in cabinetry to displayi favorite books & treasures. The Dining Room easily holds a large table. The LARGE Family Room w-cathedral ceilings & recessed lighting that opens to the Breakfast area & Kitchen w-breakfast bar. The Kitchen has white cabinetry, granite counters, walk-in pantry & more recessed lighting & crown molding. The Large Master Retreat offers a dual sink vanity, jetted tub, separate shower & WIC. Three bdrms up; one boasts a balcony to enjoy relaxing with a good book. The full bath up has a dual sink vanity & separate bathing space. Fresh paint + newer carpeting on the 2nd floor including stairs. Chandlers Landing is an active neighborhood-picnic areas, ponds, parks, pool, seats to watch a tennis match & the Clubhouse by the lake-dine inside or out overlooking the Marina & lake. Bring a golf cart -to travel to the amenities.
Location
State TX
County Rockwall
Community Club House, Community Pool, Fishing, Fitness Center, Gated, Greenbelt, Guarded Entrance, Marina, Park, Perimeter Fencing, Playground, Restaurant, Sidewalks, Tennis Court(S)
Direction From I:30: Exit Ridge Road South, Rt on Henry Chandler Dr, first right to check in at Main Gate, Lt on Yacht Club, circle around to Left turn on Mayflower Ct, Lt on Puritan Ct
Rooms
Dining Room 2
Interior
Interior Features Cable TV Available, Decorative Lighting, High Speed Internet Available, Open Floorplan, Vaulted Ceiling(s), Walk-In Closet(s)
Heating Central
Cooling Ceiling Fan(s), Central Air
Flooring Carpet, Ceramic Tile, Wood
Fireplaces Number 1
Fireplaces Type Other
Appliance Dishwasher, Disposal, Gas Cooktop
Heat Source Central
Exterior
Garage Spaces 2.0
Fence Partial, Wood, None
Community Features Club House, Community Pool, Fishing, Fitness Center, Gated, Greenbelt, Guarded Entrance, Marina, Park, Perimeter Fencing, Playground, Restaurant, Sidewalks, Tennis Court(s)
Utilities Available City Sewer, City Water, Concrete, Curbs, Sidewalk, Underground Utilities
Roof Type Composition
Garage Yes
Building
Lot Description Cul-De-Sac, Few Trees, Landscaped, Sprinkler System, Subdivision
Story Two
Foundation Slab
Structure Type Brick
Schools
Elementary Schools Dorothy Smith Pullen
Middle Schools Cain
High Schools Heath
School District Rockwall Isd
Others
Restrictions Deed
Ownership See Agent
Acceptable Financing Cash, Conventional, FHA
Listing Terms Cash, Conventional, FHA
Financing Conventional
Read Less Info
Want to know what your home might be worth? Contact us for a FREE valuation!

Our team is ready to help you sell your home for the highest possible price ASAP

©2025 North Texas Real Estate Information Systems.
Bought with Delanee Clark • RE/MAX Landmark
GET MORE INFORMATION
Realtor/ Real Estate Consultant | License ID: 777336
+1(817) 881-1033 | farren@realtorindfw.com






