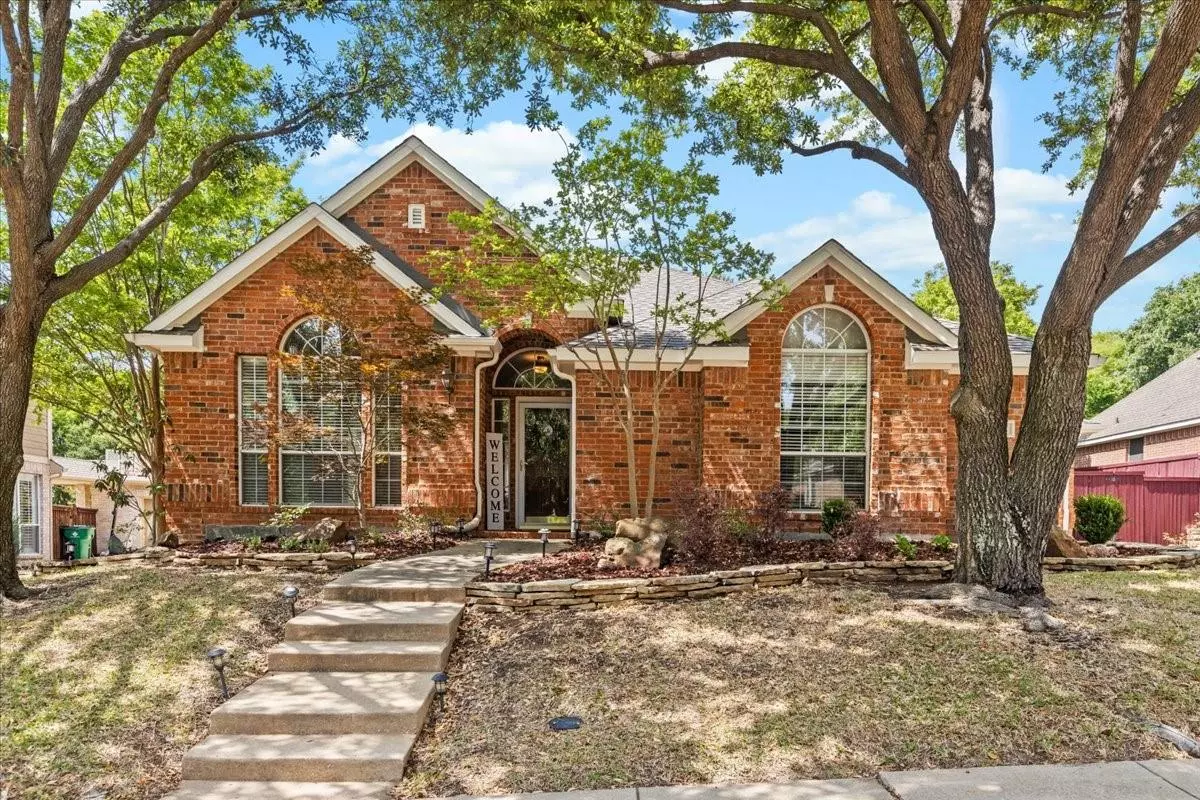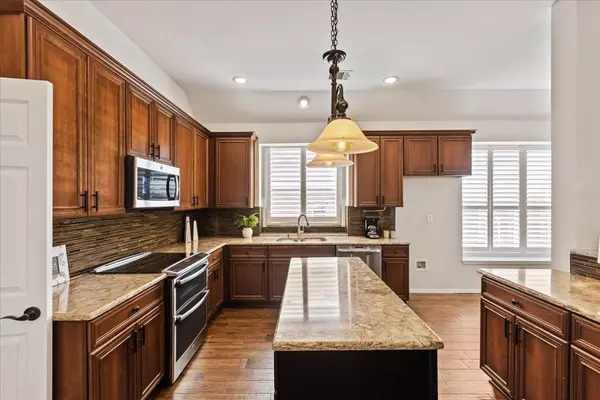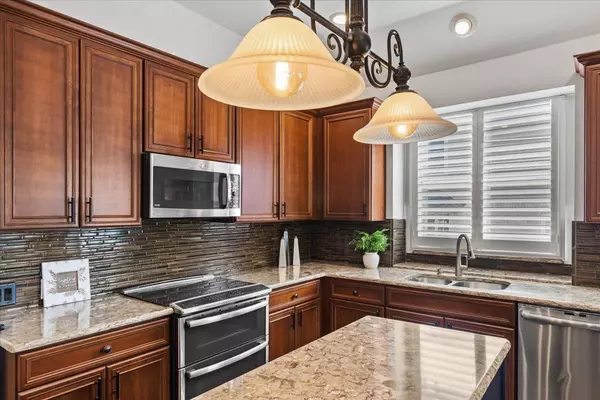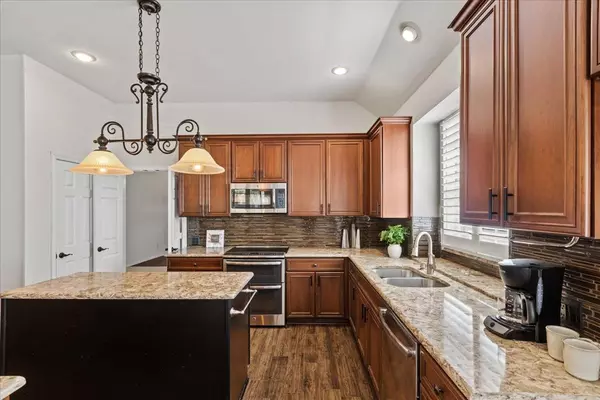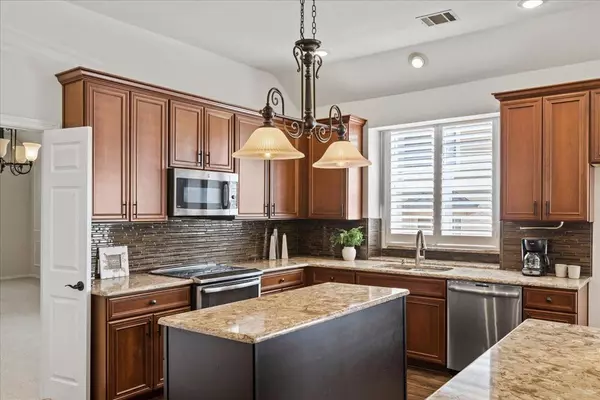$525,000
For more information regarding the value of a property, please contact us for a free consultation.
3 Beds
3 Baths
2,632 SqFt
SOLD DATE : 05/22/2023
Key Details
Property Type Single Family Home
Sub Type Single Family Residence
Listing Status Sold
Purchase Type For Sale
Square Footage 2,632 sqft
Price per Sqft $199
Subdivision Autumn Ridge Ii
MLS Listing ID 20313391
Sold Date 05/22/23
Style Traditional
Bedrooms 3
Full Baths 2
Half Baths 1
HOA Fees $75/ann
HOA Y/N Mandatory
Year Built 1996
Annual Tax Amount $7,308
Lot Size 8,712 Sqft
Acres 0.2
Property Description
Looking for the perfect one-story home in sought after Stonebridge Ranch...look no further. This home features 3 living spaces which includes a game room or flex space w a closet. Formal dining room off the living room for entertaining friends & family. The island kitchen is complete with double ovens, granite counters, breakfast bar & pantry. The eat-in kitchen has a window seat. Primary Bedroom includes bay window for a sitting area & a walk-in closet. The primary bath has a separate shower with a luxurious jacuzzi tub that overlooks the secluded backyard. Shutters & Blinds throughout. Half bath with pedestal sink. Step out back to the stamped concrete covered patio & enjoy a morning coffee or evening of relaxing. Room for kids to play in the yard & a great place for a Texas BBQ. Home has new carpet throughout 4.2023. Painted inside & out including garage & garage floor, 4.2023. AC replaced 2019. Heater replaced 2021. Kitchen remodeled in 2016. Prof landscaped yard updated 4.2023.
Location
State TX
County Collin
Direction From Virginia Parkway, go South on Ridge Road. Turn right on Autumn Way, left on Clover Leaf, right on Crimson. House is on the right.
Rooms
Dining Room 2
Interior
Interior Features Cable TV Available, Decorative Lighting, Double Vanity, Eat-in Kitchen, Granite Counters, High Speed Internet Available, Kitchen Island, Open Floorplan, Pantry, Walk-In Closet(s)
Heating Central, Natural Gas
Cooling Ceiling Fan(s), Electric
Flooring Carpet, Ceramic Tile
Fireplaces Number 1
Fireplaces Type Family Room, Gas Logs
Appliance Dishwasher, Disposal, Electric Range, Microwave, Double Oven, Plumbed For Gas in Kitchen
Heat Source Central, Natural Gas
Laundry Electric Dryer Hookup, Utility Room, Full Size W/D Area, Washer Hookup
Exterior
Exterior Feature Rain Gutters, Lighting
Garage Spaces 2.0
Fence Privacy
Utilities Available Underground Utilities
Roof Type Composition
Garage Yes
Building
Lot Description Few Trees, Interior Lot, Landscaped, Sprinkler System, Subdivision
Story One
Foundation Slab
Structure Type Brick
Schools
Elementary Schools Glenoaks
Middle Schools Dowell
High Schools Mckinney Boyd
School District Mckinney Isd
Others
Ownership CB Apex Client
Acceptable Financing Cash, Conventional, FHA, VA Loan
Listing Terms Cash, Conventional, FHA, VA Loan
Financing Conventional
Special Listing Condition Survey Available
Read Less Info
Want to know what your home might be worth? Contact us for a FREE valuation!

Our team is ready to help you sell your home for the highest possible price ASAP

©2025 North Texas Real Estate Information Systems.
Bought with Jeff Coats • Compass RE Texas, LLC
GET MORE INFORMATION
Realtor/ Real Estate Consultant | License ID: 777336
+1(817) 881-1033 | farren@realtorindfw.com

