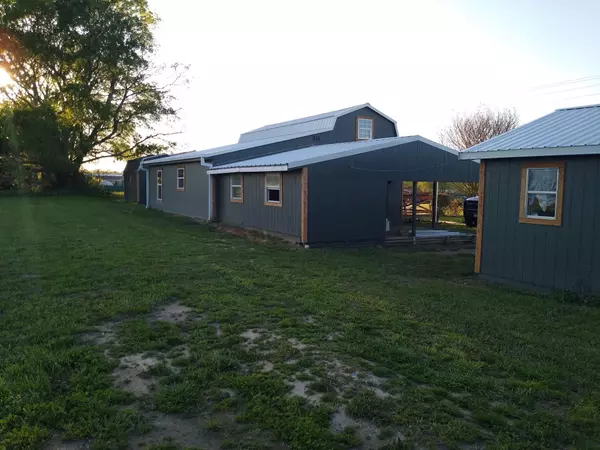$149,500
For more information regarding the value of a property, please contact us for a free consultation.
1 Bed
1 Bath
1,408 SqFt
SOLD DATE : 05/22/2023
Key Details
Property Type Single Family Home
Sub Type Single Family Residence
Listing Status Sold
Purchase Type For Sale
Square Footage 1,408 sqft
Price per Sqft $106
Subdivision Holiday Villages Of Fork
MLS Listing ID 20299181
Sold Date 05/22/23
Style Modern Farmhouse
Bedrooms 1
Full Baths 1
HOA Fees $48/mo
HOA Y/N Mandatory
Year Built 2001
Annual Tax Amount $2,143
Lot Size 0.344 Acres
Acres 0.344
Property Description
Enjoy the Lake Life at Holiday Village, a gated community. Cute 1 Bed 1 bath home waiting for your finishing touches. Home has open kitchen, laundry room, large living room & 1 bed & 1 bath downstairs. Upstairs there is an oversized bonus room perfect for extra sleeping quarters, office,etc. Outside you will find 2 car covered carport & 2 storage sheds. One shed is roomy with attached boat storage, electricity & AC. Welcome to your weekend getaway, short or long term rental or permanent residence. Home has newer heat & AC unit (2020), hot water heater( 2022), septic tank(2022) & metal roof, so you can be worry free. This amazing community features 2 boat ramps to prestigious Lake Fork, 3 stocked fishing ponds,clubhouse, pool, playground,basketball court, mini golf,fishing pier,horseshoe pits, BBQ-Picnic areas, Pizza Restaurant & dining restaurant, RV camping spots,low HOA fees,monthly bingo,potlucks,paint classes,Karaoke & weekly socials. Something for everyone.
Location
State TX
County Wood
Direction Highway 154 to Holiday Village gate. Must obtain code from agent. Go through gate turn right on Tawakoni, left on Cheyenne. House is on the right.
Rooms
Dining Room 0
Interior
Interior Features Cable TV Available
Heating Central, Electric
Cooling Central Air, Electric
Flooring Carpet, Luxury Vinyl Plank
Fireplaces Type None
Appliance Dishwasher
Heat Source Central, Electric
Laundry Utility Room, On Site
Exterior
Exterior Feature Covered Patio/Porch, RV/Boat Parking, Storage
Carport Spaces 2
Fence None
Pool Other
Utilities Available All Weather Road, Cable Available, Co-op Electric, Co-op Water, Electricity Connected, Gravel/Rock, Individual Water Meter, Outside City Limits, Phone Available, Private Road, Septic
Roof Type Metal
Parking Type Attached Carport
Garage No
Building
Story Two
Foundation Pillar/Post/Pier
Structure Type Siding
Schools
Elementary Schools Quitman
High Schools Quitman
School District Quitman Isd
Others
Restrictions Deed,No Livestock
Ownership Phillips
Acceptable Financing Cash, Contract, Conventional, FHA, VA Loan
Listing Terms Cash, Contract, Conventional, FHA, VA Loan
Financing Conventional
Special Listing Condition Deed Restrictions, Other
Read Less Info
Want to know what your home might be worth? Contact us for a FREE valuation!

Our team is ready to help you sell your home for the highest possible price ASAP

©2024 North Texas Real Estate Information Systems.
Bought with Karen Baldwin • Jones & Co. Realty Group
GET MORE INFORMATION

Realtor/ Real Estate Consultant | License ID: 777336
+1(817) 881-1033 | farren@realtorindfw.com






