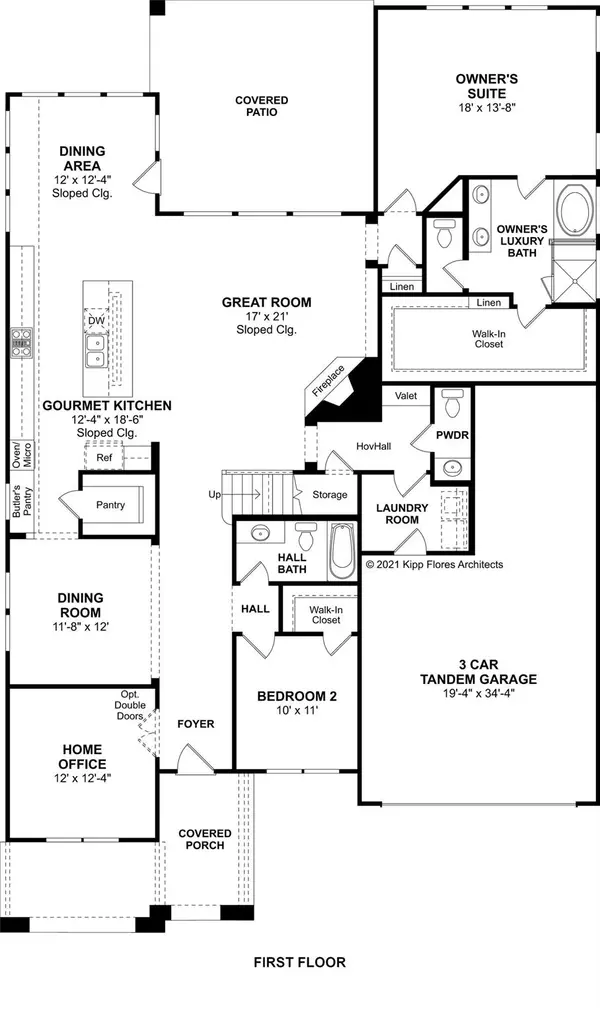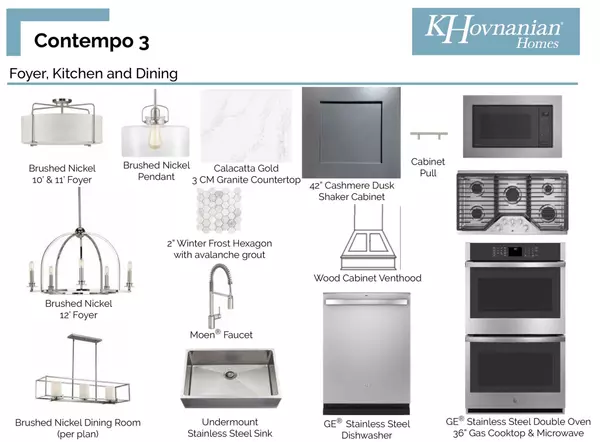$665,000
For more information regarding the value of a property, please contact us for a free consultation.
4 Beds
4 Baths
3,309 SqFt
SOLD DATE : 05/19/2023
Key Details
Property Type Single Family Home
Sub Type Single Family Residence
Listing Status Sold
Purchase Type For Sale
Square Footage 3,309 sqft
Price per Sqft $200
Subdivision South Pointe
MLS Listing ID 20232978
Sold Date 05/19/23
Style Traditional
Bedrooms 4
Full Baths 3
Half Baths 1
HOA Fees $59/mo
HOA Y/N Mandatory
Year Built 2023
Lot Size 0.270 Acres
Acres 0.27
Lot Dimensions 130.8 X 78.99 X 132.6 X 101.7
Property Description
This Hillcrest VII floorplan is a part of the South Pointe Villas series made by K. Hovnanian Homes. Stunning easy to clean ceramic tile throughout the entry, kitchen, and dining area. Gourmet Kitchen includes Cashmere Dusk shaker cabinets, built-in stainless-steel appliances, and a lovely farmhouse sink. Homeowner(s) will love the walk-in pantry and butler’s pantry. Corner fireplace and stunning windows at the great room. Two dining areas to host friends and family for the holidays. Three secondary bedrooms with walk-in closets. Bedrooms upstairs share a Jack-and-Jill bathroom. At the Owner’s Suite, there is an expansive bathtub and separate shower. Home office has double doors to block out any noise. Store all your cars in the tandem garage. Check-out this home before it sells! $79,000 in upgrades included!
Location
State TX
County Johnson
Direction Travel south on Highway 360 to Lone Star Road. Turn right on Lone Star Road. The community will be on your left.
Rooms
Dining Room 2
Interior
Interior Features Cable TV Available, Decorative Lighting, Kitchen Island, Pantry, Smart Home System, Walk-In Closet(s)
Heating Central, Fireplace(s), Natural Gas
Cooling Central Air, Electric
Flooring Carpet, Ceramic Tile
Fireplaces Number 1
Fireplaces Type Great Room
Appliance Dishwasher, Gas Cooktop, Gas Oven, Gas Range, Microwave, Double Oven
Heat Source Central, Fireplace(s), Natural Gas
Exterior
Exterior Feature Covered Patio/Porch
Garage Spaces 3.0
Fence Wood
Utilities Available City Sewer, City Water, Curbs
Roof Type Composition
Parking Type Garage, Garage Door Opener, Garage Faces Front, Tandem
Garage Yes
Building
Lot Description Interior Lot, Landscaped, Subdivision
Story Two
Foundation Slab
Structure Type Brick
Schools
Elementary Schools Brenda Norwood
Middle Schools Charlene Mckinzey
High Schools Mansfield Lake Ridge
School District Mansfield Isd
Others
Restrictions Architectural,Deed,Development
Ownership K. Hovnanian Homes
Acceptable Financing Not Assumable
Listing Terms Not Assumable
Financing Conventional
Read Less Info
Want to know what your home might be worth? Contact us for a FREE valuation!

Our team is ready to help you sell your home for the highest possible price ASAP

©2024 North Texas Real Estate Information Systems.
Bought with Erica Rodriguez • eXp Realty, LLC
GET MORE INFORMATION

Realtor/ Real Estate Consultant | License ID: 777336
+1(817) 881-1033 | farren@realtorindfw.com






