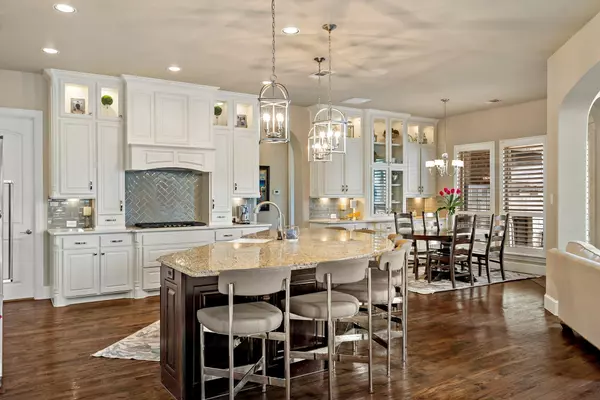$1,650,000
For more information regarding the value of a property, please contact us for a free consultation.
5 Beds
6 Baths
4,882 SqFt
SOLD DATE : 05/19/2023
Key Details
Property Type Single Family Home
Sub Type Single Family Residence
Listing Status Sold
Purchase Type For Sale
Square Footage 4,882 sqft
Price per Sqft $337
Subdivision Phillips Creek Ranch Ph 1
MLS Listing ID 20272683
Sold Date 05/19/23
Bedrooms 5
Full Baths 5
Half Baths 1
HOA Fees $206/mo
HOA Y/N Mandatory
Year Built 2015
Annual Tax Amount $15,886
Lot Size 0.311 Acres
Acres 0.311
Property Description
Offer deadline Tue 10 AM!. Looking for that perfect Staycation home, close to high rated schools and highly desirable area? Then prepare to be impressed with this one. Located on a premium Greenbelt third acre lot with Sparkling pool AND SLIDE, outdoor kitchen & living area with a floor plan to please many. Enjoy cooking gourmet meals in the large, open kitchen perfectly situated next to an open dining room and large family room complete with a wall of windows. You will love having the primary suite and secondary bedroom with full bath on the main level along with a large study complete with built ins and formal dining room with wine room. Upstairs you will enjoy 3 bedrooms & 3 baths, a large media and Huge game room with additional flex space. The outdoor enthusiast will also love the balcony upstairs to enjoy the greenbelt creek view behind the home. This home checks all the boxes with ample wood flooring, neutral colors, a 4th parking space next to garage and many more upgrades.
Location
State TX
County Denton
Community Community Pool, Fitness Center, Greenbelt, Jogging Path/Bike Path, Park, Sidewalks
Direction From Dallas Tollway go West on Stonebrook to Reinsman Rd and go Right to Solitude. L on Solitude to Bunkhouse then go Right to end of street and house is on the left
Rooms
Dining Room 2
Interior
Interior Features Built-in Wine Cooler, Granite Counters, High Speed Internet Available, Kitchen Island, Open Floorplan, Pantry, Sound System Wiring, Vaulted Ceiling(s), Walk-In Closet(s)
Heating Natural Gas, Zoned
Cooling Central Air
Flooring Carpet, Ceramic Tile, Wood
Fireplaces Number 2
Fireplaces Type Decorative, Den, Gas, Outside
Appliance Built-in Gas Range, Commercial Grade Range, Dishwasher, Disposal, Gas Cooktop, Gas Water Heater, Ice Maker, Microwave, Plumbed For Gas in Kitchen, Water Softener
Heat Source Natural Gas, Zoned
Laundry Utility Room, Full Size W/D Area, Washer Hookup
Exterior
Exterior Feature Balcony, Covered Patio/Porch, Outdoor Kitchen, Outdoor Living Center
Garage Spaces 3.0
Carport Spaces 4
Fence Metal, Wood, Wrought Iron
Pool Gunite, Heated, In Ground, Pool/Spa Combo, Water Feature, Waterfall
Community Features Community Pool, Fitness Center, Greenbelt, Jogging Path/Bike Path, Park, Sidewalks
Utilities Available City Sewer, City Water, Sidewalk
Waterfront Description Creek
Roof Type Asphalt
Garage Yes
Private Pool 1
Building
Lot Description Adjacent to Greenbelt, Landscaped, Lrg. Backyard Grass
Story Two
Foundation Slab
Structure Type Brick,Rock/Stone
Schools
Elementary Schools Nichols
Middle Schools Pioneer
High Schools Reedy
School District Frisco Isd
Others
Ownership See tax
Financing Conventional
Read Less Info
Want to know what your home might be worth? Contact us for a FREE valuation!

Our team is ready to help you sell your home for the highest possible price ASAP

©2025 North Texas Real Estate Information Systems.
Bought with Non-Mls Member • NON MLS
GET MORE INFORMATION
Realtor/ Real Estate Consultant | License ID: 777336
+1(817) 881-1033 | farren@realtorindfw.com






