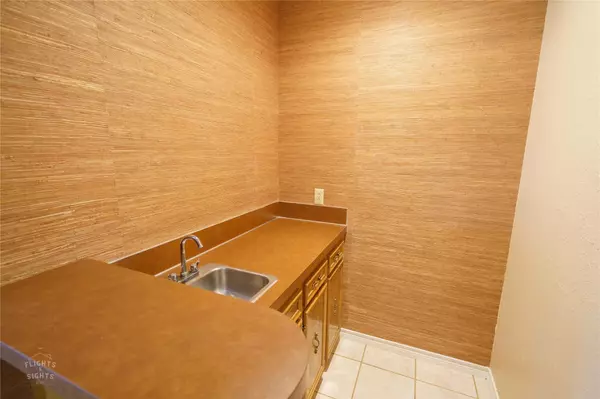$267,000
For more information regarding the value of a property, please contact us for a free consultation.
3 Beds
2 Baths
2,054 SqFt
SOLD DATE : 05/08/2023
Key Details
Property Type Single Family Home
Sub Type Single Family Residence
Listing Status Sold
Purchase Type For Sale
Square Footage 2,054 sqft
Price per Sqft $129
Subdivision Countryside North
MLS Listing ID 20280486
Sold Date 05/08/23
Bedrooms 3
Full Baths 2
HOA Y/N None
Year Built 1982
Annual Tax Amount $5,385
Lot Size 8,058 Sqft
Acres 0.185
Property Description
This former MODEL HOME is situated on a culdesac in a quiet well established neighborhood! This immaculate 4bdrm 2bath home has over 2050 sqft of living space. From the minute you pull into this beautifully landscaped home, you are greeted with an extended walkway leading you to a cozy front porch with sitting area. Step into your large living room accompanied by a warm cozy fireplace, wet bar and french doors..perfect for family gatherings. The primary bedroom hosts an ensuite bath, double closets, separate tub with newly remodeled shower and wood tile flooring throughout. Fabulous bonus room with several closets for ample storage, could be a large fourth bedroom, media or game room. Good sized 20x32 shop in backyard with full electric in addition to 2 storage sheds approx 8x10 and 20x10. Additional concrete has been added for walkways and extended patio. This is THE perfect home for entertaining!! Updates include New roof 2022, exterior paint, hot water heater and double insulation.
Location
State TX
County Taylor
Direction Buffalo Gap Rd, to Rebecca, Rt. on Bruce, Rt on Mistletoe Toe Ct. GPS will get you there.
Rooms
Dining Room 1
Interior
Interior Features Cable TV Available, Eat-in Kitchen, High Speed Internet Available, Walk-In Closet(s), Wet Bar
Heating Central, Electric
Cooling Central Air, Electric
Flooring Carpet, Ceramic Tile
Fireplaces Number 1
Fireplaces Type Gas, Raised Hearth, Wood Burning
Appliance Dishwasher, Electric Cooktop, Electric Oven, Microwave
Heat Source Central, Electric
Laundry Electric Dryer Hookup, Full Size W/D Area, Washer Hookup
Exterior
Exterior Feature Covered Patio/Porch
Garage Spaces 2.0
Fence Wood
Utilities Available City Sewer, City Water
Roof Type Composition
Parking Type 2-Car Single Doors
Garage Yes
Building
Lot Description Cul-De-Sac, Few Trees, Interior Lot, Landscaped, Lrg. Backyard Grass
Story One
Foundation Slab
Structure Type Brick,Siding
Schools
Elementary Schools Ward
Middle Schools Clack
High Schools Cooper
School District Abilene Isd
Others
Restrictions None
Ownership Of Record
Acceptable Financing Cash, Conventional, FHA, VA Loan
Listing Terms Cash, Conventional, FHA, VA Loan
Financing FHA
Read Less Info
Want to know what your home might be worth? Contact us for a FREE valuation!

Our team is ready to help you sell your home for the highest possible price ASAP

©2024 North Texas Real Estate Information Systems.
Bought with Caleb Fullerton • Fathom Realty Abilene
GET MORE INFORMATION

Realtor/ Real Estate Consultant | License ID: 777336
+1(817) 881-1033 | farren@realtorindfw.com






