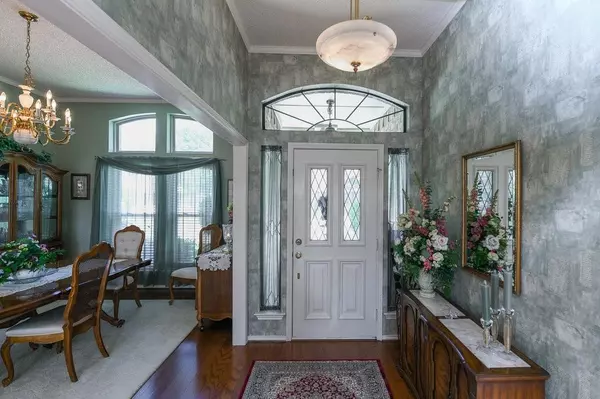$489,900
For more information regarding the value of a property, please contact us for a free consultation.
4 Beds
3 Baths
2,782 SqFt
SOLD DATE : 05/19/2023
Key Details
Property Type Single Family Home
Sub Type Single Family Residence
Listing Status Sold
Purchase Type For Sale
Square Footage 2,782 sqft
Price per Sqft $176
Subdivision Buckingham Estates
MLS Listing ID 20301504
Sold Date 05/19/23
Style Traditional
Bedrooms 4
Full Baths 3
HOA Fees $2/ann
HOA Y/N Voluntary
Year Built 1983
Lot Size 0.451 Acres
Acres 0.4513
Property Description
AMAZING home on a huge lot with no Mandatory HOA. Such a great layout with lots of room and natural light. Welcoming entry and a great family room. The kitchen is a dream with ample cabinets and counter space, beautiful granite and stainless steel appliances. You can curl up around the cozy fireplace to watch TV or read a book. Plenty of opportunity to work from home in your private office. Spacious master bedroom and bath with double sinks and large closets. Head outdoors to your massive yard with immaculate landscaping and covered patio. Room to barbeque, run, play and entertain in your dream backyard.
Location
State TX
County Tarrant
Direction I-20 Exit Bowen. Take Bowen to Bardin then Bardin to Racquet Club Drive. Racquet Club to Wimbledon and turn left on Wimbledon.
Rooms
Dining Room 2
Interior
Interior Features Cable TV Available, Granite Counters, High Speed Internet Available, Open Floorplan, Walk-In Closet(s)
Heating Central, Fireplace(s), Natural Gas
Cooling Ceiling Fan(s), Central Air, Electric
Flooring Carpet, Ceramic Tile, Wood
Fireplaces Number 1
Fireplaces Type Brick, Gas, Gas Logs
Equipment Satellite Dish, TV Antenna
Appliance Dishwasher, Disposal, Electric Cooktop, Electric Oven, Microwave, Refrigerator
Heat Source Central, Fireplace(s), Natural Gas
Laundry Gas Dryer Hookup, In Hall, Utility Room, Full Size W/D Area, Washer Hookup
Exterior
Exterior Feature Covered Deck, Covered Patio/Porch, Rain Gutters
Garage Spaces 3.0
Fence Wood
Utilities Available Cable Available, City Sewer, City Water, Concrete, Curbs, Electricity Connected, Individual Gas Meter, Individual Water Meter, Sidewalk
Roof Type Metal
Garage Yes
Building
Lot Description Interior Lot, Sprinkler System
Story One
Foundation Slab
Structure Type Brick,Vinyl Siding
Schools
Elementary Schools Anderson
Middle Schools Howard
High Schools Summit
School District Mansfield Isd
Others
Ownership See Tax
Acceptable Financing Cash, Conventional, FHA, VA Loan
Listing Terms Cash, Conventional, FHA, VA Loan
Financing Conventional
Read Less Info
Want to know what your home might be worth? Contact us for a FREE valuation!

Our team is ready to help you sell your home for the highest possible price ASAP

©2025 North Texas Real Estate Information Systems.
Bought with Grant Arlington • Fathom Realty, LLC
GET MORE INFORMATION
Realtor/ Real Estate Consultant | License ID: 777336
+1(817) 881-1033 | farren@realtorindfw.com






