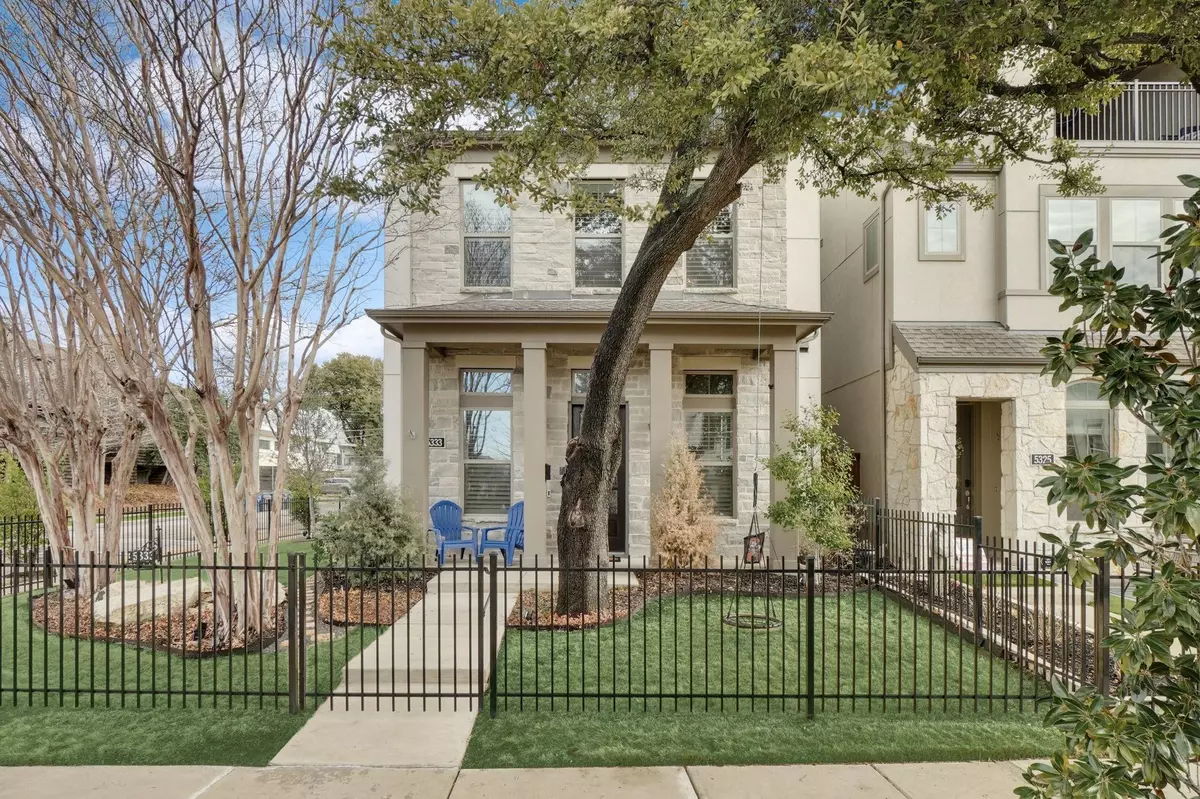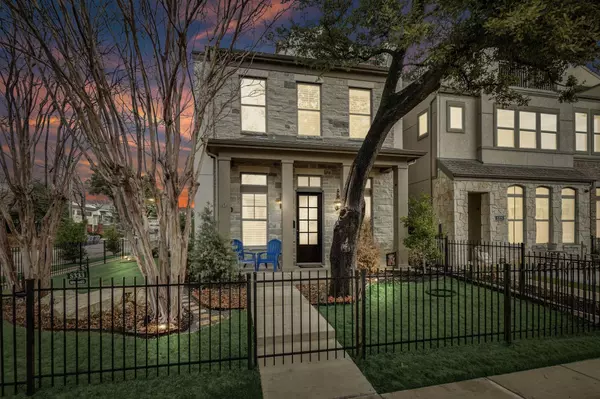$919,000
For more information regarding the value of a property, please contact us for a free consultation.
3 Beds
4 Baths
2,701 SqFt
SOLD DATE : 05/18/2023
Key Details
Property Type Single Family Home
Sub Type Single Family Residence
Listing Status Sold
Purchase Type For Sale
Square Footage 2,701 sqft
Price per Sqft $340
Subdivision Cityville #5
MLS Listing ID 20274202
Sold Date 05/18/23
Style Traditional
Bedrooms 3
Full Baths 2
Half Baths 2
HOA Fees $100/ann
HOA Y/N Mandatory
Year Built 2020
Annual Tax Amount $16,608
Lot Size 3,963 Sqft
Acres 0.091
Property Description
You'll love the sophisticated design of this modern home! The inviting front entry and open floor plan will draw you in, while this home's luxurious feel and warmth will make you want to stay. Designer finishes abound, from the stunning cabinets in the chef's kitchen to the upgraded gourmet appliances. Gorgeous floors throughout the home add just the right touch of ambiance. Spoil yourself in the spa-like master ensuite. Enjoy a nice glass of wine while relaxing outdoors on this oversized, corner lot complete with a custom outdoor living space. For a more private evening take in the city glow on the third-story elegant balcony. Entertaining will be a breeze, but be warned that your guests may never want to leave!
Walk to some of the best parks Highland Park has to offer. Shopping is a breeze at the HP Village. 5-minute commute to Love Field for those spontaneous getaways. HOA fee includes yard maintenance, pool, and private dog park!
Location
State TX
County Dallas
Direction Driving east on Lemmon from Love Field, turn left (north) on Cedarplaza Ln, turn left on Holland Ave, Home is on the corner on the right
Rooms
Dining Room 1
Interior
Interior Features Built-in Features, Decorative Lighting, Eat-in Kitchen, Flat Screen Wiring, Granite Counters, Kitchen Island, Vaulted Ceiling(s), Walk-In Closet(s)
Heating Central
Cooling Ceiling Fan(s), Central Air
Flooring Carpet, Ceramic Tile, Luxury Vinyl Plank
Fireplaces Number 1
Fireplaces Type Outside
Appliance Disposal, Gas Range, Microwave, Plumbed For Gas in Kitchen
Heat Source Central
Laundry Full Size W/D Area
Exterior
Exterior Feature Balcony, Covered Patio/Porch, Rain Gutters, Outdoor Living Center
Garage Spaces 2.0
Fence Wrought Iron
Utilities Available City Sewer, City Water, Concrete, Curbs, Individual Gas Meter, Individual Water Meter
Roof Type Composition
Parking Type Garage Door Opener
Garage Yes
Building
Lot Description Corner Lot, Landscaped
Story Three Or More
Foundation Slab
Structure Type Rock/Stone,Siding,Stucco
Schools
Elementary Schools Maplelawn
Middle Schools Rusk
High Schools North Dallas
School District Dallas Isd
Others
Restrictions Deed
Ownership See Tax
Acceptable Financing Cash, Conventional, FHA, VA Loan
Listing Terms Cash, Conventional, FHA, VA Loan
Financing Conventional
Read Less Info
Want to know what your home might be worth? Contact us for a FREE valuation!

Our team is ready to help you sell your home for the highest possible price ASAP

©2024 North Texas Real Estate Information Systems.
Bought with Justin Knauss • Redfin Corporation
GET MORE INFORMATION

Realtor/ Real Estate Consultant | License ID: 777336
+1(817) 881-1033 | farren@realtorindfw.com






