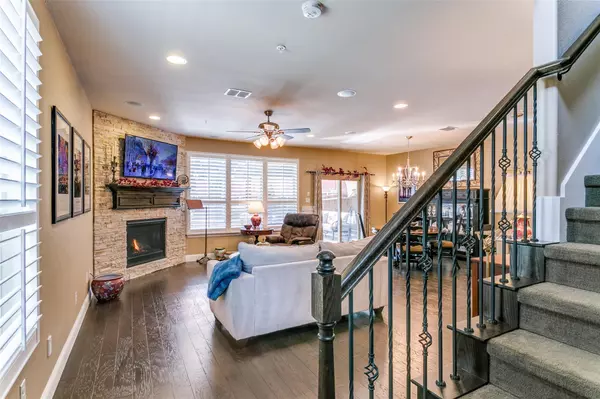$424,900
For more information regarding the value of a property, please contact us for a free consultation.
3 Beds
3 Baths
1,871 SqFt
SOLD DATE : 05/17/2023
Key Details
Property Type Townhouse
Sub Type Townhouse
Listing Status Sold
Purchase Type For Sale
Square Footage 1,871 sqft
Price per Sqft $227
Subdivision Settlers Village Ph 2
MLS Listing ID 20302873
Sold Date 05/17/23
Style Traditional
Bedrooms 3
Full Baths 2
Half Baths 1
HOA Fees $326/mo
HOA Y/N Mandatory
Year Built 2014
Annual Tax Amount $6,089
Lot Size 3,963 Sqft
Acres 0.091
Property Description
Stunning end unit townhome. Spacious interior living area features a stone fireplace, plantation shutters and engineered wood flooring. Kitchen opens to the living area and boasts granite countertops, breakfast bar, coffee nook, stainless appliances and gas stovetop. Second level loft makes a great office. Primary bedroom has a beautiful attached bath and large closet. Two secondary bedrooms and utility closet complete the second floor. Sweeping up is a breeze with a central vac. Dual control for the HVAC upstairs and down.
You'll be spending a lot of time in the incredible outdoor living space! A dark wood stained pergola allows you to enjoy the outdoors all year long. Retractable shade keeps the hot Texas sun at bay. If it gets too hot take your party to the community pool. The grill is built into the stone seating area. The outdoor TV conveys with the property. Take your party to the community pool. Party on! HOA maintains the front landscaping and exterior maintenance.
Location
State TX
County Denton
Direction GPS
Rooms
Dining Room 1
Interior
Interior Features Central Vacuum, Eat-in Kitchen, Granite Counters, Open Floorplan
Heating Central, Natural Gas
Cooling Central Air, Electric
Flooring Carpet, Wood
Fireplaces Number 1
Fireplaces Type Stone
Appliance Dishwasher, Disposal, Electric Cooktop, Electric Oven
Heat Source Central, Natural Gas
Exterior
Exterior Feature Attached Grill, Covered Patio/Porch, Outdoor Living Center
Garage Spaces 2.0
Fence Wood
Utilities Available City Sewer, City Water, Sidewalk
Roof Type Composition
Parking Type 2-Car Single Doors, Garage Faces Front
Garage Yes
Building
Story Two
Foundation Slab
Structure Type Brick
Schools
Elementary Schools Rockbrook
Middle Schools Marshall Durham
High Schools Lewisville
School District Lewisville Isd
Others
Ownership Bert K Johnson & Julie K Liston-Johnson
Financing Conventional
Read Less Info
Want to know what your home might be worth? Contact us for a FREE valuation!

Our team is ready to help you sell your home for the highest possible price ASAP

©2024 North Texas Real Estate Information Systems.
Bought with Angela Yi • The Michael Group
GET MORE INFORMATION

Realtor/ Real Estate Consultant | License ID: 777336
+1(817) 881-1033 | farren@realtorindfw.com






