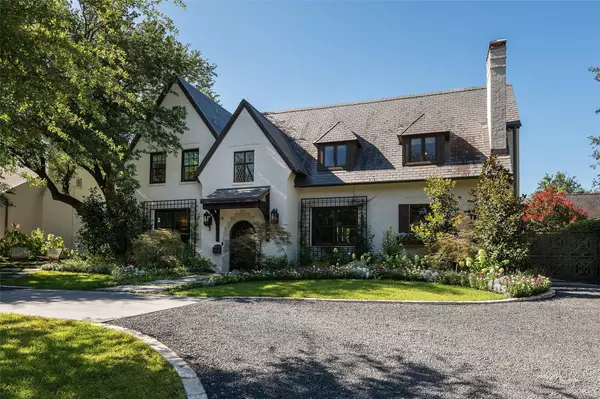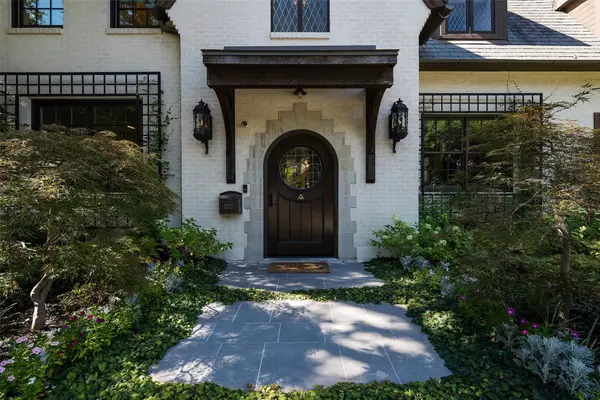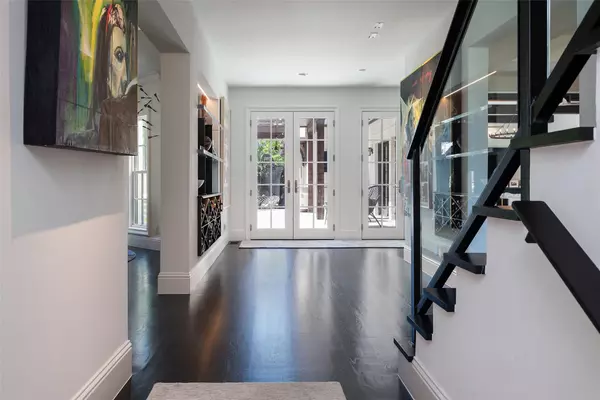$4,450,000
For more information regarding the value of a property, please contact us for a free consultation.
5 Beds
6 Baths
6,050 SqFt
SOLD DATE : 05/15/2023
Key Details
Property Type Single Family Home
Sub Type Single Family Residence
Listing Status Sold
Purchase Type For Sale
Square Footage 6,050 sqft
Price per Sqft $735
Subdivision Northern Hills
MLS Listing ID 20291124
Sold Date 05/15/23
Style Traditional
Bedrooms 5
Full Baths 4
Half Baths 2
HOA Y/N None
Year Built 1926
Lot Size 0.307 Acres
Acres 0.307
Lot Dimensions 75x168
Property Description
Located in Northern Hills, built in 1926, this breathtaking transitional-style home has been extensively updated twice—expanded in 2015 under the design of architect Lloyd Lumpkins and builder Randy Hughes, then exquisitely remodeled again in 2021 with interiors and grounds by David Brothers and builder JJ Cain. Every square inch of the 6,050-square-foot home boasts a sleek transitional design that perfectly complements the original English cottage-style architecture. Meticulous care was taken to remain faithful to this home’s heritage while bringing it into the modern era with every detail and convenience today’s discerning buyer expects. The five-bedroom, four full and two half bath property also features seven covered parking spaces, an elevator, primary suite with en suite library and his-her walk-in closets, a pool and outdoor living area, a den, a media room, and a bar.
Location
State TX
County Dallas
Direction From Preston Rd, turn left on Armstrong Ave.
Rooms
Dining Room 2
Interior
Interior Features Built-in Features, Built-in Wine Cooler, Cable TV Available, Decorative Lighting, Dry Bar, Eat-in Kitchen, Elevator, Flat Screen Wiring, High Speed Internet Available, Kitchen Island, Multiple Staircases, Open Floorplan, Sound System Wiring, Walk-In Closet(s)
Heating Zoned
Cooling Zoned
Flooring Carpet, Wood
Fireplaces Number 3
Fireplaces Type Gas, Living Room, Outside
Appliance Built-in Refrigerator, Dishwasher, Disposal, Gas Cooktop, Gas Oven, Microwave, Refrigerator, Vented Exhaust Fan
Heat Source Zoned
Laundry Full Size W/D Area
Exterior
Exterior Feature Covered Patio/Porch, Gas Grill, Lighting
Garage Spaces 4.0
Carport Spaces 3
Fence Wood
Pool Heated, In Ground
Utilities Available City Sewer, City Water
Roof Type Slate,Other
Parking Type 2-Car Double Doors, Attached Carport, Circular Driveway, Covered, Driveway, Garage, Garage Door Opener
Garage Yes
Private Pool 1
Building
Lot Description Sprinkler System
Story Two
Foundation Pillar/Post/Pier
Structure Type Brick
Schools
Elementary Schools Milam
Middle Schools Spence
High Schools North Dallas
School District Dallas Isd
Others
Ownership See Agent
Acceptable Financing Cash, Conventional
Listing Terms Cash, Conventional
Financing Conventional
Read Less Info
Want to know what your home might be worth? Contact us for a FREE valuation!

Our team is ready to help you sell your home for the highest possible price ASAP

©2024 North Texas Real Estate Information Systems.
Bought with Gretchen Brasch • Compass RE Texas, LLC.
GET MORE INFORMATION

Realtor/ Real Estate Consultant | License ID: 777336
+1(817) 881-1033 | farren@realtorindfw.com






