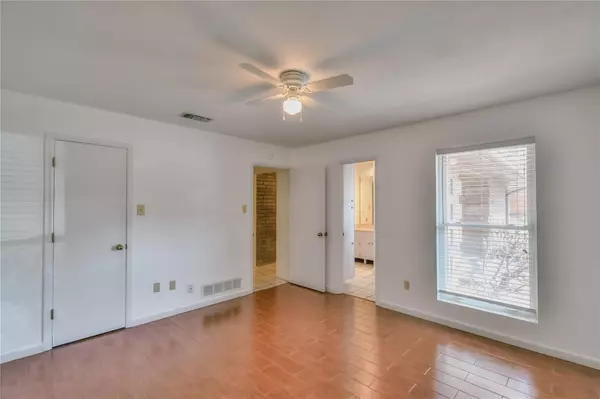$525,000
For more information regarding the value of a property, please contact us for a free consultation.
3 Beds
3 Baths
2,880 SqFt
SOLD DATE : 05/16/2023
Key Details
Property Type Single Family Home
Sub Type Single Family Residence
Listing Status Sold
Purchase Type For Sale
Square Footage 2,880 sqft
Price per Sqft $182
Subdivision Overton Park Add
MLS Listing ID 20274641
Sold Date 05/16/23
Style Traditional
Bedrooms 3
Full Baths 3
HOA Y/N None
Year Built 1984
Annual Tax Amount $9,008
Lot Size 10,846 Sqft
Acres 0.249
Property Description
Blissful Bungalow Feel meets Meticulous Care in Beautiful Overton Park Addition!
Desirable Updates without Compromising Original Charm! Interior Boasts Natural Light, High Ceilings, Stained Glass, Flexible Layout, Spacious Storage, Low Maintenance Wood Tile, Decorative Lighting Fixtures, Split Bedroom Arrangement ~ EACH with Ensuite Bath (What a DREAM). The Wet Bar & Double-Sided Brick Fireplace is Full of Character & Perfect for Entertaining! During current ownership, FULL REMODEL including Flooring, Scraped Ceilings, Fencing, Countertops, Primary Bath Renovation, HVAC (2011) Water Heater, Garage Door (2020), Electric Panel (2014).
According to the Seller, the Home is incredibly Energy Efficient with Nest Thermostat. Easily Accessible to many Fort Worth Staples such as Chisholm Trail, Overton Park, TCU, Clearfork, Restaurants, Shopping, Major Highways, & Trader Joe's. Enjoy this Spring Sunshine on the Private Back Patio with an Iced Coffee. SPRING into action & Call it HOME today!
Location
State TX
County Tarrant
Direction I-30 West, Exit 10 towards Hulen St, Left onto Hulen St, Left onto Ranch View Rd, Destination is on your left ~ LEFT side Duplex.
Rooms
Dining Room 2
Interior
Interior Features Cable TV Available, Chandelier, Decorative Lighting, Granite Counters, High Speed Internet Available, Kitchen Island, Open Floorplan, Pantry, Smart Home System, Vaulted Ceiling(s), Walk-In Closet(s), Wet Bar
Heating Central, Natural Gas
Cooling Attic Fan, Ceiling Fan(s), Central Air, Electric
Flooring Ceramic Tile, Wood
Fireplaces Number 1
Fireplaces Type Brick, Double Sided, Gas, Gas Logs, Gas Starter, Living Room
Appliance Dishwasher, Disposal, Electric Cooktop, Electric Oven, Gas Water Heater, Microwave, Refrigerator
Heat Source Central, Natural Gas
Laundry Electric Dryer Hookup, Utility Room, Full Size W/D Area, Washer Hookup
Exterior
Exterior Feature Rain Gutters
Garage Spaces 2.0
Fence Partial, Wood, Wrought Iron
Utilities Available City Sewer, City Water
Roof Type Mixed
Parking Type 2-Car Single Doors, Additional Parking, Circular Driveway, Direct Access, Driveway, Garage, Garage Door Opener, Garage Faces Rear, Shared Driveway
Garage Yes
Building
Lot Description Few Trees, Landscaped, Level, Sprinkler System, Subdivision
Story One
Foundation Slab
Structure Type Brick
Schools
Elementary Schools Overton Park
Middle Schools Mclean
High Schools Paschal
School District Fort Worth Isd
Others
Ownership Jennifer Iller
Acceptable Financing Cash, Conventional, FHA, VA Loan
Listing Terms Cash, Conventional, FHA, VA Loan
Financing Seller Financing
Special Listing Condition Survey Available, Verify Tax Exemptions
Read Less Info
Want to know what your home might be worth? Contact us for a FREE valuation!

Our team is ready to help you sell your home for the highest possible price ASAP

©2024 North Texas Real Estate Information Systems.
Bought with Donna Swanzy • CENTURY 21 Judge Fite Co.
GET MORE INFORMATION

Realtor/ Real Estate Consultant | License ID: 777336
+1(817) 881-1033 | farren@realtorindfw.com






