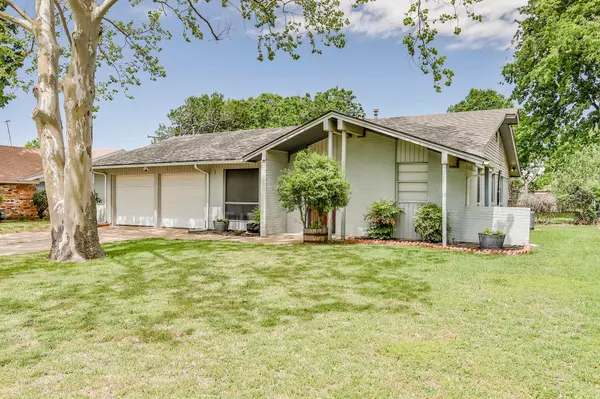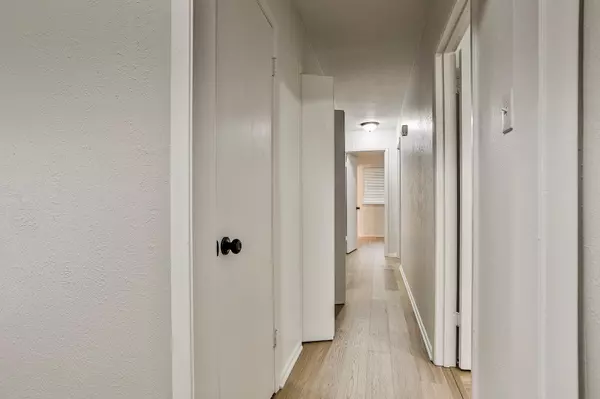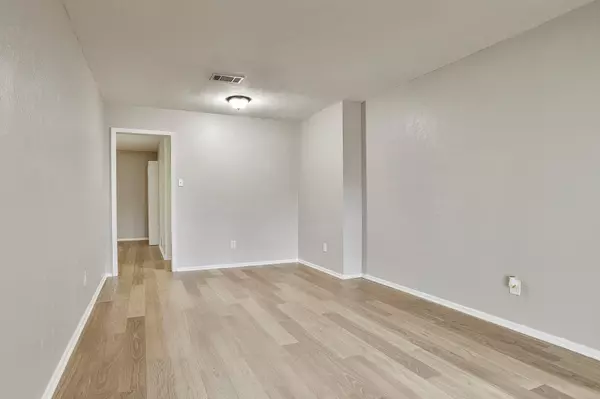$264,900
For more information regarding the value of a property, please contact us for a free consultation.
3 Beds
2 Baths
1,232 SqFt
SOLD DATE : 05/16/2023
Key Details
Property Type Single Family Home
Sub Type Single Family Residence
Listing Status Sold
Purchase Type For Sale
Square Footage 1,232 sqft
Price per Sqft $215
Subdivision Westwood Add
MLS Listing ID 20297214
Sold Date 05/16/23
Style Traditional
Bedrooms 3
Full Baths 2
HOA Y/N None
Year Built 1962
Annual Tax Amount $5,659
Lot Size 8,712 Sqft
Acres 0.2
Property Description
Welcome to 4708 Highgrove Dr. This charming 3 bedroom 2 bath home is cute as a button & ready for You! This property would be perfect for a first time homebuyer, someone wanting to downsize or just right-size! There are many new updates including fresh paint, new laminate flooring, new sliding back door, decorative wood wall, gutters & even a new mailbox! Kitchen is open to a large dining area or second living. Kitchen offers electric cooking with a vent hood, dishwasher, granite countertops & refrigerator, that stays! Rooms are fresh and bright with nice sized closets. Both baths have full tub & shower combo with updated cabinets with sink & mirror. This property boasts a large yard fenced with chain link fencing & matured trees for shade. Open back patio is great for enjoying the outdoors & sunshine. Two car garage with opener on one side. Attic access & laundry hook ups are in the garage. Close to I-20, shopping, dining & so much more! Come See It Today!
Location
State TX
County Tarrant
Community Curbs
Direction I-20 to Hulen to South Dr. to Wentworth to Highgrove Dr. House is on the left. Sign in yard.
Rooms
Dining Room 1
Interior
Interior Features Cable TV Available, Open Floorplan
Heating Central, Natural Gas
Cooling Central Air, Electric
Flooring Laminate, Vinyl
Appliance Dishwasher, Disposal, Electric Range, Gas Water Heater
Heat Source Central, Natural Gas
Laundry Electric Dryer Hookup, In Garage, Washer Hookup
Exterior
Garage Spaces 2.0
Fence Chain Link
Community Features Curbs
Utilities Available All Weather Road, City Sewer, City Water, Curbs, Individual Gas Meter
Roof Type Composition
Garage Yes
Building
Story One
Foundation Slab
Structure Type Brick
Schools
Elementary Schools Bruceshulk
Middle Schools Wedgwood
High Schools Southwest
School District Fort Worth Isd
Others
Ownership Cory T. Cortesi
Acceptable Financing Cash, Conventional, FHA, VA Loan
Listing Terms Cash, Conventional, FHA, VA Loan
Financing Conventional
Read Less Info
Want to know what your home might be worth? Contact us for a FREE valuation!

Our team is ready to help you sell your home for the highest possible price ASAP

©2025 North Texas Real Estate Information Systems.
Bought with Jose Becerra • Martin Realty Group
GET MORE INFORMATION
Realtor/ Real Estate Consultant | License ID: 777336
+1(817) 881-1033 | farren@realtorindfw.com






