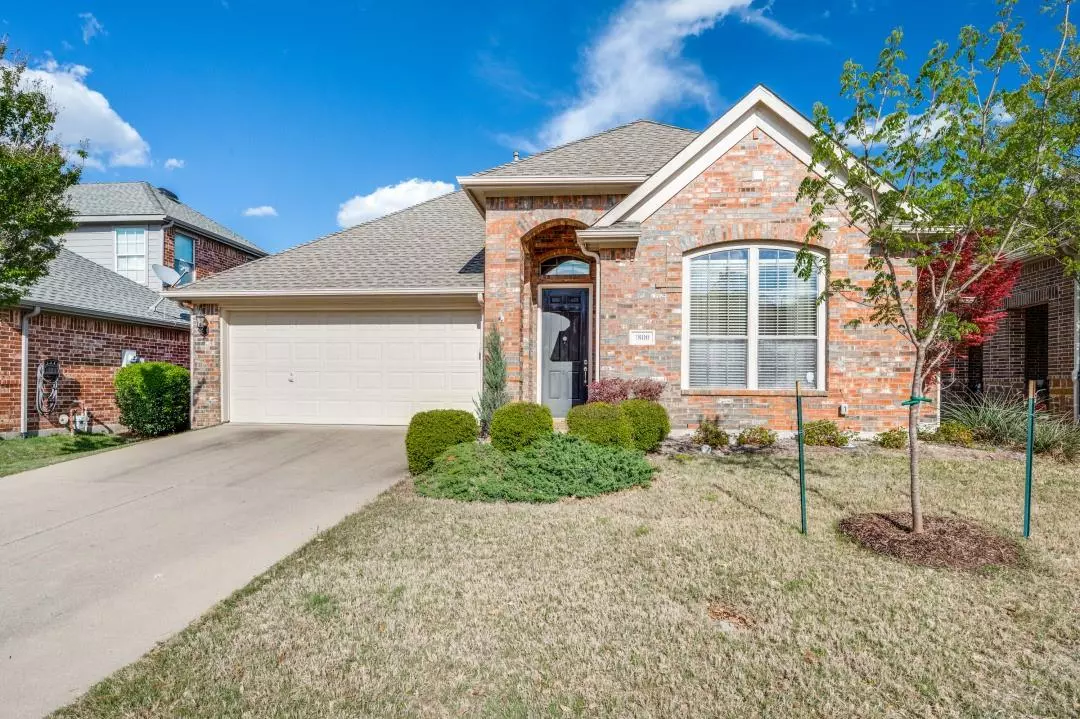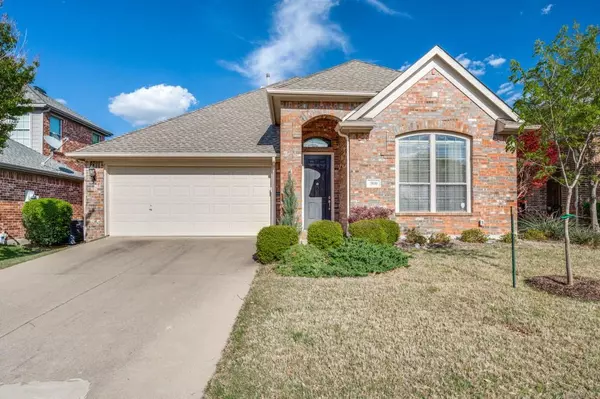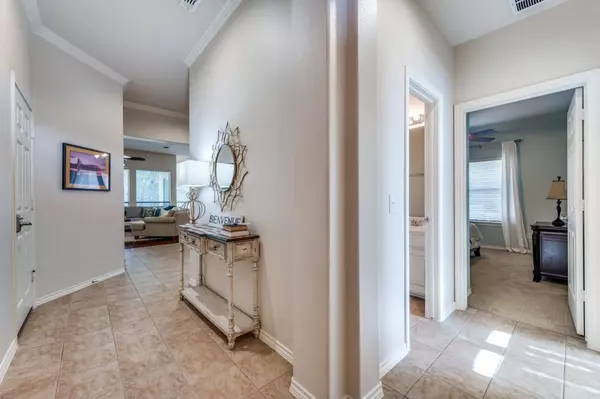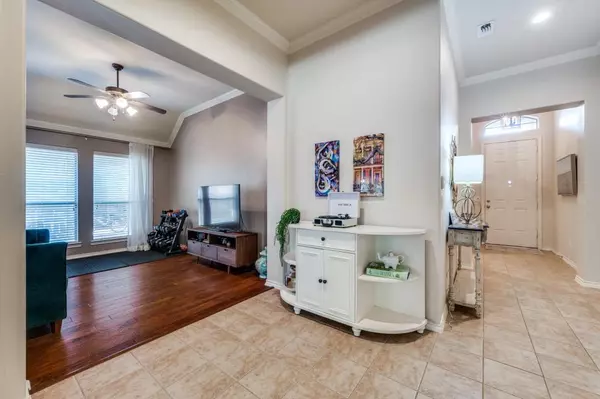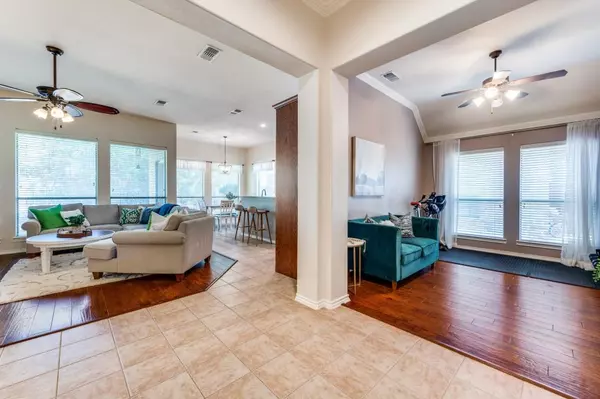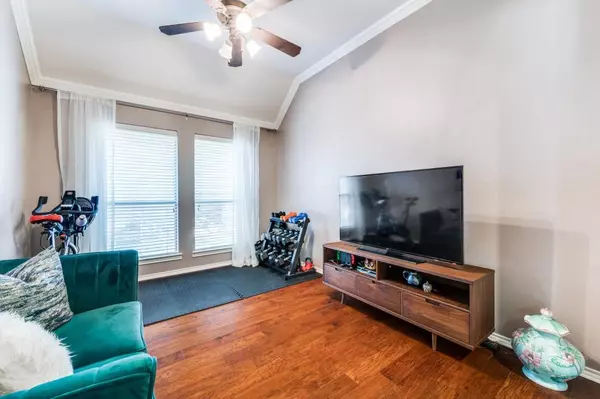$450,000
For more information regarding the value of a property, please contact us for a free consultation.
3 Beds
2 Baths
1,801 SqFt
SOLD DATE : 05/15/2023
Key Details
Property Type Single Family Home
Sub Type Single Family Residence
Listing Status Sold
Purchase Type For Sale
Square Footage 1,801 sqft
Price per Sqft $249
Subdivision Wren Creek
MLS Listing ID 20302319
Sold Date 05/15/23
Style Traditional
Bedrooms 3
Full Baths 2
HOA Fees $75/ann
HOA Y/N Mandatory
Year Built 2004
Annual Tax Amount $6,604
Lot Size 6,098 Sqft
Acres 0.14
Property Description
Multiple offers received. Deadline for final and best, Midnight Sunday 4 16 Don't miss this Meticulously maintained 3 bedroom 2 bath move in ready adorable single story home that backs to a greenbelt with tons of trees for privacy. Light and bright, desirable split floor plan, flex room with wood floors that can be dining or office, large kitchen with granite, an island, gas cooktop, eat-in area and opens to the living area with wood floors and a fireplace. Primary room features wood floors, a large walk in closet, dual sinks & glass framed shower. Nice sized secondary bedroom and second bathroom that has dual sinks and lined closet for extra linen. Enjoy hours under your covered backyard patio in your private backyard. Extremely desirable location in the heart of Stonebridge with great schools, fabulous walking paths, community pools, parks and shopping. This area has it all.
Location
State TX
County Collin
Community Community Pool, Jogging Path/Bike Path, Lake, Park, Playground, Sidewalks, Tennis Court(S)
Direction From 380 turn onto Stonebridge Ranch Drive going south. Turn left onto Canyon Wren Drive and then a quick right on Nabors Lane. Nabors will curve into Van Landingham and the home is on the right.
Rooms
Dining Room 2
Interior
Interior Features Decorative Lighting, Eat-in Kitchen, Granite Counters, Kitchen Island, Open Floorplan, Pantry
Heating Central, Natural Gas
Cooling Ceiling Fan(s), Central Air, Gas
Flooring Carpet, Luxury Vinyl Plank, Tile
Fireplaces Number 1
Fireplaces Type Brick, Gas Logs, Living Room
Appliance Dishwasher, Disposal, Electric Oven, Gas Cooktop, Microwave
Heat Source Central, Natural Gas
Laundry Utility Room
Exterior
Exterior Feature Covered Patio/Porch, Rain Gutters
Garage Spaces 2.0
Fence Wood, Wrought Iron
Community Features Community Pool, Jogging Path/Bike Path, Lake, Park, Playground, Sidewalks, Tennis Court(s)
Utilities Available City Sewer, City Water
Roof Type Composition
Garage Yes
Building
Lot Description Adjacent to Greenbelt, Sprinkler System
Story One
Foundation Slab
Structure Type Brick
Schools
Elementary Schools Wilmeth
Middle Schools Dr Jack Cockrill
High Schools Mckinney North
School District Mckinney Isd
Others
Ownership see agent
Acceptable Financing Cash, Conventional
Listing Terms Cash, Conventional
Financing Conventional
Read Less Info
Want to know what your home might be worth? Contact us for a FREE valuation!

Our team is ready to help you sell your home for the highest possible price ASAP

©2025 North Texas Real Estate Information Systems.
Bought with Heather Gift • Coldwell Banker Apex, REALTORS
GET MORE INFORMATION
Realtor/ Real Estate Consultant | License ID: 777336
+1(817) 881-1033 | farren@realtorindfw.com

