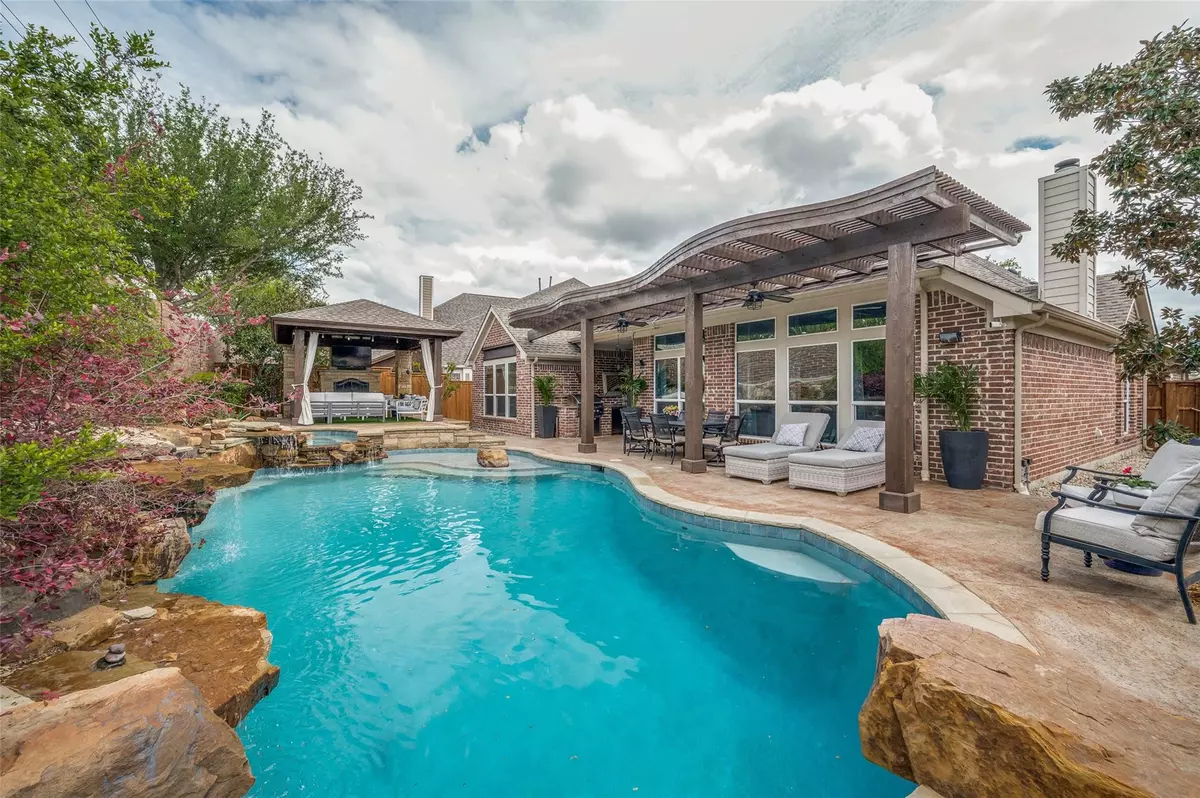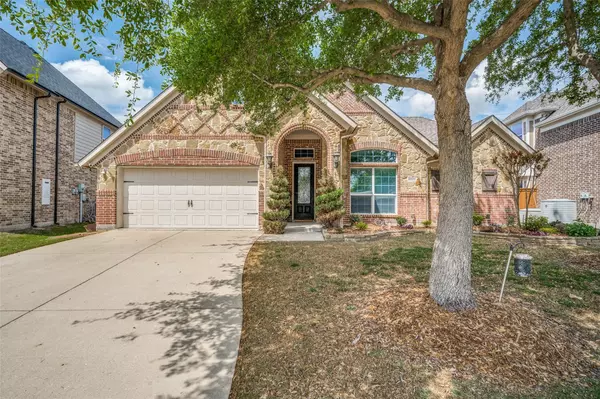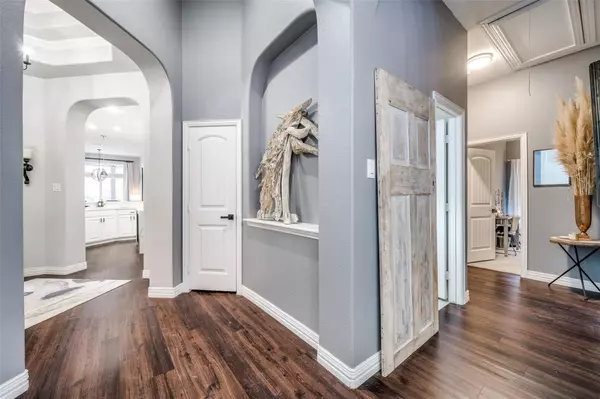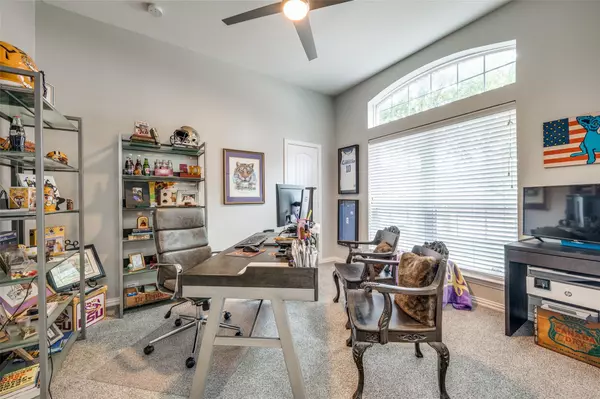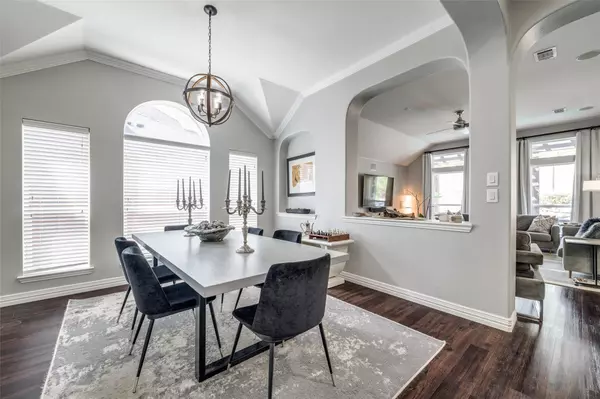$698,000
For more information regarding the value of a property, please contact us for a free consultation.
3 Beds
3 Baths
2,559 SqFt
SOLD DATE : 05/15/2023
Key Details
Property Type Single Family Home
Sub Type Single Family Residence
Listing Status Sold
Purchase Type For Sale
Square Footage 2,559 sqft
Price per Sqft $272
Subdivision Shiloh Ranch Ph 1
MLS Listing ID 20302077
Sold Date 05/15/23
Style Contemporary/Modern,Traditional
Bedrooms 3
Full Baths 2
Half Baths 1
HOA Fees $35/ann
HOA Y/N Mandatory
Year Built 2011
Annual Tax Amount $12,041
Lot Size 8,319 Sqft
Acres 0.191
Property Description
MULTIPLE OFFERS HIGHEST AND BEST MONDAY 4-17 @ 6 P.M. Welcome to your own backyard paradise & dream home! This fully renovated single story home will wow you inside & out! Take a break from the heat under your pool's waterfall or patio's mister system. Enjoy the evening under your covered patio & fireplace. Relax as you have dinner & drinks from your built-in grill & stainless kegerator & refrigerator. Come inside & completely relax in this totally renovated & cozy space. Enjoy family in the open layout, create dinner from the waterfall quartz island & upgraded GE range, or enjoy a movie night in front of the stacked stone fireplace. Finally, slip into your stand alone tub & rest in your master retreat. All the work has been done for you! STUDY WITH CLOSET CAN BE 4TH BEDROOM.
Location
State TX
County Collin
Community Greenbelt, Sidewalks
Direction From Custer Rd head East on Bristol Dr. Turn R onto Shiloh Ranch Rd. Turn R onto Prentiss Dr. Home is on the R--8020 Prentiss
Rooms
Dining Room 2
Interior
Interior Features Cable TV Available, Chandelier, Decorative Lighting, High Speed Internet Available, Kitchen Island, Open Floorplan, Pantry, Smart Home System, Sound System Wiring, Vaulted Ceiling(s)
Heating Central, ENERGY STAR Qualified Equipment, Fireplace(s), Natural Gas, Zoned
Cooling Central Air, Electric, ENERGY STAR Qualified Equipment
Flooring Carpet, Ceramic Tile, Wood
Fireplaces Number 1
Fireplaces Type Decorative, Family Room, Gas Logs, Gas Starter
Appliance Dishwasher, Disposal, Gas Cooktop, Microwave, Plumbed For Gas in Kitchen
Heat Source Central, ENERGY STAR Qualified Equipment, Fireplace(s), Natural Gas, Zoned
Laundry Electric Dryer Hookup, Full Size W/D Area, Washer Hookup
Exterior
Exterior Feature Attached Grill, Covered Patio/Porch, Rain Gutters, Lighting, Misting System
Garage Spaces 2.0
Fence Privacy, Wood
Pool Gunite, Heated, In Ground, Outdoor Pool, Pool/Spa Combo, Private, Separate Spa/Hot Tub, Water Feature, Waterfall
Community Features Greenbelt, Sidewalks
Utilities Available Cable Available, City Sewer, City Water, Curbs, Individual Gas Meter, Individual Water Meter, Sidewalk, Underground Utilities
Roof Type Composition
Garage Yes
Private Pool 1
Building
Lot Description Interior Lot, Landscaped, Sprinkler System, Subdivision
Story One
Foundation Slab
Structure Type Brick,Wood
Schools
Elementary Schools Wilmeth
Middle Schools Dr Jack Cockrill
High Schools Mckinney North
School District Mckinney Isd
Others
Ownership See Tax
Financing Conventional
Read Less Info
Want to know what your home might be worth? Contact us for a FREE valuation!

Our team is ready to help you sell your home for the highest possible price ASAP

©2025 North Texas Real Estate Information Systems.
Bought with Brittney Noble-Jack • Monument Realty
GET MORE INFORMATION
Realtor/ Real Estate Consultant | License ID: 777336
+1(817) 881-1033 | farren@realtorindfw.com

