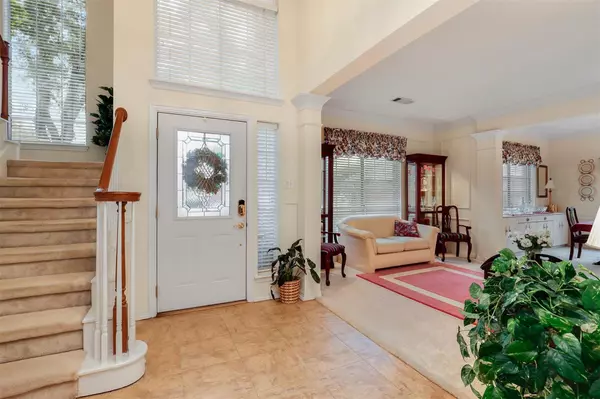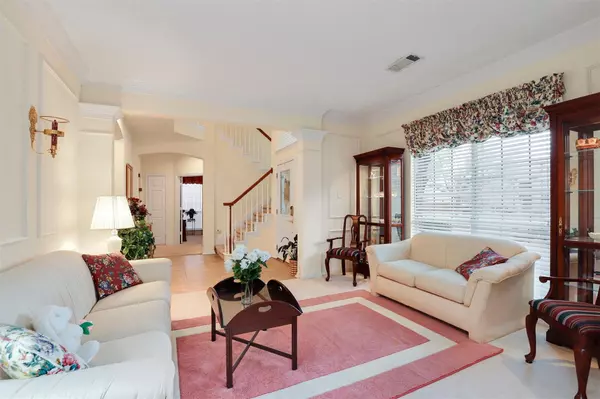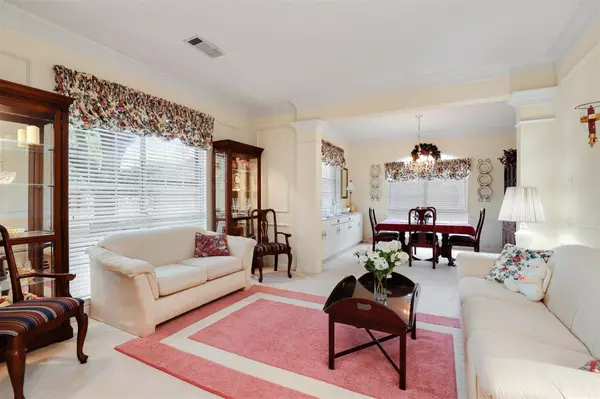$600,000
For more information regarding the value of a property, please contact us for a free consultation.
4 Beds
3 Baths
2,576 SqFt
SOLD DATE : 05/15/2023
Key Details
Property Type Single Family Home
Sub Type Single Family Residence
Listing Status Sold
Purchase Type For Sale
Square Footage 2,576 sqft
Price per Sqft $232
Subdivision Wynnpage
MLS Listing ID 20290733
Sold Date 05/15/23
Style Traditional
Bedrooms 4
Full Baths 3
HOA Fees $12/ann
HOA Y/N Mandatory
Year Built 1992
Annual Tax Amount $10,568
Lot Size 7,971 Sqft
Acres 0.183
Property Description
Stately four-bedroom home with great curb appeal! Beautiful open layout exposing the natural light that floods the home as soon as you walk inside. Lovely interior with new 2022-23 additions: carpet, cooktop, dishwasher, exterior & interior paint, some light fixtures, 1st floor furnace! Open kitchen featuring tons of storage & a kitchen island. Enjoy the large windows overlooking the backyard in the family room with high ceilings. UPSTAIRS: primary suite is separated from other bedrooms & features double vanities & a spa tub! Additional bedroom downstairs: Mother-in-law suite 1st floor. Great backyard with recently added grass, & a tall wooden fence for extra privacy encircles a lovely rose garden & a storage shed, with a green belt behind the fence. Seller prefers a 3-day lease-back.
Location
State TX
County Dallas
Direction Turn right onto Wynnpage Dr, Turn right onto Hearthwood Dr
Rooms
Dining Room 2
Interior
Interior Features Built-in Features, Chandelier, Decorative Lighting, Eat-in Kitchen, Vaulted Ceiling(s), Wainscoting
Heating Central, Zoned
Cooling Ceiling Fan(s), Central Air, Electric, Zoned
Flooring Carpet, Ceramic Tile, Vinyl
Fireplaces Number 1
Fireplaces Type Brick, Gas Logs
Appliance Dishwasher, Disposal, Electric Cooktop, Electric Oven, Double Oven, Vented Exhaust Fan
Heat Source Central, Zoned
Laundry Electric Dryer Hookup, Gas Dryer Hookup, Utility Room, Full Size W/D Area
Exterior
Exterior Feature Dog Run, Rain Gutters
Garage Spaces 2.0
Fence Back Yard, Gate, Wood
Utilities Available Alley, City Sewer, City Water, Individual Gas Meter, Individual Water Meter
Roof Type Shingle
Garage Yes
Building
Lot Description Adjacent to Greenbelt, Landscaped, Sprinkler System, Subdivision
Story Two
Foundation Slab
Structure Type Brick
Schools
Elementary Schools Wilson
Middle Schools Coppellnor
High Schools Coppell
School District Coppell Isd
Others
Restrictions No Known Restriction(s)
Ownership On File
Acceptable Financing Cash, Conventional, VA Loan
Listing Terms Cash, Conventional, VA Loan
Financing Conventional
Read Less Info
Want to know what your home might be worth? Contact us for a FREE valuation!

Our team is ready to help you sell your home for the highest possible price ASAP

©2025 North Texas Real Estate Information Systems.
Bought with Russell Rhodes • Berkshire HathawayHS PenFed TX
GET MORE INFORMATION
Realtor/ Real Estate Consultant | License ID: 777336
+1(817) 881-1033 | farren@realtorindfw.com






