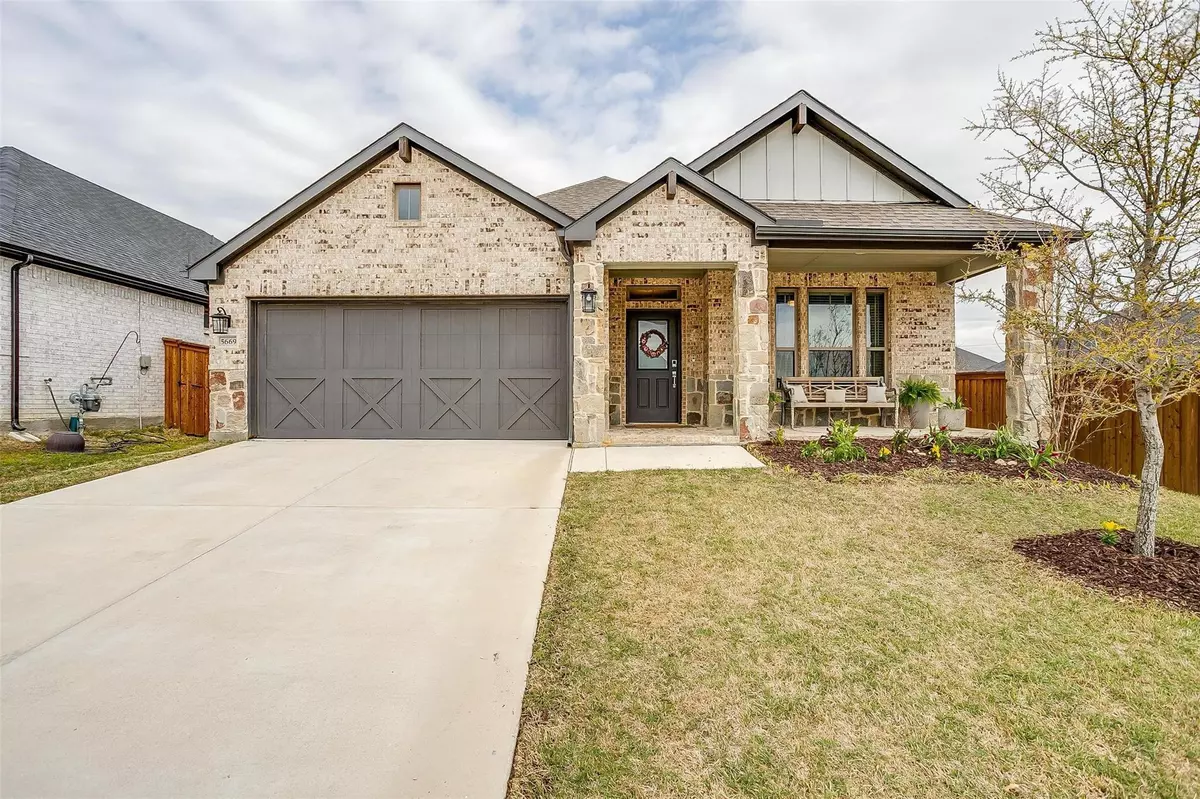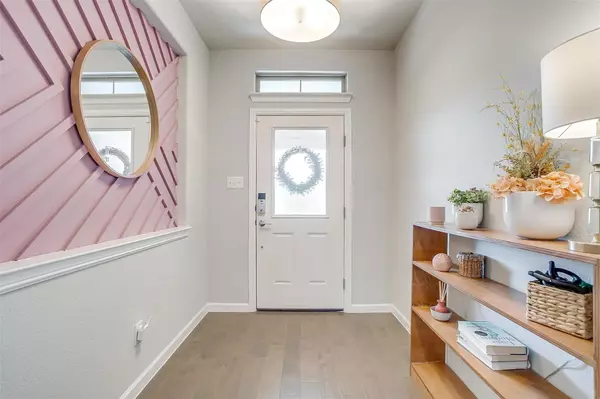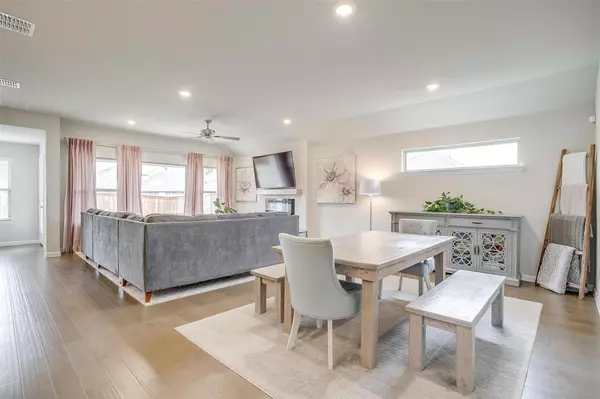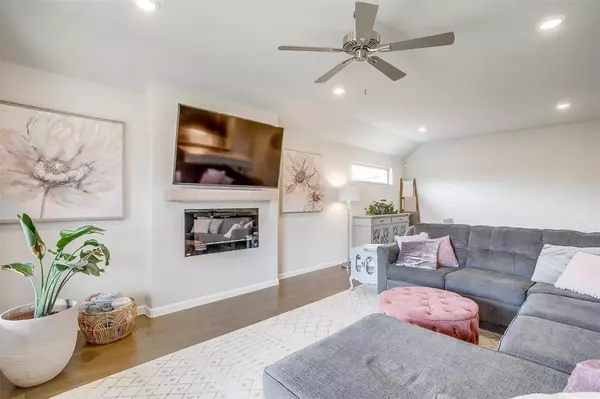$399,250
For more information regarding the value of a property, please contact us for a free consultation.
4 Beds
3 Baths
2,178 SqFt
SOLD DATE : 05/11/2023
Key Details
Property Type Single Family Home
Sub Type Single Family Residence
Listing Status Sold
Purchase Type For Sale
Square Footage 2,178 sqft
Price per Sqft $183
Subdivision Ventana
MLS Listing ID 20291392
Sold Date 05/11/23
Bedrooms 4
Full Baths 3
HOA Fees $70/ann
HOA Y/N Mandatory
Year Built 2019
Annual Tax Amount $8,675
Lot Size 6,272 Sqft
Acres 0.144
Property Description
This 4 bed, 3 baths 2 car beautiful one owner home has a covered front porch and covered back porch. The Kitchen is set apart from the open concept living by a huge island. The kitchen offers a over-sized walk-in pantry with plenty of shelving, gas cooktop, single stainless-steel deep-dish sink and a microwave. The living room offers plenty of windows, pouring in all the natural light and a gas linear fireplace. Right off the living room is a sitting room or sm. office. All rooms have ceiling fans, and all the cabinets have hardware. There are 3 bedrooms at the front of the home with two bathrooms, one with a shower and the other with a bathtub. The Owner's Suite is at the back of the home. The Owner's Suite offers oversized windows and the Owner's bath has dual vanities, shower, and a walk-in closet. The two-car garage has a single cedar garage door. The backyard is flat and spacious for children to play or for entertaining! New Elementary in community projected to open August 2023.
Location
State TX
County Tarrant
Community Community Pool, Curbs, Jogging Path/Bike Path, Park, Playground, Pool, Sidewalks, Other
Direction I 20 W to FM 2871 South to Veale Ranch Parkway, turn right. Continue on Veale Ranch Parkway around the round-about to Ventana Parkway. Continue straight to stop sign at Trail Ridge, proceed to the next street Barco, turn left. Continue on Barco and the home will be on the left at 5669 Barco Road.
Rooms
Dining Room 1
Interior
Interior Features Double Vanity, Kitchen Island, Open Floorplan, Pantry, Smart Home System, Walk-In Closet(s)
Heating Central, Fireplace Insert, Natural Gas
Cooling Central Air, Electric
Flooring Luxury Vinyl Plank
Fireplaces Number 1
Fireplaces Type Electric, Gas, Living Room
Appliance Built-in Gas Range, Dishwasher, Disposal, Electric Oven, Gas Cooktop, Microwave, Tankless Water Heater
Heat Source Central, Fireplace Insert, Natural Gas
Laundry Electric Dryer Hookup, Utility Room, Full Size W/D Area, Washer Hookup
Exterior
Exterior Feature Rain Gutters, Lighting
Garage Spaces 2.0
Fence Back Yard, Wood
Community Features Community Pool, Curbs, Jogging Path/Bike Path, Park, Playground, Pool, Sidewalks, Other
Utilities Available City Sewer, City Water, Community Mailbox, Curbs, Electricity Connected, Individual Gas Meter, Natural Gas Available, Sidewalk
Roof Type Composition
Garage Yes
Building
Lot Description Interior Lot, Landscaped, Subdivision
Story One
Foundation Slab
Structure Type Brick
Schools
Elementary Schools Westpark
Middle Schools Benbrook
High Schools Benbrook
School District Fort Worth Isd
Others
Restrictions Deed
Ownership Christy Lynn Ardis
Acceptable Financing Cash, Conventional, FHA, VA Loan
Listing Terms Cash, Conventional, FHA, VA Loan
Financing Cash
Read Less Info
Want to know what your home might be worth? Contact us for a FREE valuation!

Our team is ready to help you sell your home for the highest possible price ASAP

©2024 North Texas Real Estate Information Systems.
Bought with Nicole Woodard • eXp Realty LLC
GET MORE INFORMATION
Realtor/ Real Estate Consultant | License ID: 777336
+1(817) 881-1033 | farren@realtorindfw.com






