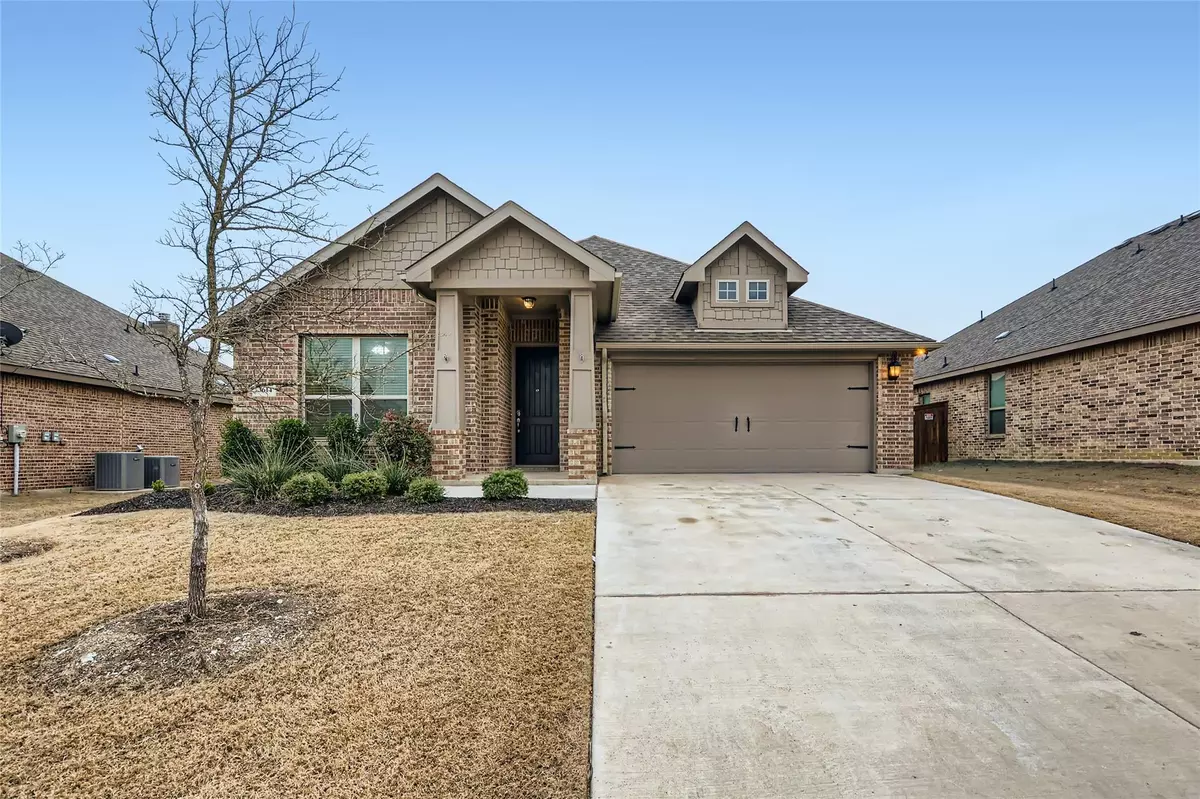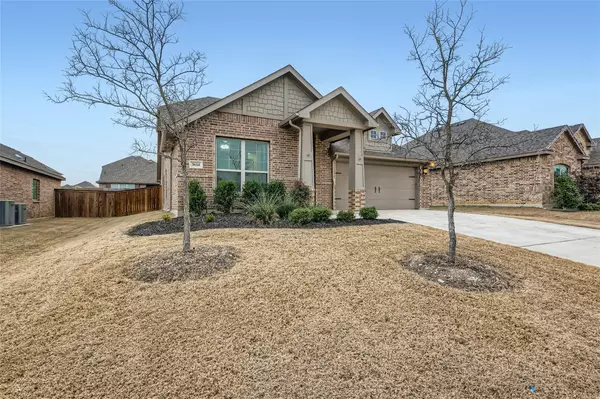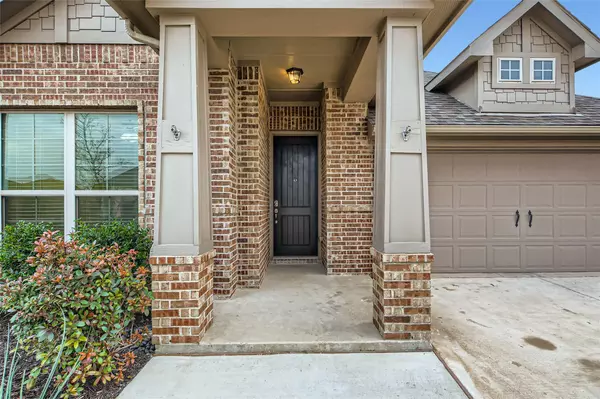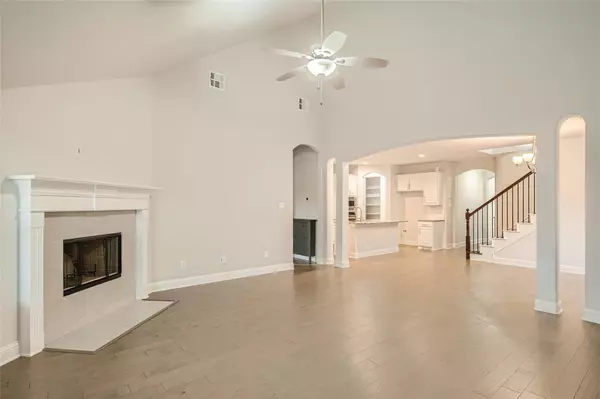$390,000
For more information regarding the value of a property, please contact us for a free consultation.
3 Beds
3 Baths
2,128 SqFt
SOLD DATE : 05/12/2023
Key Details
Property Type Single Family Home
Sub Type Single Family Residence
Listing Status Sold
Purchase Type For Sale
Square Footage 2,128 sqft
Price per Sqft $183
Subdivision Kensington Park North Ph 2
MLS Listing ID 20227887
Sold Date 05/12/23
Style Traditional
Bedrooms 3
Full Baths 2
Half Baths 1
HOA Fees $31/ann
HOA Y/N Mandatory
Year Built 2018
Annual Tax Amount $7,469
Lot Size 7,405 Sqft
Acres 0.17
Property Description
Click the Virtual Tour link to view the 3D walkthrough. Gorgeous curb appeal and pristine interiors welcome you home to a wide-open floor plan, hard surface floors in all living areas, new carpet, and full interior repaint. Numerous windows fill the living room with natural light while a fireplace makes a beautiful focal point. The kitchen opens out to the living room and features a sunny breakfast nook. The massive eat-in kitchen boasts a spacious breakfast bar as well as a brand new electric stove top. The primary bedroom is conveniently located on the main floor and features a resort-style ensuite as well as a walk-in closet with built-in shelving. Another living space is located upstairs that could be easily used as another bedroom with its own half bath. The fenced in backyard features a less than 2 yr old solid cedar pergola with its own switch connected string lights. NEMA 14-50 EV CAR charging outlet on right side of garage exterior with a weather proof cover. Storage shed stay
Location
State TX
County Ellis
Community Curbs, Park, Playground, Sidewalks
Direction Take I-35E S, Ovilla Rd and FM 1387 W to Knightsbridge Ln in Midlothian. Turn left onto Knightsbridge Ln. Knightsbridge Ln turns left and becomes Westminster Dr. Turn right onto Worthington Dr. Home on the left.
Rooms
Dining Room 1
Interior
Interior Features Cable TV Available, Double Vanity, Eat-in Kitchen, High Speed Internet Available, Kitchen Island, Loft, Open Floorplan, Pantry, Walk-In Closet(s)
Heating Central
Cooling Ceiling Fan(s), Central Air
Flooring Carpet, Ceramic Tile, Hardwood
Fireplaces Number 1
Fireplaces Type Living Room
Appliance Dishwasher, Disposal, Electric Cooktop, Electric Oven, Microwave, Vented Exhaust Fan
Heat Source Central
Laundry On Site
Exterior
Exterior Feature Covered Patio/Porch, Rain Gutters, Private Entrance, Private Yard
Garage Spaces 2.0
Fence Back Yard, Wood
Community Features Curbs, Park, Playground, Sidewalks
Utilities Available Asphalt, Cable Available, City Sewer, City Water, Concrete, Curbs, Electricity Available, Phone Available, Sewer Available, Sidewalk
Roof Type Composition
Parking Type 2-Car Double Doors, Direct Access, Driveway, Garage, Garage Door Opener, Garage Faces Front, Inside Entrance, Kitchen Level, Paved
Garage Yes
Building
Lot Description Interior Lot, Landscaped, Level, Subdivision
Story Two
Foundation Slab
Structure Type Brick,Siding
Schools
Elementary Schools Irvin
Middle Schools Walnut Grove
High Schools Midlothian
School District Midlothian Isd
Others
Restrictions Deed
Ownership Orchard Property II, LLC
Acceptable Financing Cash, Conventional, VA Loan
Listing Terms Cash, Conventional, VA Loan
Financing Conventional
Special Listing Condition Deed Restrictions, Survey Available
Read Less Info
Want to know what your home might be worth? Contact us for a FREE valuation!

Our team is ready to help you sell your home for the highest possible price ASAP

©2024 North Texas Real Estate Information Systems.
Bought with Mary Bawary-Boueri • Coldwell Banker Apex, REALTORS
GET MORE INFORMATION

Realtor/ Real Estate Consultant | License ID: 777336
+1(817) 881-1033 | farren@realtorindfw.com






