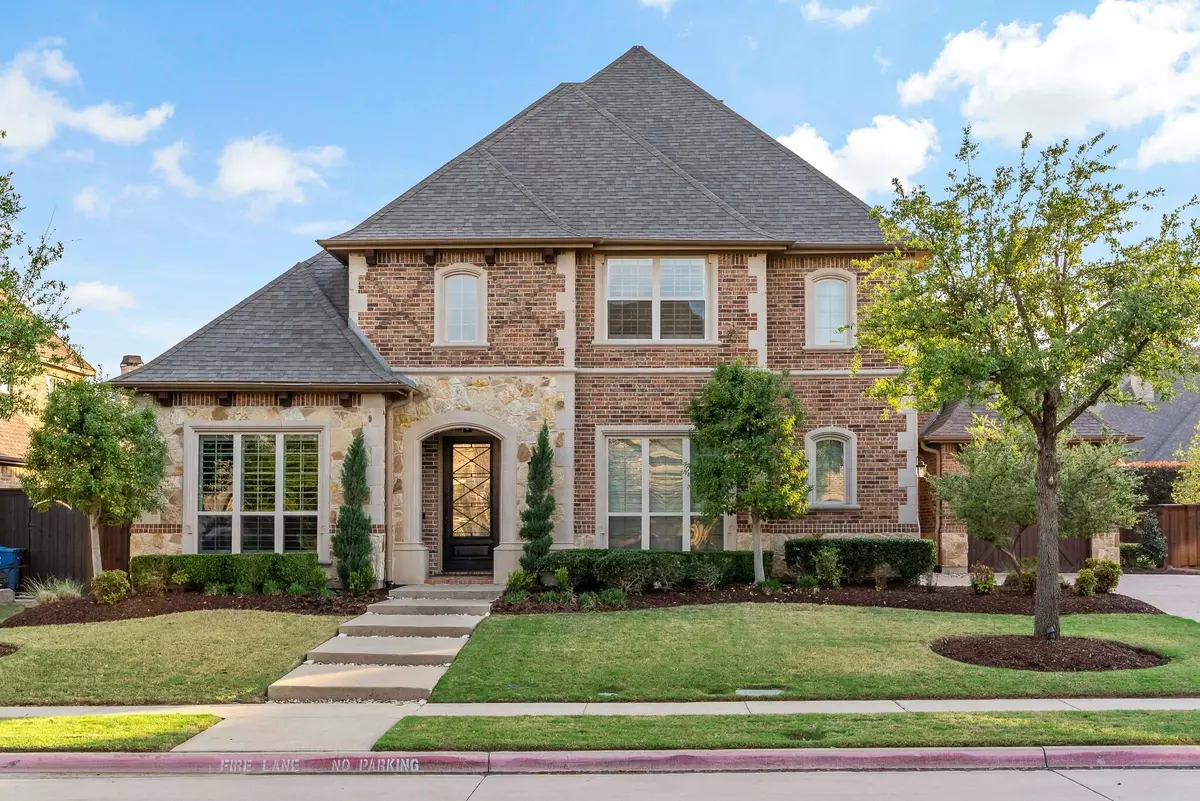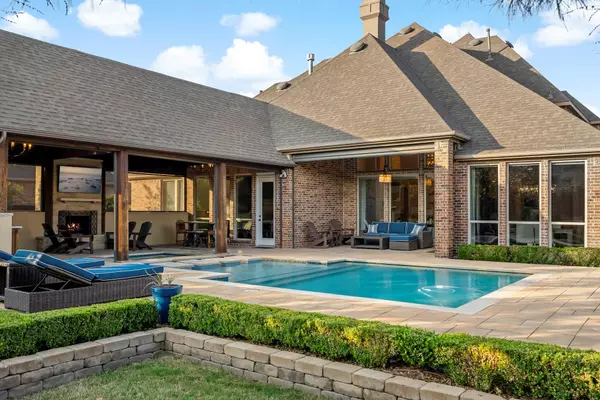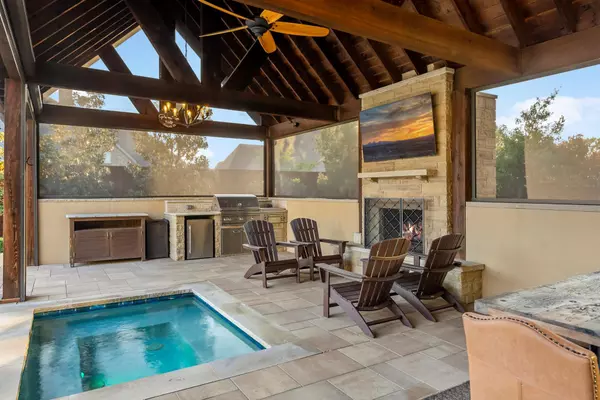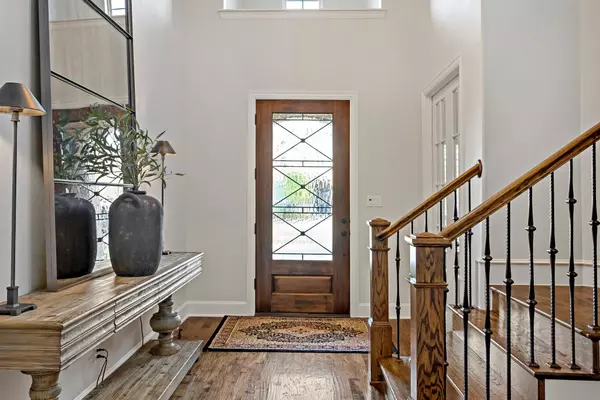$1,490,000
For more information regarding the value of a property, please contact us for a free consultation.
4 Beds
5 Baths
4,529 SqFt
SOLD DATE : 05/12/2023
Key Details
Property Type Single Family Home
Sub Type Single Family Residence
Listing Status Sold
Purchase Type For Sale
Square Footage 4,529 sqft
Price per Sqft $328
Subdivision Balmerino At Tribute Ph 1
MLS Listing ID 20294552
Sold Date 05/12/23
Style Traditional
Bedrooms 4
Full Baths 4
Half Baths 1
HOA Fees $66
HOA Y/N Mandatory
Year Built 2013
Annual Tax Amount $20,398
Lot Size 0.331 Acres
Acres 0.331
Property Description
PRISTINE BelClaire Custom Home with Backyard Oasis! Located within prestigious gated Balmerino in the Award Winning community of The Tribute Resort & Golf Club. This stunning home features a fabulous floor plan w soaring beamed ceilings, beautiful hardwoods, custom built ins, private study, formal dining, Restoration hardware & lighting. The chef inspired kitchen boasts a large island w waterfall edge, farm style sink, sub-zero fridge, gas cooktop, & beverage center! Private primary suite w fireplace, dual vanities, soaking tub, & his & hers closets. Beautiful light & bright 2nd Ensuite Bedroom down. Head upstairs to find 2 spacious Ensuite bedrooms, game room & media room perfect for entertaining & watching your favorite movies. Entertain your family & friends in the beautiful outdoor oasis w custom arbor, electric screens, built in grill, fireplace, & gorgeous pool. Fabulous location close to the lake Lewisville on over third Acre lot w 3 Car Garage.
Location
State TX
County Denton
Direction Go West on Lebanon from 423. Left on Balmerino Ln, Right on Kingsbridge, Right on Callander. 3124 Callander. Showings start Thursday April 13th.
Rooms
Dining Room 2
Interior
Interior Features Built-in Features, Cable TV Available, Cathedral Ceiling(s), Chandelier, Decorative Lighting, Double Vanity, Dry Bar, Eat-in Kitchen, Flat Screen Wiring, Granite Counters, High Speed Internet Available, Kitchen Island, Open Floorplan, Pantry, Smart Home System, Sound System Wiring, Vaulted Ceiling(s), Walk-In Closet(s)
Heating Fireplace(s), Natural Gas
Cooling Central Air
Flooring Carpet, Ceramic Tile, Wood
Fireplaces Type Bedroom, Family Room, Gas Logs, Gas Starter, Stone
Appliance Built-in Refrigerator, Dishwasher, Disposal, Electric Oven, Gas Cooktop, Microwave, Plumbed For Gas in Kitchen, Vented Exhaust Fan
Heat Source Fireplace(s), Natural Gas
Laundry Full Size W/D Area
Exterior
Exterior Feature Attached Grill, Awning(s), Built-in Barbecue, Covered Patio/Porch, Outdoor Living Center
Garage Spaces 3.0
Fence Back Yard, Wood
Pool Gunite, Heated, In Ground, Pool Sweep
Utilities Available City Sewer, City Water, Concrete, Curbs
Roof Type Composition
Garage Yes
Private Pool 1
Building
Lot Description Interior Lot, Many Trees, Sprinkler System
Story Two
Foundation Slab
Structure Type Brick,Rock/Stone
Schools
Elementary Schools Prestwick K-8 Stem
Middle Schools Lakeside
High Schools Little Elm
School District Little Elm Isd
Others
Restrictions Deed
Acceptable Financing Cash, Conventional, VA Loan
Listing Terms Cash, Conventional, VA Loan
Financing Conventional
Special Listing Condition Deed Restrictions
Read Less Info
Want to know what your home might be worth? Contact us for a FREE valuation!

Our team is ready to help you sell your home for the highest possible price ASAP

©2025 North Texas Real Estate Information Systems.
Bought with Tonya Peek • Coldwell Banker Realty Frisco
GET MORE INFORMATION
Realtor/ Real Estate Consultant | License ID: 777336
+1(817) 881-1033 | farren@realtorindfw.com






