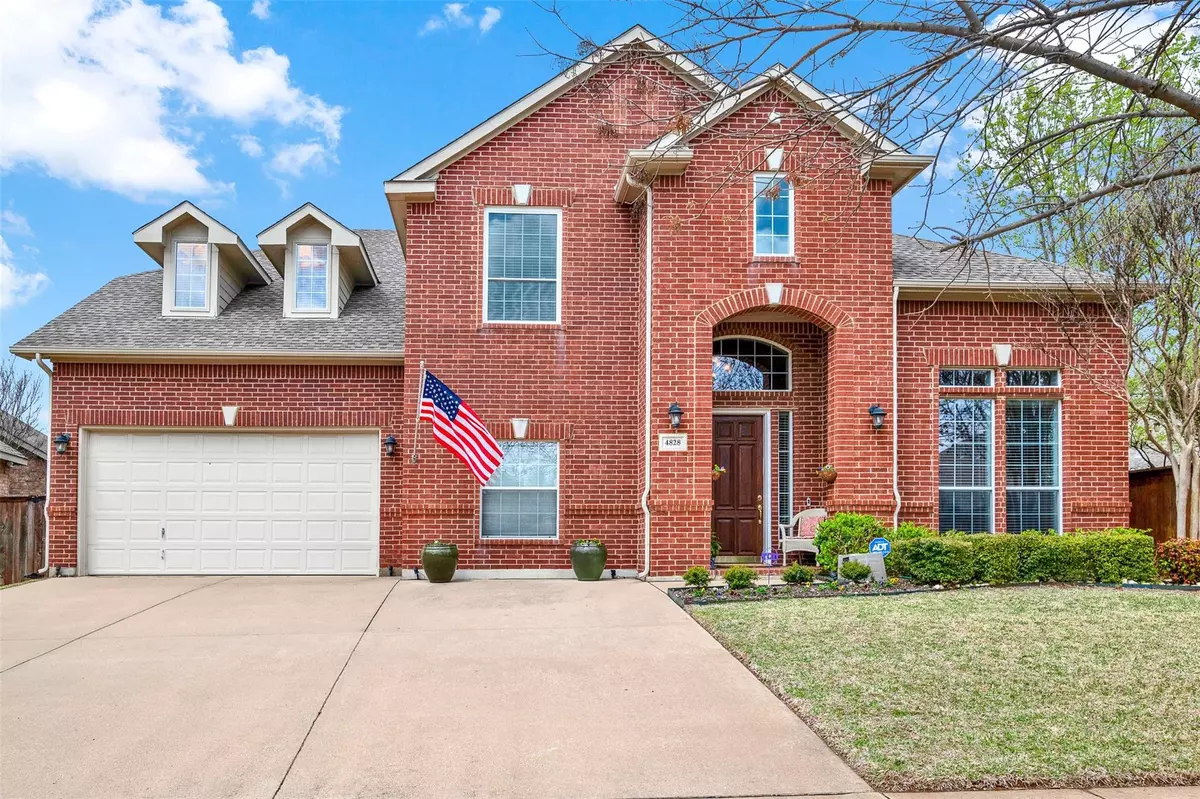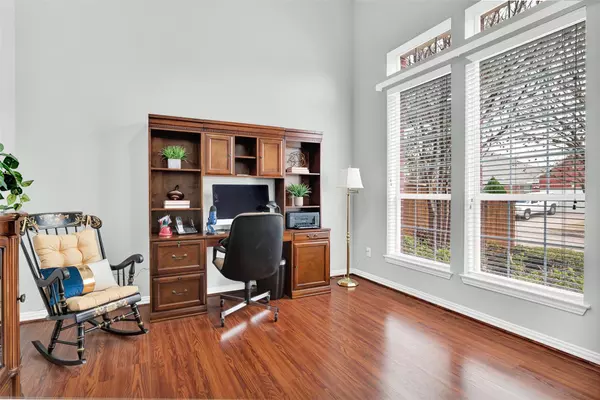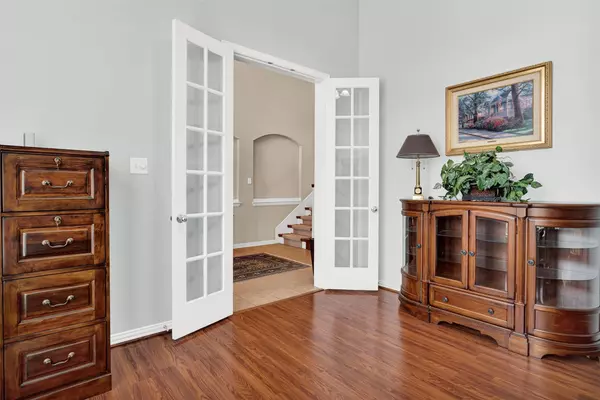$475,000
For more information regarding the value of a property, please contact us for a free consultation.
4 Beds
4 Baths
3,552 SqFt
SOLD DATE : 05/11/2023
Key Details
Property Type Single Family Home
Sub Type Single Family Residence
Listing Status Sold
Purchase Type For Sale
Square Footage 3,552 sqft
Price per Sqft $133
Subdivision Columbus Heights Add
MLS Listing ID 20284709
Sold Date 05/11/23
Style Traditional
Bedrooms 4
Full Baths 3
Half Baths 1
HOA Fees $22
HOA Y/N Mandatory
Year Built 2002
Annual Tax Amount $9,862
Lot Size 10,890 Sqft
Acres 0.25
Property Description
You'll love this pristine two story in Columbus Heights! Come see this nicely kept home featuring 4 spacious bedrooms, 3.5 baths, formal dining, nice size kitchen with a kitchen island, many cabinets and plenty of counter space for serving your guests. You will see that the living room is large and welcoming and comes with gorgeous built in bookshelves and a gas starter fireplace for cozy winter nights. Upstairs you will find the secondary living space that can be outfitted into a gameroom for your family game nights. The large Master suite features a private master bath with double sinks, a separate shower, and an oversized bathtub. Step out onto the large covered patio for your next summer cookout with plenty of landscaped yard space for the whole family to enjoy. This backyard oasis also includes a storm shelter. Short drive to Chisholm Trail Pkwy, Benbrook Lake and Mustang Park. Don't miss this one! Find out RIGHT NOW how you may qualify for UP TO 2% below market interest rates!
Location
State TX
County Tarrant
Direction From I-20 go south on Chisholm Trail Parkway. Exit Sycamore School Road and go east. South on Summer Creek, east on Columbus Trail, south on Ocean Dr. Right onto Bellflower Way.
Rooms
Dining Room 2
Interior
Interior Features Built-in Features, Cable TV Available, Chandelier, Decorative Lighting, Eat-in Kitchen, High Speed Internet Available, Kitchen Island, Open Floorplan, Vaulted Ceiling(s), Walk-In Closet(s)
Heating Central, Natural Gas, Zoned
Cooling Ceiling Fan(s), Central Air, Electric, Zoned
Flooring Carpet, Ceramic Tile, Laminate
Fireplaces Number 1
Fireplaces Type Family Room, Gas Logs, Gas Starter, Wood Burning
Appliance Dishwasher, Disposal, Electric Cooktop, Electric Oven, Microwave
Heat Source Central, Natural Gas, Zoned
Laundry Electric Dryer Hookup, Utility Room, Full Size W/D Area, Washer Hookup
Exterior
Exterior Feature Covered Patio/Porch, Garden(s), Rain Gutters, Storm Cellar
Garage Spaces 2.0
Fence Back Yard, Fenced, Gate, Wood
Utilities Available Cable Available, City Sewer, City Water, Concrete, Curbs, Individual Gas Meter, Individual Water Meter, Sidewalk, Underground Utilities
Roof Type Composition
Garage Yes
Building
Lot Description Few Trees, Interior Lot, Irregular Lot, Landscaped, Lrg. Backyard Grass, Sprinkler System, Subdivision
Story Two
Foundation Slab
Structure Type Brick
Schools
Elementary Schools Dallas Park
Middle Schools Crowley
High Schools North Crowley
School District Crowley Isd
Others
Ownership ON FILE
Acceptable Financing Cash, Conventional
Listing Terms Cash, Conventional
Financing Conventional
Read Less Info
Want to know what your home might be worth? Contact us for a FREE valuation!

Our team is ready to help you sell your home for the highest possible price ASAP

©2024 North Texas Real Estate Information Systems.
Bought with Leigh Maack • Keller Williams Realty DPR
GET MORE INFORMATION
Realtor/ Real Estate Consultant | License ID: 777336
+1(817) 881-1033 | farren@realtorindfw.com






