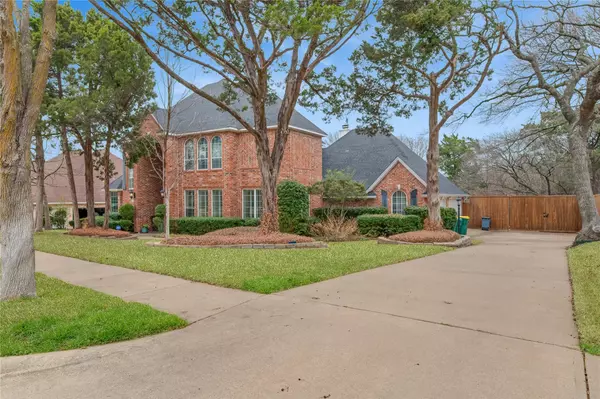$675,000
For more information regarding the value of a property, please contact us for a free consultation.
4 Beds
4 Baths
3,102 SqFt
SOLD DATE : 05/11/2023
Key Details
Property Type Single Family Home
Sub Type Single Family Residence
Listing Status Sold
Purchase Type For Sale
Square Footage 3,102 sqft
Price per Sqft $217
Subdivision Lake Ridge Village 02
MLS Listing ID 20276379
Sold Date 05/11/23
Bedrooms 4
Full Baths 3
Half Baths 1
HOA Fees $22/ann
HOA Y/N Mandatory
Year Built 1994
Annual Tax Amount $13,193
Lot Size 0.456 Acres
Acres 0.456
Property Description
Elegant iron doors lead you to this executive four bedroom four bathroom home nestled among beautiful trees on almost half acre. Designer touches with colors, hardwood floors, granite counters, top of line appliances lighting, exterior paint, roof, gutters, double oven, wet bar, replastered pool, wrought iron fence, sink fittings 2020, guest bath updated 2021, both water heaters 50 gallons with one being replaced in 2022. Home features Master and additional bedroom suite located on lower level. Back yard is a sanctuary with beautiful surroundings outdoor entertaining around the pool ...Special lighting with this special home that is elegant and inviting.
Location
State TX
County Dallas
Direction Turn right onto Kingswood Dr Turn right onto Tower Dr Road name changes to Valley View Dr Turn right onto Hickory Knob Circle Turn right onto Knoll Manor Ct Arrive at Knoll Manor Ct on the right
Rooms
Dining Room 2
Interior
Interior Features Cable TV Available, Chandelier, Decorative Lighting, Flat Screen Wiring, Granite Counters, High Speed Internet Available, Kitchen Island, Open Floorplan, Smart Home System, Vaulted Ceiling(s), Walk-In Closet(s), Wet Bar, In-Law Suite Floorplan
Heating Central, Electric, Fireplace(s)
Cooling Ceiling Fan(s), Central Air, Electric
Flooring Carpet, Tile, Wood
Fireplaces Number 3
Fireplaces Type Double Sided, Family Room, Gas Logs, Gas Starter, Glass Doors, Master Bedroom, See Through Fireplace
Equipment Irrigation Equipment
Appliance Built-in Gas Range, Gas Water Heater, Microwave, Plumbed For Gas in Kitchen, Refrigerator, Vented Exhaust Fan
Heat Source Central, Electric, Fireplace(s)
Laundry Electric Dryer Hookup, Gas Dryer Hookup, Utility Room, Full Size W/D Area, Washer Hookup
Exterior
Garage Spaces 3.0
Fence Wood
Pool Fenced, Gunite, In Ground, Sport
Utilities Available Cable Available, City Sewer, City Water, Concrete, Curbs
Roof Type Composition
Garage Yes
Private Pool 1
Building
Lot Description Cul-De-Sac, Interior Lot, Irregular Lot, Landscaped, Lrg. Backyard Grass, Many Trees, Sprinkler System, Subdivision
Story Two
Foundation Slab
Structure Type Brick
Schools
Elementary Schools Lakeridge
Middle Schools Permenter
High Schools Cedarhill
School District Cedar Hill Isd
Others
Ownership Kim Ellis
Acceptable Financing Cash, Contract, Conventional, VA Loan
Listing Terms Cash, Contract, Conventional, VA Loan
Financing VA
Read Less Info
Want to know what your home might be worth? Contact us for a FREE valuation!

Our team is ready to help you sell your home for the highest possible price ASAP

©2024 North Texas Real Estate Information Systems.
Bought with Tamiko Syrie • The Kenzie Moore Group
GET MORE INFORMATION
Realtor/ Real Estate Consultant | License ID: 777336
+1(817) 881-1033 | farren@realtorindfw.com






