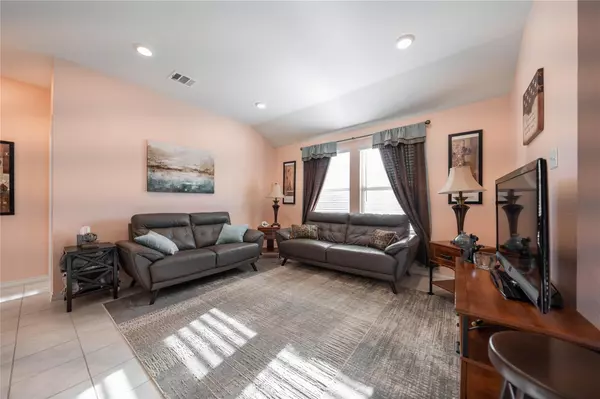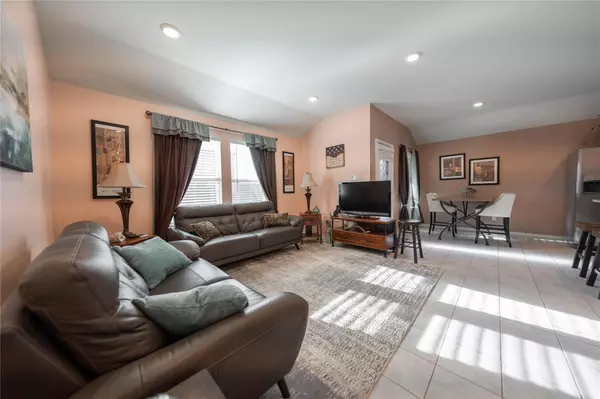$317,000
For more information regarding the value of a property, please contact us for a free consultation.
4 Beds
2 Baths
1,601 SqFt
SOLD DATE : 05/10/2023
Key Details
Property Type Single Family Home
Sub Type Single Family Residence
Listing Status Sold
Purchase Type For Sale
Square Footage 1,601 sqft
Price per Sqft $198
Subdivision Woodcreek Phase 6E
MLS Listing ID 20293530
Sold Date 05/10/23
Style Traditional
Bedrooms 4
Full Baths 2
HOA Fees $25
HOA Y/N Mandatory
Year Built 2019
Annual Tax Amount $6,557
Lot Size 5,837 Sqft
Acres 0.134
Property Description
Welcome to this charming home! This cozy abode boasts a delightful blend of modern amenities and traditional charm. With 4 bedrooms and 2 bathrooms, this home offers ample living space perfect for families or those who love to entertain.
The space is perfect for unwinding after a long day or gathering with friends and family. The open floor plan seamlessly flows into the dining area, providing a comfortable space for gathering with loved ones. The kitchen is a chef's dream, equipped with stainless steel appliances, a spacious center island, and ample storage.
The bedrooms are generously sized, providing plenty of room for relaxation and privacy. Additional features of this home include a laundry room, a covered patio, and a two-car garage. Fridge, washer, and dryer will come with the house.
Located in a desirable neighborhood, this home offers easy access to nearby shopping, dining, and entertainment. Don't miss out on the opportunity to make this lovely home your own!
Location
State TX
County Rockwall
Community Club House, Community Pool, Jogging Path/Bike Path, Park, Playground, Other
Direction Use GPS. From I-30 W, take exit 73. Turn right onto E Fate Main Pl. Turn right onto S William E Crawford Ave. Continue onto State Hwy 66 E. Turn right onto CD Boren Pkwy. Turn right onto Pemberton Pkwy. Turn left onto Newby Ln and continue to Draper Dr.
Rooms
Dining Room 1
Interior
Interior Features Cable TV Available, High Speed Internet Available, Kitchen Island, Pantry
Heating Electric
Cooling Central Air
Flooring Carpet, Ceramic Tile
Appliance Dishwasher, Disposal, Dryer, Electric Oven, Electric Range, Microwave, Refrigerator, Washer
Heat Source Electric
Exterior
Exterior Feature Covered Patio/Porch
Garage Spaces 2.0
Fence Wood
Community Features Club House, Community Pool, Jogging Path/Bike Path, Park, Playground, Other
Utilities Available Cable Available, City Sewer, City Water, Concrete, MUD Water
Roof Type Asphalt
Parking Type 2-Car Single Doors
Garage Yes
Building
Story One
Foundation Slab
Structure Type Brick
Schools
Elementary Schools Vernon
Middle Schools Bobby Summers
High Schools Royse City
School District Royse City Isd
Others
Restrictions Development
Ownership Robert Megyesi
Acceptable Financing Cash, Conventional, FHA, VA Loan
Listing Terms Cash, Conventional, FHA, VA Loan
Financing Conventional
Special Listing Condition Survey Available
Read Less Info
Want to know what your home might be worth? Contact us for a FREE valuation!

Our team is ready to help you sell your home for the highest possible price ASAP

©2024 North Texas Real Estate Information Systems.
Bought with Brenda Araiza • OnDemand Realty
GET MORE INFORMATION

Realtor/ Real Estate Consultant | License ID: 777336
+1(817) 881-1033 | farren@realtorindfw.com






