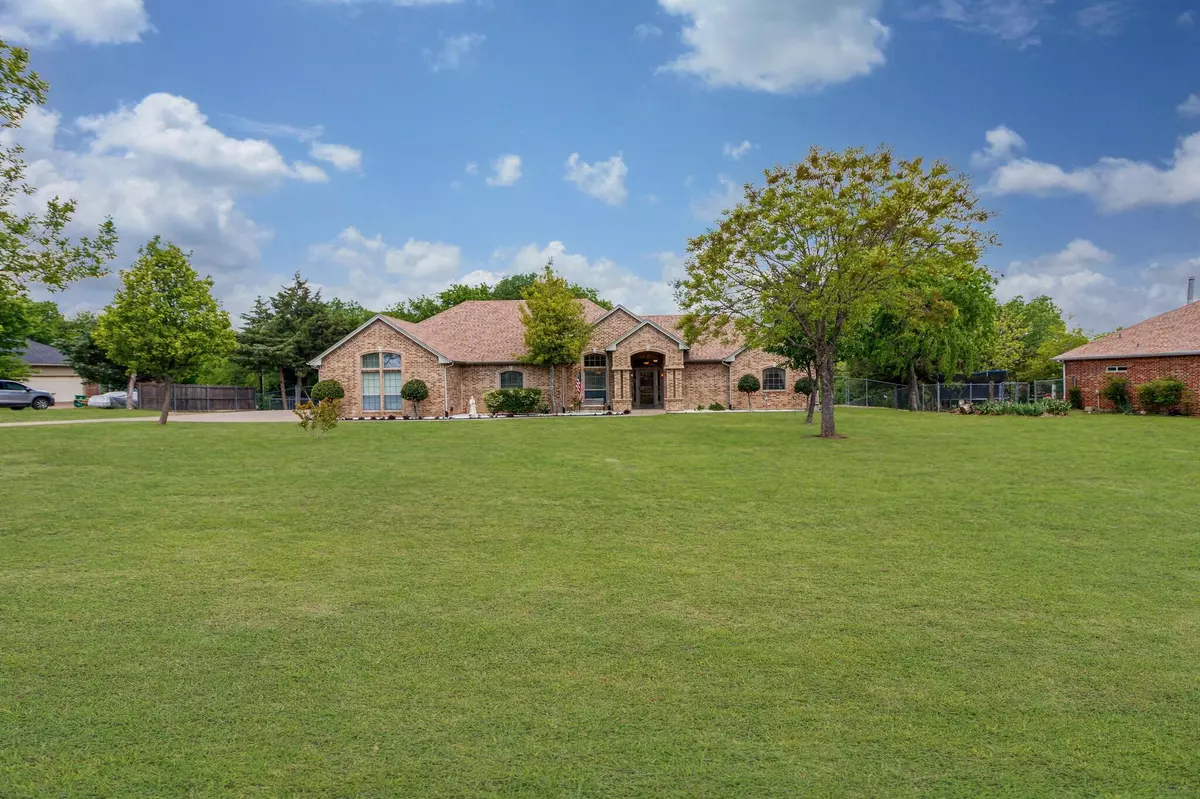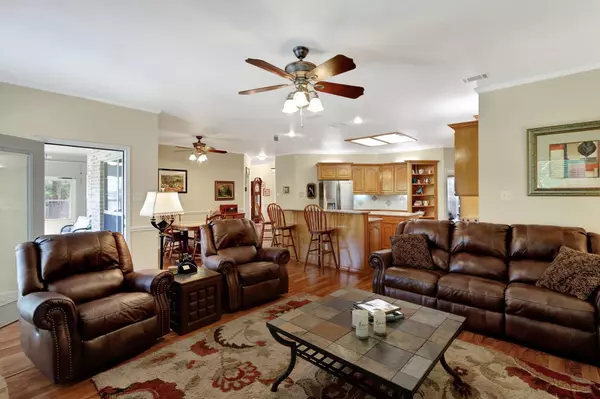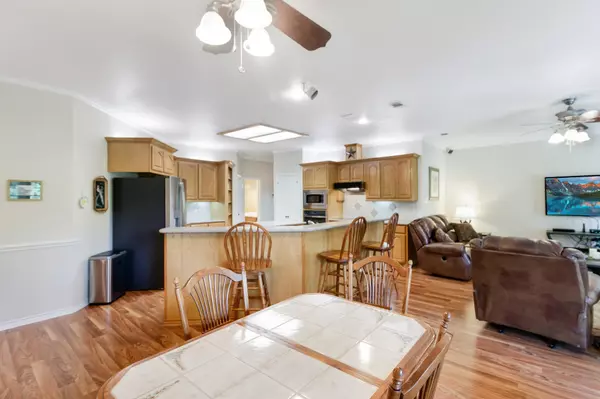$549,990
For more information regarding the value of a property, please contact us for a free consultation.
3 Beds
3 Baths
2,475 SqFt
SOLD DATE : 05/08/2023
Key Details
Property Type Single Family Home
Sub Type Single Family Residence
Listing Status Sold
Purchase Type For Sale
Square Footage 2,475 sqft
Price per Sqft $222
Subdivision Oak Hollow Estate
MLS Listing ID 20298465
Sold Date 05/08/23
Style Traditional
Bedrooms 3
Full Baths 2
Half Baths 1
HOA Y/N None
Year Built 2004
Annual Tax Amount $7,431
Lot Size 1.340 Acres
Acres 1.34
Property Description
Picture yourself enjoying this spacious home on a large 1.3 acre tree shaded lot an no HOA! Enjoy views of the pond and large fully landscaped yard from the glass enclosed patio or deck. Many birds an animals can also be enjoyed. Inside you'll find a spacious kitchen with island open to the breakfast area and family room perfect for entertaining. Lots of windows give this home a bright and cheerful feel. The primary bedroom has a separate private office area that could also be a baby room or flex space. A large walk in closet off the bathroom plus plenty of cabinets for storage. An oversized secondary bedroom with double closet at the opposite side of the home from the primary offers privacy. Attached Garage is actually a rare 3.5 car with 2 doors plus openers, fresh epoxy floor and half bath. Detached from home is a big workshop storage building. Located on a closed loop street so very little traffic. Lots of recent items inc. HVAC, Roof, Water Heater, Paint, Landscaping and more.
Location
State TX
County Ellis
Direction From HGWY 287 in Midlothian head NORTH on Walnut Grove for aprox 1 mile, Turn RIGHT on OAK HOLLOW DRIVE and go to the 8th home on the Left.
Rooms
Dining Room 2
Interior
Interior Features Built-in Features, Cable TV Available, Chandelier, Decorative Lighting, Double Vanity, Granite Counters, High Speed Internet Available, Kitchen Island, Natural Woodwork, Open Floorplan, Pantry
Heating Central
Cooling Central Air
Flooring Carpet, Ceramic Tile, Laminate
Fireplaces Number 1
Fireplaces Type Family Room, Gas, Wood Burning
Appliance Dishwasher, Disposal, Electric Cooktop, Electric Oven, Electric Water Heater, Microwave, Vented Exhaust Fan
Heat Source Central
Laundry Electric Dryer Hookup, Utility Room, Full Size W/D Area
Exterior
Exterior Feature Covered Patio/Porch, Rain Gutters, Private Yard, Storage
Garage Spaces 3.0
Fence Chain Link, Cross Fenced, Gate, Perimeter
Utilities Available Aerobic Septic, Asphalt, Cable Available, Co-op Water, Electricity Connected, Individual Water Meter, Septic
Roof Type Composition,Shingle
Parking Type 2-Car Single Doors, Garage, Garage Door Opener, Garage Faces Side, Oversized, Other
Garage Yes
Building
Lot Description Acreage, Lrg. Backyard Grass, Many Trees, Tank/ Pond, Water/Lake View
Story One
Foundation Slab
Structure Type Brick,Fiber Cement,Frame,Wood
Schools
Elementary Schools Longbranch
Middle Schools Walnut Grove
High Schools Heritage
School District Midlothian Isd
Others
Restrictions Deed
Ownership Bill Vennell
Acceptable Financing Cash, Contact Agent, Conventional, FHA, Texas Vet, VA Loan
Listing Terms Cash, Contact Agent, Conventional, FHA, Texas Vet, VA Loan
Financing Conventional
Read Less Info
Want to know what your home might be worth? Contact us for a FREE valuation!

Our team is ready to help you sell your home for the highest possible price ASAP

©2024 North Texas Real Estate Information Systems.
Bought with Wendy Bartlett • BHHS Premier Properties
GET MORE INFORMATION

Realtor/ Real Estate Consultant | License ID: 777336
+1(817) 881-1033 | farren@realtorindfw.com






