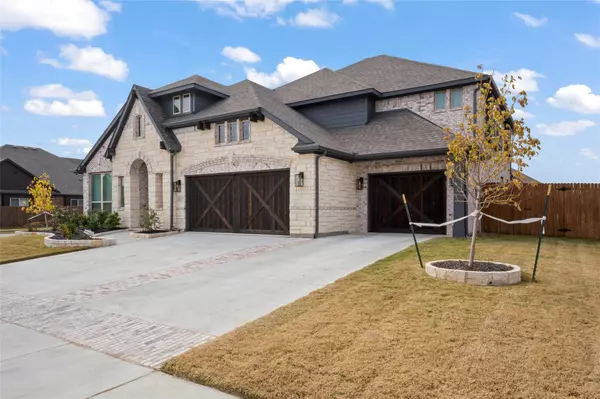$610,000
For more information regarding the value of a property, please contact us for a free consultation.
4 Beds
4 Baths
3,776 SqFt
SOLD DATE : 05/08/2023
Key Details
Property Type Single Family Home
Sub Type Single Family Residence
Listing Status Sold
Purchase Type For Sale
Square Footage 3,776 sqft
Price per Sqft $161
Subdivision Autumn Run Ph 4
MLS Listing ID 20211646
Sold Date 05/08/23
Style Traditional
Bedrooms 4
Full Baths 3
Half Baths 1
HOA Fees $34/ann
HOA Y/N Mandatory
Year Built 2021
Annual Tax Amount $14,526
Lot Size 10,062 Sqft
Acres 0.231
Property Description
PRICE DROP of $40K! Seller giving $5k in closing costs. This home is MAGNIFICENT! Nearly $100k in UPGRADES! ENJOY the unbeatable LOCATION, top-notch curb appeal, & coveted CORNER lot. The living room showcases VAULTED ceilings with chic wooden BEAMS that add character & coziness. Check out the stone FIREPLACE! The kitchen has GRANITE counter tops, a POT FILLER, gorgeous FARM sink & tons of STORAGE. The high value WATER SOFTENER was just serviced & sink filters were replaced for you! Enjoy seclusion in the primary suite tucked away from the other bedrooms. Separate vanities, a garden tub & HUGE shower just adds to the relaxation. The OFFICE location offers privacy for working at home. This home is also wired for FIBER OPTIC internet speeds so you’ll never miss a beat! A bedroom & full bathroom upstairs is great for hosting guests. GAME room & separate MEDIA room are perfect for a night in. The security system includes WIRED cameras for your peace of mind. Bring an offer TODAY!
Location
State TX
County Ellis
Direction From US 287 S. Take the FM 663 exit toward 14th Street. Turn right onto FM 663. Turn right onto Byrd Ranch Rd. Home will be on the right.
Rooms
Dining Room 1
Interior
Interior Features Built-in Features, Cable TV Available, Double Vanity, Eat-in Kitchen, Granite Counters, Kitchen Island, Open Floorplan, Pantry, Vaulted Ceiling(s), Walk-In Closet(s)
Heating Central, Electric
Cooling Ceiling Fan(s), Central Air, Electric
Flooring Carpet, Tile, Wood
Fireplaces Number 1
Fireplaces Type Living Room, Stone, Wood Burning
Appliance Dishwasher, Disposal, Electric Cooktop, Electric Oven, Electric Water Heater, Microwave, Water Softener
Heat Source Central, Electric
Laundry Utility Room, Full Size W/D Area
Exterior
Exterior Feature Covered Patio/Porch, Rain Gutters
Garage Spaces 3.0
Fence Privacy, Wood, Wrought Iron
Utilities Available City Sewer, City Water
Roof Type Composition
Parking Type 2-Car Single Doors, Additional Parking, Driveway, Garage Door Opener, Garage Faces Front
Garage Yes
Building
Lot Description Corner Lot, Few Trees, Landscaped, Sprinkler System, Subdivision
Story Two
Foundation Slab
Structure Type Brick,Rock/Stone
Schools
Elementary Schools Jean Coleman
Middle Schools Dieterich
High Schools Midlothian
School District Midlothian Isd
Others
Ownership Christopher and Jennifer Dumont
Acceptable Financing Cash, Conventional, FHA, VA Loan
Listing Terms Cash, Conventional, FHA, VA Loan
Financing Conventional
Special Listing Condition Aerial Photo, Survey Available
Read Less Info
Want to know what your home might be worth? Contact us for a FREE valuation!

Our team is ready to help you sell your home for the highest possible price ASAP

©2024 North Texas Real Estate Information Systems.
Bought with Rhonda Forte • TDRealty
GET MORE INFORMATION

Realtor/ Real Estate Consultant | License ID: 777336
+1(817) 881-1033 | farren@realtorindfw.com






