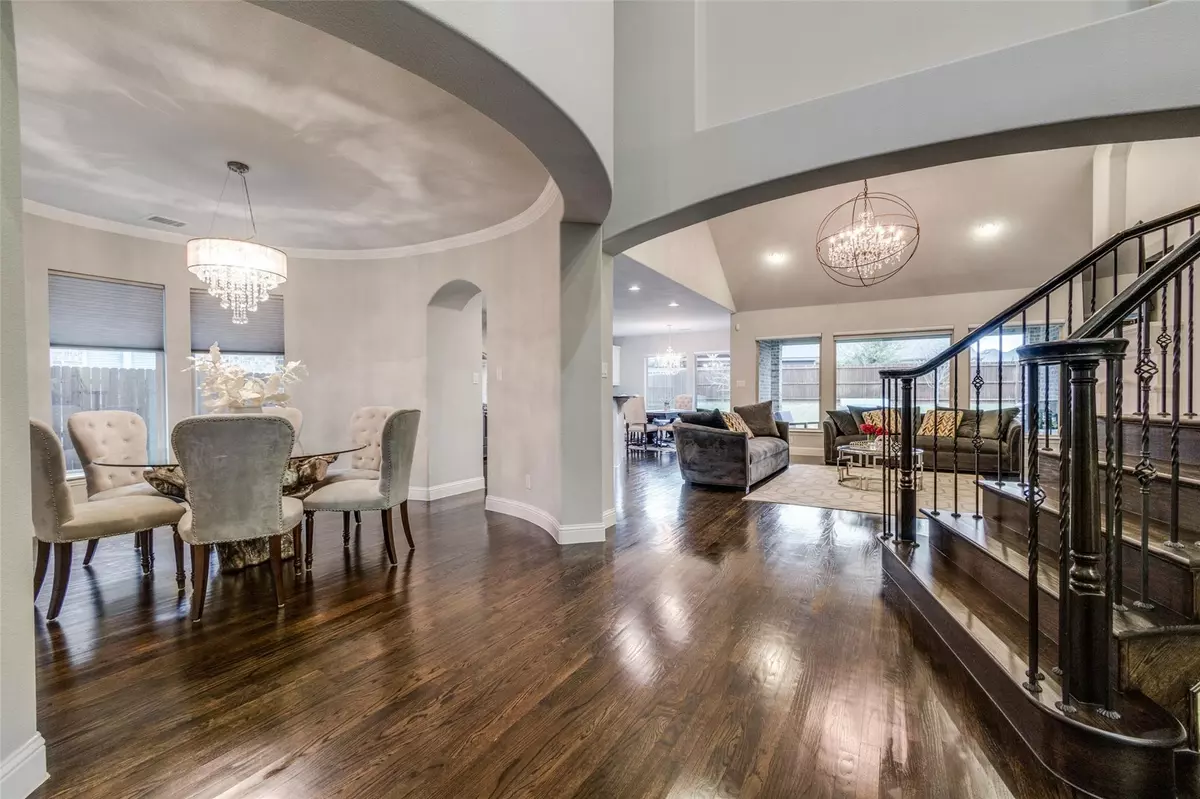$519,900
For more information regarding the value of a property, please contact us for a free consultation.
4 Beds
3 Baths
3,508 SqFt
SOLD DATE : 05/08/2023
Key Details
Property Type Single Family Home
Sub Type Single Family Residence
Listing Status Sold
Purchase Type For Sale
Square Footage 3,508 sqft
Price per Sqft $148
Subdivision Devonshire Ph 1B
MLS Listing ID 20290675
Sold Date 05/08/23
Bedrooms 4
Full Baths 3
HOA Fees $51/qua
HOA Y/N Mandatory
Year Built 2015
Lot Size 8,712 Sqft
Acres 0.2
Lot Dimensions 60x150
Property Description
Proudly presenting a spectacular custom home that creates an immediate sense of luxury. Grand two story ceilings in the foyer and family room touched by curved walls and uninterrupted sightlines. Rich hardwood floors and a fairy tale staircase that is a dramatic focal point. The radiant chandelier is proudly on display stepping into the home and is joined by two others in the dining spaces. Owner and guest suites downstairs w private home office plus panoramic views of the covered patio and backyard through the picture frame windows. A gourmet kitchen with a serving bar and all the counter space and cabinets you want. The gameroom and media room upstairs have the capacity for a myriad of leisure and entertainment. A truly remarkable home that stands above the rest and has been loved and cared for. The Devonshire subdivision has a clubhouse, swimming pool, splash pool, events lawn, playgrounds, hike & bike trails, ponds and green spaces.
Location
State TX
County Kaufman
Direction GPS will accurately locate this property.
Rooms
Dining Room 2
Interior
Interior Features Built-in Features, Cable TV Available, Chandelier, Decorative Lighting, Double Vanity, Eat-in Kitchen, Flat Screen Wiring, Granite Counters, High Speed Internet Available, Kitchen Island, Loft, Open Floorplan, Pantry, Sound System Wiring, Vaulted Ceiling(s), Walk-In Closet(s)
Heating Central, Fireplace(s), Gas Jets, Zoned
Cooling Ceiling Fan(s), Central Air, Electric, Zoned
Flooring Carpet, Wood
Fireplaces Number 1
Fireplaces Type Family Room, Gas Logs, Gas Starter
Appliance Dishwasher, Disposal, Gas Cooktop, Gas Oven, Gas Water Heater, Microwave, Tankless Water Heater
Heat Source Central, Fireplace(s), Gas Jets, Zoned
Laundry Electric Dryer Hookup, Utility Room, Full Size W/D Area, Washer Hookup
Exterior
Exterior Feature Covered Patio/Porch, Rain Gutters
Garage Spaces 3.0
Fence Back Yard, Wood
Utilities Available Cable Available, Co-op Electric, MUD Sewer, MUD Water, Natural Gas Available, Outside City Limits, Sidewalk
Roof Type Composition
Parking Type Driveway, Garage, Garage Door Opener, Garage Faces Front
Garage Yes
Building
Lot Description Interior Lot, Landscaped, Sprinkler System, Subdivision
Story Two
Foundation Slab
Structure Type Brick
Schools
Elementary Schools Griffin
Middle Schools Brown
High Schools North Forney
School District Forney Isd
Others
Restrictions Deed
Ownership Mabasa
Acceptable Financing Cash, Conventional, FHA, VA Loan
Listing Terms Cash, Conventional, FHA, VA Loan
Financing Conventional
Special Listing Condition Survey Available
Read Less Info
Want to know what your home might be worth? Contact us for a FREE valuation!

Our team is ready to help you sell your home for the highest possible price ASAP

©2024 North Texas Real Estate Information Systems.
Bought with Sonia Martinez • Ultra Real Estate Services
GET MORE INFORMATION

Realtor/ Real Estate Consultant | License ID: 777336
+1(817) 881-1033 | farren@realtorindfw.com






