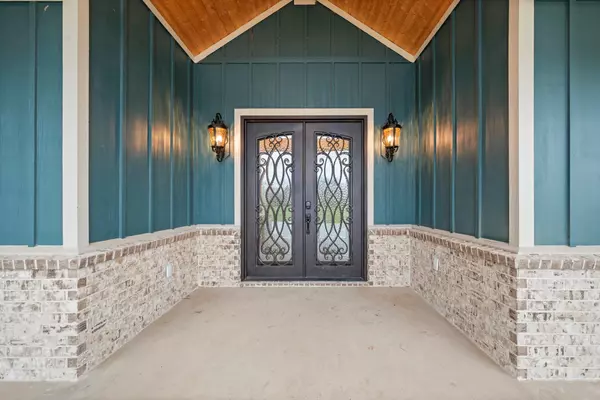$675,000
For more information regarding the value of a property, please contact us for a free consultation.
4 Beds
4 Baths
3,068 SqFt
SOLD DATE : 05/10/2023
Key Details
Property Type Single Family Home
Sub Type Single Family Residence
Listing Status Sold
Purchase Type For Sale
Square Footage 3,068 sqft
Price per Sqft $220
Subdivision Oakridge Heights Ii
MLS Listing ID 20262335
Sold Date 05/10/23
Style Traditional
Bedrooms 4
Full Baths 3
Half Baths 1
HOA Y/N Mandatory
Year Built 2022
Annual Tax Amount $10,302
Lot Size 5.200 Acres
Acres 5.2
Property Description
WOW! This stunning 4 bedroom, 3 & a half bath custom build features all you could ever want in a home and so much more! Relax by the fireplace, entertain in your open concept living and kitchen areas, let the party continue on your covered back patio with fans and room to lounge. A little over 5 acres with a pond allows for the feeling of seclusion & Richland Chambers is a stones throw behind your property. The bonus room can be used as an extra living area, extra bedroom, game room, or could meet any of your family's needs! The kitchen features a gas range, pot filler, huge island, farmhouse sink, walk-in pantry. Enter into your luxury utility room with a shower of its own, perfect to use after mowing or outdoor activities. The primary bedroom & bathroom is a retreat of its own, relax in the jetted oversized tub then gaze at the beautiful view from the comfort of your bed. This gorgeous custom built home is unmatched & is jaw-droppingly gorgeous! Come is this property in person today!
Location
State TX
County Navarro
Direction GPS available
Rooms
Dining Room 1
Interior
Interior Features Built-in Features, Decorative Lighting, Double Vanity, Eat-in Kitchen, Granite Counters, Kitchen Island, Open Floorplan, Pantry, Vaulted Ceiling(s), Walk-In Closet(s)
Heating Central, Electric
Cooling Ceiling Fan(s), Central Air, Electric
Flooring Concrete
Fireplaces Number 1
Fireplaces Type Brick, Living Room, Wood Burning
Appliance Dishwasher, Gas Range, Microwave, Refrigerator
Heat Source Central, Electric
Laundry Utility Room, Full Size W/D Area
Exterior
Exterior Feature Covered Patio/Porch
Garage Spaces 2.0
Fence None
Utilities Available Co-op Water, Septic
Roof Type Composition
Parking Type 2-Car Single Doors, Concrete, Garage, Garage Door Opener, Inside Entrance
Garage Yes
Building
Lot Description Acreage, Cleared, Lrg. Backyard Grass, Many Trees
Story One
Foundation Slab
Structure Type Brick
Schools
Elementary Schools Kerens
Middle Schools Kerens
High Schools Kerens
School District Kerens Isd
Others
Restrictions No Known Restriction(s),Other,None
Ownership See Tax
Acceptable Financing Cash, Conventional, FHA, VA Loan
Listing Terms Cash, Conventional, FHA, VA Loan
Financing Conventional
Special Listing Condition Aerial Photo
Read Less Info
Want to know what your home might be worth? Contact us for a FREE valuation!

Our team is ready to help you sell your home for the highest possible price ASAP

©2024 North Texas Real Estate Information Systems.
Bought with Kendle Vitters • Keller Williams Lonestar DFW
GET MORE INFORMATION

Realtor/ Real Estate Consultant | License ID: 777336
+1(817) 881-1033 | farren@realtorindfw.com






