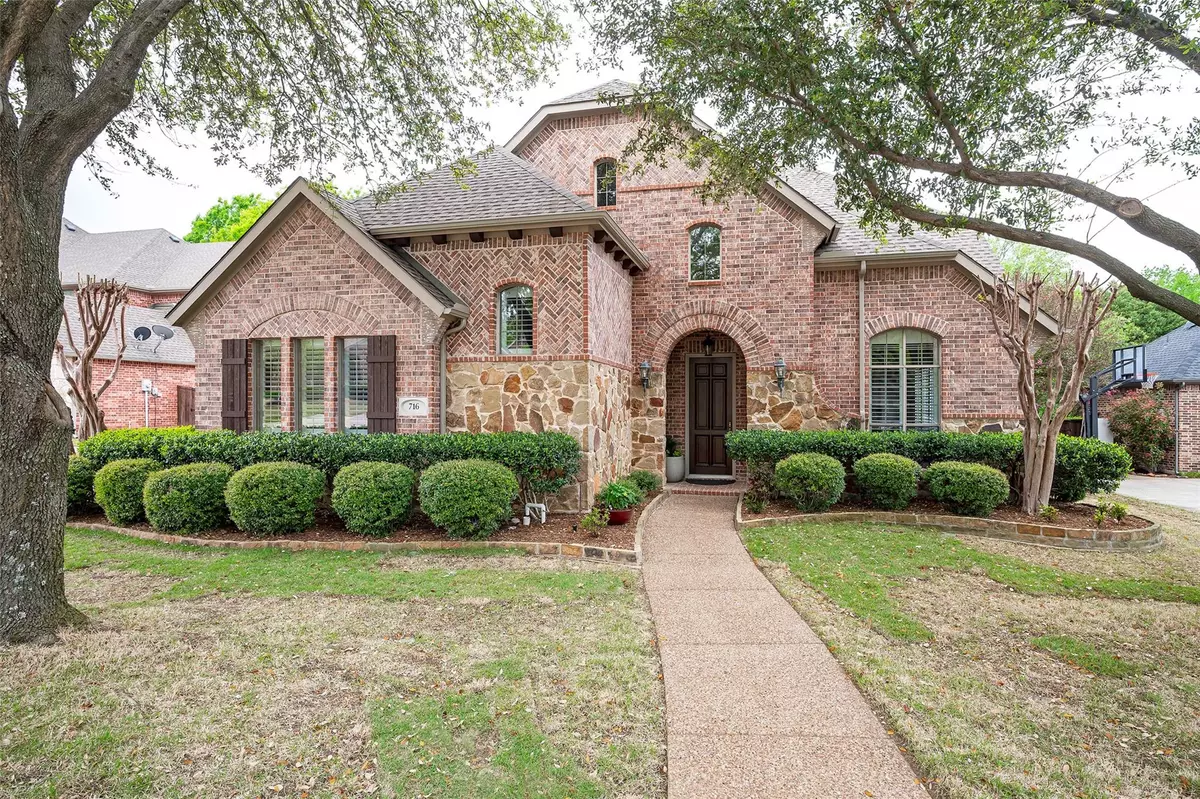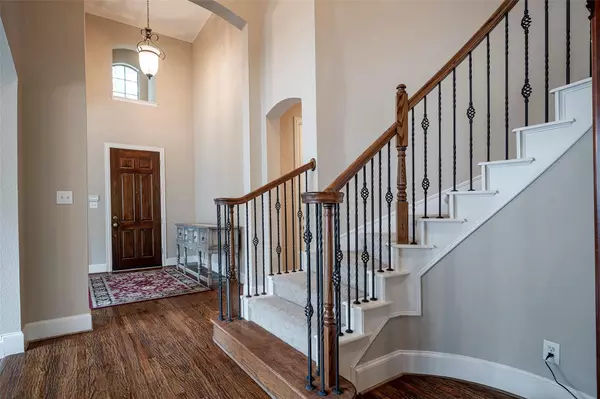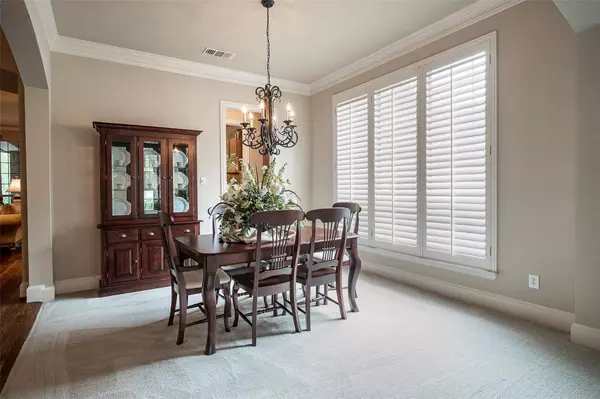$875,000
For more information regarding the value of a property, please contact us for a free consultation.
5 Beds
5 Baths
4,162 SqFt
SOLD DATE : 05/04/2023
Key Details
Property Type Single Family Home
Sub Type Single Family Residence
Listing Status Sold
Purchase Type For Sale
Square Footage 4,162 sqft
Price per Sqft $210
Subdivision Woodhaven Ph Ii
MLS Listing ID 20296056
Sold Date 05/04/23
Style Traditional
Bedrooms 5
Full Baths 4
Half Baths 1
HOA Fees $75/ann
HOA Y/N Mandatory
Year Built 2003
Annual Tax Amount $13,263
Lot Size 10,454 Sqft
Acres 0.24
Lot Dimensions 85 x 125 x 85 x 129
Property Description
Beautiful creek lot with trees presents a gorgeous backdrop for this custom home in Stonebridge Ranch. The brick and stone elevation with a covered porch welcomes you to this immaculate treasure. The open floor plan features a fireplace in the family room and windows that overlook the fabulous backyard with an outdoor cooking center with a granite counter, built-in gas grill, and Green Egg smoker. A custom pergola over the patio and a fire pit provide a relaxing ambiance as you view the renovated saltwater pool & spa. The primary bedroom overlooks the backyard and offers a recently remodeled & luxurious bath that has a huge closet with a built-in cabinet. A guest bedroom with ensuite bath is also downstairs. The game room & media room with sound system and three secondary bedrooms complete the upstairs. Located in popular Stonebridge Ranch with its beach club, walking trails, golf, nearby dining & shopping, and historic downtown McKinney, what's not to love?!
Location
State TX
County Collin
Community Community Pool, Greenbelt, Jogging Path/Bike Path, Lake, Park, Playground, Tennis Court(S)
Direction From State Hwy 121, take Custer Road exit. Turn left and go north on Custer. Turn right on S Cotton Ridge Rd. Turn right on Woodcliff. Turn left on Bluffwood. Home will be on your left backing to greenbelt.
Rooms
Dining Room 2
Interior
Interior Features Built-in Features, Built-in Wine Cooler, Flat Screen Wiring, Granite Counters, High Speed Internet Available, Kitchen Island, Natural Woodwork, Walk-In Closet(s)
Heating Central, Fireplace(s), Natural Gas, Zoned
Cooling Ceiling Fan(s), Central Air, Electric, Zoned
Flooring Carpet, Ceramic Tile, Hardwood
Fireplaces Number 1
Fireplaces Type Family Room, Gas Logs, Gas Starter
Appliance Dishwasher, Disposal, Electric Oven, Gas Cooktop, Gas Water Heater, Microwave, Plumbed For Gas in Kitchen, Vented Exhaust Fan
Heat Source Central, Fireplace(s), Natural Gas, Zoned
Laundry Electric Dryer Hookup, Utility Room, Full Size W/D Area, Washer Hookup
Exterior
Exterior Feature Attached Grill, Covered Patio/Porch, Fire Pit, Gas Grill, Rain Gutters, Lighting, Outdoor Living Center
Garage Spaces 3.0
Fence Wood, Wrought Iron
Pool Gunite, Heated, In Ground, Pool Sweep, Pool/Spa Combo, Salt Water, Water Feature
Community Features Community Pool, Greenbelt, Jogging Path/Bike Path, Lake, Park, Playground, Tennis Court(s)
Utilities Available City Sewer, City Water, Concrete, Curbs, Individual Gas Meter, Individual Water Meter, Natural Gas Available, Sidewalk, Underground Utilities
Waterfront Description Creek
Roof Type Composition
Garage Yes
Private Pool 1
Building
Lot Description Adjacent to Greenbelt, Interior Lot, Landscaped, Sprinkler System, Water/Lake View
Story Two
Foundation Slab
Structure Type Brick,Rock/Stone
Schools
Elementary Schools Eddins
Middle Schools Dowell
High Schools Mckinney Boyd
School District Mckinney Isd
Others
Ownership See tax rolls.
Financing Conventional
Read Less Info
Want to know what your home might be worth? Contact us for a FREE valuation!

Our team is ready to help you sell your home for the highest possible price ASAP

©2025 North Texas Real Estate Information Systems.
Bought with Tammy Flynn • Coldwell Banker Apex, REALTORS
GET MORE INFORMATION
Realtor/ Real Estate Consultant | License ID: 777336
+1(817) 881-1033 | farren@realtorindfw.com






