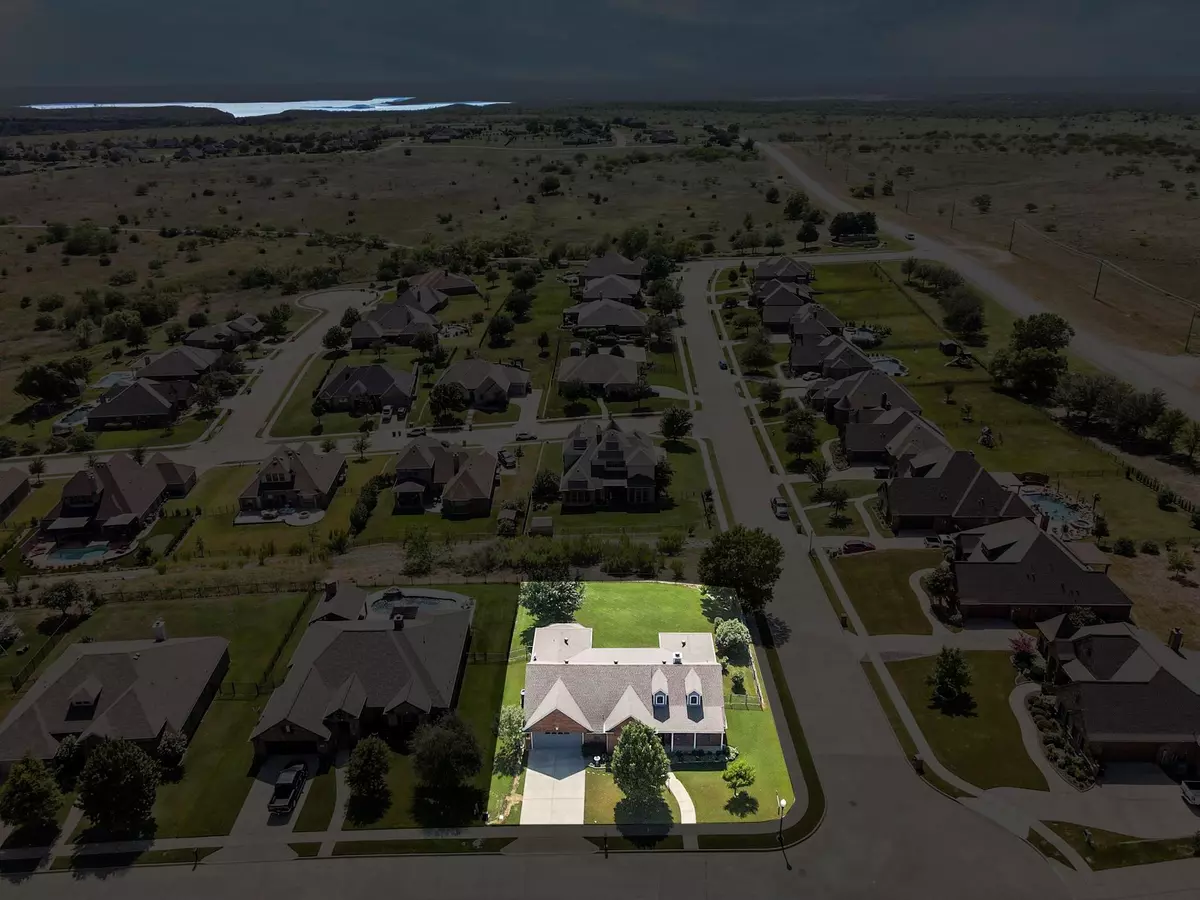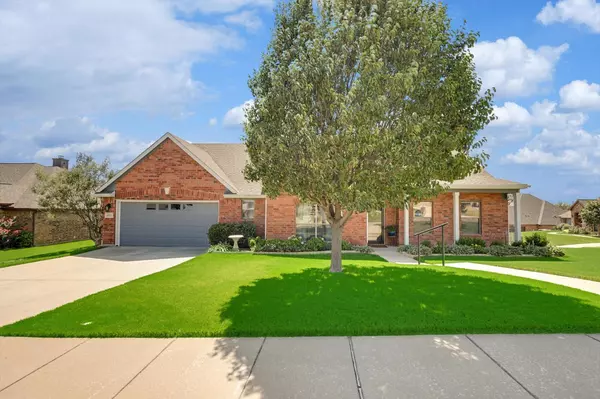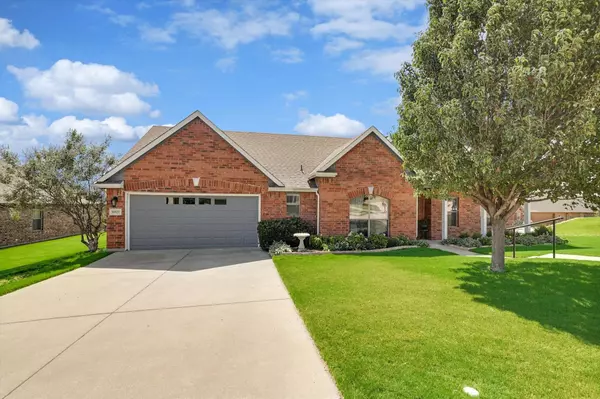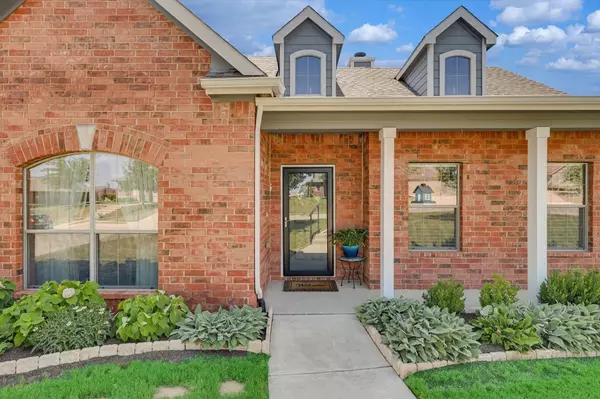$439,900
For more information regarding the value of a property, please contact us for a free consultation.
4 Beds
2 Baths
2,304 SqFt
SOLD DATE : 05/05/2023
Key Details
Property Type Single Family Home
Sub Type Single Family Residence
Listing Status Sold
Purchase Type For Sale
Square Footage 2,304 sqft
Price per Sqft $190
Subdivision Lago Vista At Bonds Ranch Add
MLS Listing ID 20251238
Sold Date 05/05/23
Bedrooms 4
Full Baths 2
HOA Fees $63/ann
HOA Y/N Mandatory
Year Built 2006
Annual Tax Amount $10,368
Lot Size 0.277 Acres
Acres 0.277
Property Description
Book a showing to come see this home and discover modern living at its finest in this impeccably maintained home on an oversized .25-acre corner lot. Revel in the abundance of natural light throughout the home and appreciate the meticulous upgrades, including a new HVAC system and insulation, custom kitchen with quartz countertops and soft-close doors, and plush pet-proof carpets in all the bedrooms. Entertain in style with an open concept living room, elegant dining room, and cozy breakfast nook off the kitchen. High ceilings, engineered hardwood floors, and wood blinds add a touch of sophistication to the main area. Savor the stunning sunsets from the covered back patio, and enjoy the convenience of a full sprinkler system that makes lawn maintenance a breeze. Indulge in the perfect blend of luxury and functionality in this exquisite home. Book your showing today!
Location
State TX
County Tarrant
Community Community Pool, Playground
Direction US-287 North toward Decatur, Take the exit toward Bonds Ranch Rd, At roundabout, take the third exit onto W Bonds Ranch Rd, At roundabout, take the first exit onto W Bonds Ranch Rd, Turn left onto Dosier Creek Pkwy, Turn left onto Owl Creek Dr, The destination is on your right.
Rooms
Dining Room 2
Interior
Interior Features Cable TV Available, Decorative Lighting, High Speed Internet Available
Heating Central, Electric
Cooling Ceiling Fan(s), Central Air, Electric
Flooring Carpet, Tile, Wood
Fireplaces Number 1
Fireplaces Type Wood Burning
Appliance Electric Oven, Electric Range
Heat Source Central, Electric
Laundry Electric Dryer Hookup, Washer Hookup
Exterior
Exterior Feature Rain Gutters
Garage Spaces 2.0
Fence Wrought Iron
Community Features Community Pool, Playground
Utilities Available City Sewer, City Water
Roof Type Composition
Garage Yes
Building
Lot Description Sprinkler System
Story One
Foundation Slab
Structure Type Brick
Schools
Elementary Schools Eaglemount
Middle Schools Wayside
High Schools Boswell
School District Eagle Mt-Saginaw Isd
Others
Ownership See Tax
Acceptable Financing Cash, Conventional, FHA, VA Loan, Other
Listing Terms Cash, Conventional, FHA, VA Loan, Other
Financing FHA
Read Less Info
Want to know what your home might be worth? Contact us for a FREE valuation!

Our team is ready to help you sell your home for the highest possible price ASAP

©2024 North Texas Real Estate Information Systems.
Bought with Ryan Morris • Scott Real Estate
GET MORE INFORMATION

Realtor/ Real Estate Consultant | License ID: 777336
+1(817) 881-1033 | farren@realtorindfw.com






