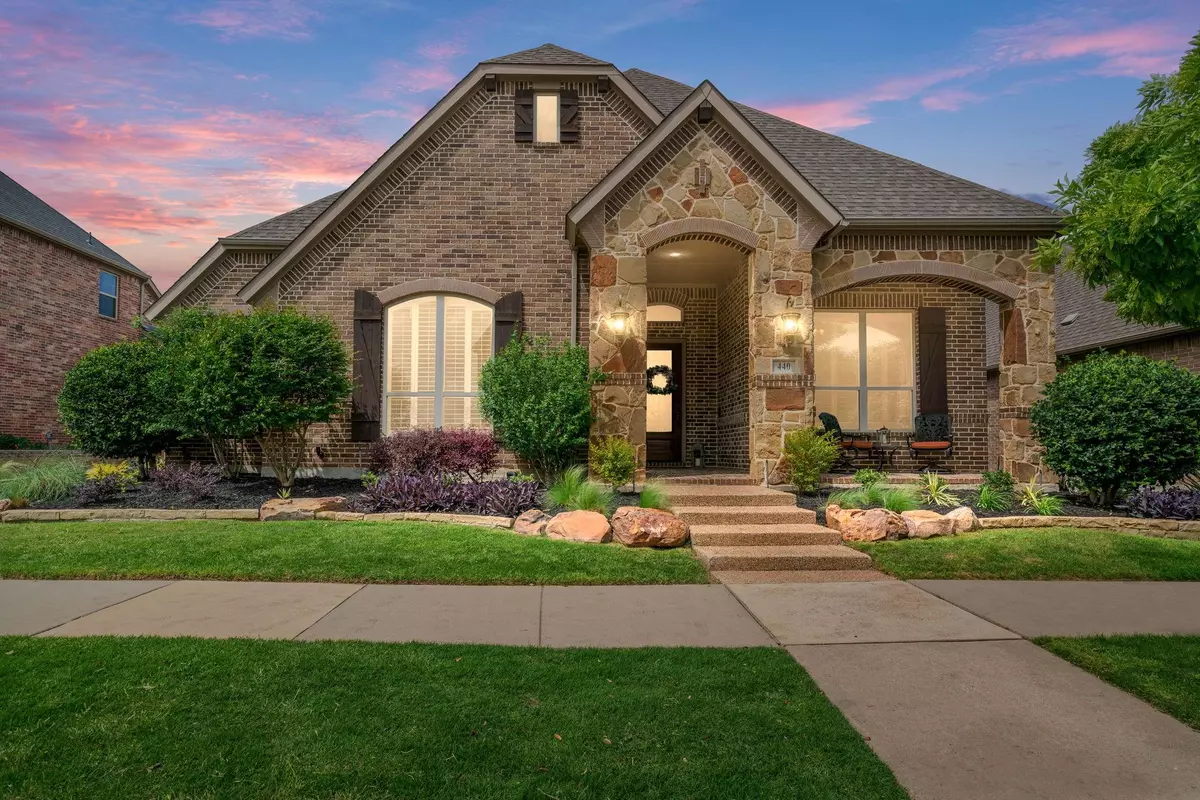$775,000
For more information regarding the value of a property, please contact us for a free consultation.
4 Beds
3 Baths
3,259 SqFt
SOLD DATE : 05/04/2023
Key Details
Property Type Single Family Home
Sub Type Single Family Residence
Listing Status Sold
Purchase Type For Sale
Square Footage 3,259 sqft
Price per Sqft $237
Subdivision Castle Hills Ph V Sec A
MLS Listing ID 20301537
Sold Date 05/04/23
Style Traditional
Bedrooms 4
Full Baths 3
HOA Fees $82/ann
HOA Y/N Mandatory
Year Built 2011
Annual Tax Amount $10,507
Lot Size 8,102 Sqft
Acres 0.186
Property Description
OFFER DEADLINE, MONDAY AT 3:00PM. Recreational dream, located in prestigious Castle Hills golf community w resort amenities! Dine al fresco & live your best life in backyard haven w pergola, fireplace, bar & grill with built-in cooler! PUTTING GREEN & sparkling POOL (2022) WITH SUN DECK, ledge loungers, spa & water features! Rich hand-scraped wood floors, P-shutters & majestic fixtures throughout open concept. Coffered ceiling & wall of built-ins envelope executive style office w 2 sided desk. Spacious kitchen is equipped w custom island, granite & SS applcs incl chef's grade hood over 6-burner gas range. Dry bar is nestled beneath winding staircase w iron banister. Primary featuring pool view is fashioned w jet tub, embellished in basket-weave tile sep shower & H&H vanities. 2nd level offers private guest ste & substantial game rm. In ceiling Surround System! Tankless water heater, recently replaced HVACs, oversized 3 car-garage with loft & cabinet storage + select smart features.
Location
State TX
County Denton
Community Community Pool, Jogging Path/Bike Path, Playground, Sidewalks
Direction Use GPS
Rooms
Dining Room 2
Interior
Interior Features Built-in Features, Cable TV Available, Decorative Lighting, Dry Bar, Eat-in Kitchen, Flat Screen Wiring, Granite Counters, Kitchen Island, Open Floorplan, Pantry, Sound System Wiring, Vaulted Ceiling(s), Walk-In Closet(s)
Heating Central, Natural Gas
Cooling Ceiling Fan(s), Central Air, Electric
Flooring Carpet, Ceramic Tile, Hardwood
Fireplaces Number 1
Fireplaces Type Gas Logs, Living Room, Outside, Stone
Appliance Built-in Gas Range, Dishwasher, Disposal, Microwave, Plumbed For Gas in Kitchen, Tankless Water Heater
Heat Source Central, Natural Gas
Laundry Electric Dryer Hookup, Utility Room, Full Size W/D Area, Washer Hookup
Exterior
Exterior Feature Covered Patio/Porch, Gas Grill, Rain Gutters, Lighting, Outdoor Grill, Outdoor Kitchen, Outdoor Living Center
Garage Spaces 3.0
Fence Fenced, Wood
Pool Gunite, Pool/Spa Combo, Water Feature
Community Features Community Pool, Jogging Path/Bike Path, Playground, Sidewalks
Utilities Available Alley, City Sewer, City Water, Concrete, Curbs, Sidewalk
Roof Type Composition
Garage Yes
Private Pool 1
Building
Lot Description Few Trees, Interior Lot, Landscaped, No Backyard Grass, Sprinkler System, Subdivision
Story Two
Foundation Slab
Structure Type Brick
Schools
Elementary Schools Independence
Middle Schools Killian
High Schools Hebron
School District Lewisville Isd
Others
Ownership See Offer Instructions
Acceptable Financing Cash, Conventional, VA Loan
Listing Terms Cash, Conventional, VA Loan
Financing Cash
Special Listing Condition Aerial Photo, Owner/ Agent
Read Less Info
Want to know what your home might be worth? Contact us for a FREE valuation!

Our team is ready to help you sell your home for the highest possible price ASAP

©2025 North Texas Real Estate Information Systems.
Bought with Joe Mansir • JPAR - Frisco
GET MORE INFORMATION
Realtor/ Real Estate Consultant | License ID: 777336
+1(817) 881-1033 | farren@realtorindfw.com






