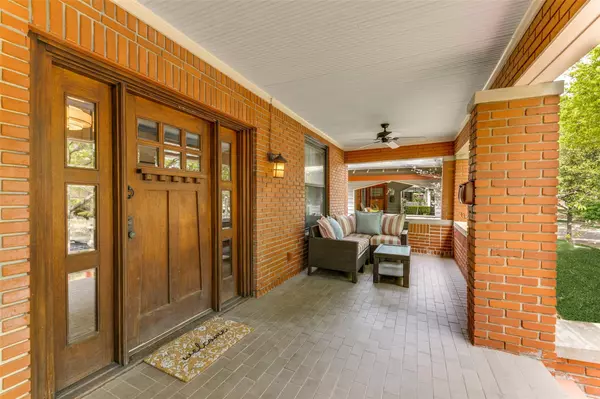$985,000
For more information regarding the value of a property, please contact us for a free consultation.
4 Beds
3 Baths
3,768 SqFt
SOLD DATE : 04/28/2023
Key Details
Property Type Single Family Home
Sub Type Single Family Residence
Listing Status Sold
Purchase Type For Sale
Square Footage 3,768 sqft
Price per Sqft $261
Subdivision Winnetka Heights
MLS Listing ID 20286343
Sold Date 04/28/23
Style Craftsman,Prairie,Traditional
Bedrooms 4
Full Baths 3
HOA Y/N None
Year Built 1935
Annual Tax Amount $21,172
Lot Size 7,492 Sqft
Acres 0.172
Property Description
Rare gem in coveted Winnetka Heights. Meticulously maintained and well appointed this large home offers one of the larger covered porches in the neighborhood with incredible elevations, perfect for entertaining. Large window filled rooms include 3 bedrooms, 3 baths, 2 living areas, guest suite and pool. The redesigned kitchen has ample cabinet space, quartz countertops, an under-mount sink and a stylish gas range. Second living area is directly off the kitchen near a wine closet and both rooms overlook the pool with an outdoor living area. Wood floors can be found throughout the home as well as custom moldings, window treatments and a neutral palette. The master suite provides its own oasis as 25x17 bedroom leads to a large master bath with soaking tub and a large walk in closet. Large guest quarters is located over parking and is a great rental option or studio. Located moments away from restaurants, shops, entertainment, golf tennis, walking trails.
Location
State TX
County Dallas
Direction See GPS
Rooms
Dining Room 2
Interior
Interior Features Built-in Features, Cable TV Available, Cedar Closet(s), Decorative Lighting, Eat-in Kitchen, High Speed Internet Available, Kitchen Island, Multiple Staircases, Natural Woodwork, Open Floorplan, Wainscoting, Walk-In Closet(s), Other
Heating Central, Natural Gas
Cooling Attic Fan, Ceiling Fan(s), Central Air, Multi Units
Flooring Carpet, Ceramic Tile, Hardwood
Fireplaces Number 1
Fireplaces Type Decorative, Living Room
Equipment Irrigation Equipment
Appliance Built-in Gas Range, Commercial Grade Range, Dishwasher, Disposal, Gas Cooktop, Gas Oven, Gas Range, Microwave, Convection Oven, Double Oven, Refrigerator, Vented Exhaust Fan, Water Filter
Heat Source Central, Natural Gas
Laundry Electric Dryer Hookup, Utility Room, Full Size W/D Area, Washer Hookup, Other
Exterior
Exterior Feature Balcony, Covered Deck, Covered Patio/Porch, Lighting, Private Yard
Garage Spaces 2.0
Fence Back Yard, Wood
Pool In Ground, Outdoor Pool, Pool Cover, Pool Sweep, Pool/Spa Combo, Salt Water, Other
Utilities Available City Sewer, City Water
Roof Type Composition
Parking Type 2-Car Single Doors, Alley Access, Covered, Garage, Garage Door Opener, Garage Faces Rear
Garage Yes
Private Pool 1
Building
Lot Description Interior Lot, Lrg. Backyard Grass, Other, Sprinkler System
Story Two
Foundation Pillar/Post/Pier
Structure Type Brick,Siding
Schools
Elementary Schools Rosemont
Middle Schools Greiner
High Schools Sunset
School District Dallas Isd
Others
Acceptable Financing Cash, Conventional, VA Loan
Listing Terms Cash, Conventional, VA Loan
Financing Conventional
Read Less Info
Want to know what your home might be worth? Contact us for a FREE valuation!

Our team is ready to help you sell your home for the highest possible price ASAP

©2024 North Texas Real Estate Information Systems.
Bought with Emily Ruth Cannon • Dave Perry Miller Real Estate
GET MORE INFORMATION

Realtor/ Real Estate Consultant | License ID: 777336
+1(817) 881-1033 | farren@realtorindfw.com






