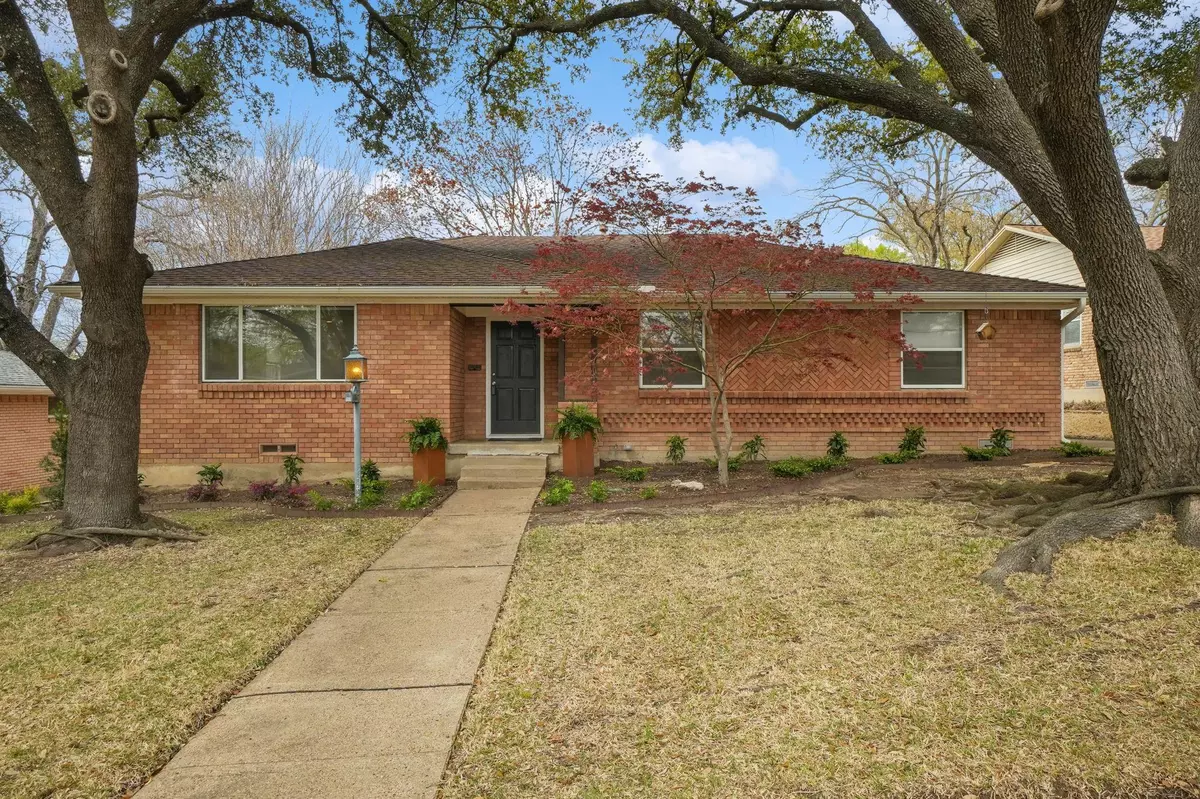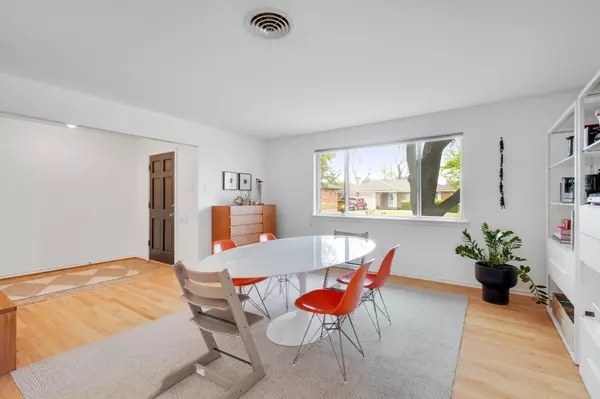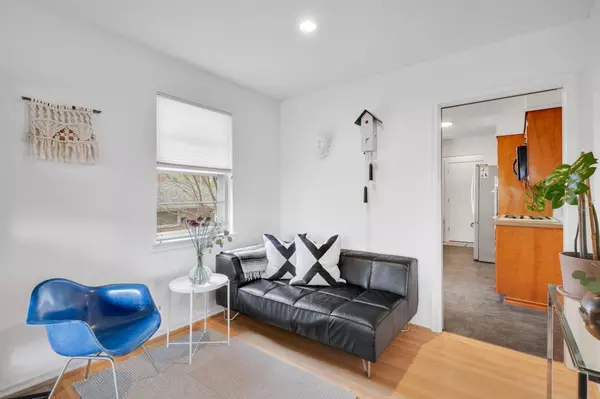$540,000
For more information regarding the value of a property, please contact us for a free consultation.
3 Beds
2 Baths
1,730 SqFt
SOLD DATE : 05/03/2023
Key Details
Property Type Single Family Home
Sub Type Single Family Residence
Listing Status Sold
Purchase Type For Sale
Square Footage 1,730 sqft
Price per Sqft $312
Subdivision Lochwood
MLS Listing ID 20283822
Sold Date 05/03/23
Style Ranch
Bedrooms 3
Full Baths 2
HOA Y/N None
Year Built 1960
Annual Tax Amount $8,650
Lot Size 9,191 Sqft
Acres 0.211
Property Description
Buyer opted to go in a different direction and this beautiful home is available again. This stunning 1960s classic home nestled amongst large, mature trees in a tranquil neighborhood. Lochwood Park is just around the corner with wooded trails, greenbelts, tennis courts, and multiple parks. This charming property features modern updates while maintaining its original character. Upon entering, you are greeted by beautiful wood flooring that leads to a bright and airy living area and an adjoining dining room with plenty of natural light. The walls have been smoothed, popcorn removed, and painted with a neutral palette, creating a modern feel while maintaining the home's classic charm. The bedrooms are spacious and both baths have been tastefully updated with modern finishes. The backyard is a true oasis, providing ample space for outdoor entertaining or relaxation in a peaceful setting. Close proximity to White Rock Lake, the Dallas Arboretum, shopping, and dining options.
Location
State TX
County Dallas
Community Greenbelt, Park, Sidewalks
Direction From intersection of E Lake Highlands Drive and Easton Road, south on Easton Rd, east on Lippitt Ave, north of Dixfield Dr, east on Clearbrook Ln, north on Duxbury Dr, east on Caprock, home is on the right.
Rooms
Dining Room 1
Interior
Interior Features Cable TV Available, Decorative Lighting, Eat-in Kitchen
Heating Central
Cooling Central Air
Flooring Carpet, Ceramic Tile
Fireplaces Number 1
Fireplaces Type Gas, Gas Logs
Appliance Dishwasher, Disposal, Gas Cooktop, Gas Oven, Microwave, Plumbed For Gas in Kitchen
Heat Source Central
Laundry Electric Dryer Hookup, Stacked W/D Area, Washer Hookup
Exterior
Garage Spaces 2.0
Carport Spaces 2
Fence Back Yard, Wood
Community Features Greenbelt, Park, Sidewalks
Utilities Available All Weather Road, Cable Available, City Sewer, City Water, Sidewalk
Roof Type Composition
Parking Type 2-Car Single Doors, Additional Parking, Attached Carport
Garage Yes
Building
Lot Description Interior Lot, Landscaped, Lrg. Backyard Grass, Sprinkler System, Subdivision
Story One
Foundation Pillar/Post/Pier
Structure Type Brick
Schools
Elementary Schools Reilly
Middle Schools Robert Hill
High Schools Adams
School District Dallas Isd
Others
Ownership See Agent
Financing Conventional
Read Less Info
Want to know what your home might be worth? Contact us for a FREE valuation!

Our team is ready to help you sell your home for the highest possible price ASAP

©2024 North Texas Real Estate Information Systems.
Bought with Britt Lopez • Paragon, REALTORS
GET MORE INFORMATION

Realtor/ Real Estate Consultant | License ID: 777336
+1(817) 881-1033 | farren@realtorindfw.com






