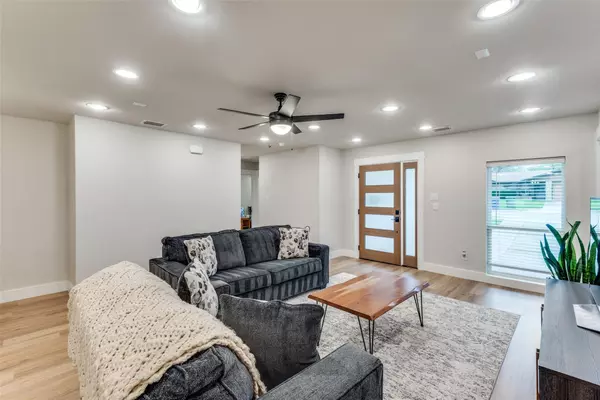$350,000
For more information regarding the value of a property, please contact us for a free consultation.
4 Beds
2 Baths
1,906 SqFt
SOLD DATE : 05/03/2023
Key Details
Property Type Single Family Home
Sub Type Single Family Residence
Listing Status Sold
Purchase Type For Sale
Square Footage 1,906 sqft
Price per Sqft $183
Subdivision Palo Alto Park 04
MLS Listing ID 20292624
Sold Date 05/03/23
Style Traditional
Bedrooms 4
Full Baths 2
HOA Y/N None
Year Built 1965
Annual Tax Amount $5,688
Lot Size 5,096 Sqft
Acres 0.117
Property Description
This stunning home is a MUST-SEE! The owner has spared no expense in rebuilding this home after a devastating fire in 2021. The home has been renovated to the studs and is ready for a new owner. The home features an open floorplan that is perfect for entertaining. The living room is large and has wiring for flat screen TV. The kitchen features an oversized island with gas range, built-in microwave, farm sink, lots of cabinetry, and white quartz counters. Off the kitchen, there is a built in desk area and the laundry room has cabinets and shelves for pantry storage. The king sized primary has a large walk in closet and room for sitting. A well-appointed master bath features a luxurious shower. Each secondary bedroom has a large closet and the second bathroom has a large vanity and an up to date finish out. The seller closed in the sunroom providing a huge second living with full HVAC. The backyard is private with room to play. Close to shopping and great schools. Don't miss this one!
Location
State TX
County Dallas
Direction From GB, South on Old Denton, Left on Jackson, Right on Denton Drive, Left on Jeanette, Right on William, Home on Left. Sign in yard.
Rooms
Dining Room 1
Interior
Interior Features Built-in Features, Cable TV Available, Decorative Lighting, Eat-in Kitchen, Flat Screen Wiring, High Speed Internet Available, Kitchen Island, Open Floorplan, Pantry, Walk-In Closet(s)
Heating Central
Cooling Central Air
Flooring Laminate
Appliance Dishwasher, Disposal, Gas Cooktop, Gas Water Heater, Microwave, Plumbed For Gas in Kitchen, Vented Exhaust Fan
Heat Source Central
Laundry Electric Dryer Hookup, Utility Room, Washer Hookup
Exterior
Garage Spaces 2.0
Fence Wood
Utilities Available City Sewer, City Water
Roof Type Composition
Parking Type 2-Car Single Doors, Garage Faces Rear
Garage Yes
Building
Lot Description Interior Lot, Lrg. Backyard Grass
Story One
Foundation Slab
Structure Type Brick,Wood
Schools
Elementary Schools Good
Middle Schools Perry
High Schools Smith
School District Carrollton-Farmers Branch Isd
Others
Ownership Makayla Quintanilla
Acceptable Financing Cash, Conventional, FHA, VA Loan
Listing Terms Cash, Conventional, FHA, VA Loan
Financing Conventional
Read Less Info
Want to know what your home might be worth? Contact us for a FREE valuation!

Our team is ready to help you sell your home for the highest possible price ASAP

©2024 North Texas Real Estate Information Systems.
Bought with Michelle Lee • Tong-Parsons Realty
GET MORE INFORMATION

Realtor/ Real Estate Consultant | License ID: 777336
+1(817) 881-1033 | farren@realtorindfw.com






