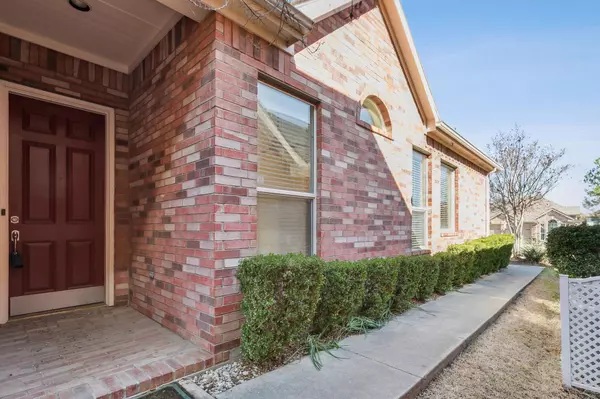$390,000
For more information regarding the value of a property, please contact us for a free consultation.
3 Beds
2 Baths
1,595 SqFt
SOLD DATE : 05/01/2023
Key Details
Property Type Single Family Home
Sub Type Single Family Residence
Listing Status Sold
Purchase Type For Sale
Square Footage 1,595 sqft
Price per Sqft $244
Subdivision Stonecourt Add
MLS Listing ID 20259982
Sold Date 05/01/23
Style Traditional
Bedrooms 3
Full Baths 2
HOA Fees $50
HOA Y/N Mandatory
Year Built 1999
Annual Tax Amount $5,088
Lot Size 5,183 Sqft
Acres 0.119
Property Description
**BUYER FINANCING FELL THROUGH THE DAY BEFORE CLOSING ** Inspections & Appraisal Done. Darling one-story home in gated Stonecourt subdivision of Bedford which offers controlled access, walking trails and front & back yard lawn maintenance. Tall ceilings with interesting details in several rooms, a beautiful formal dining area and a nice size living room with gas fireplace. The private back yard is low maintenance and has a patio with a pergola perfect for enjoying nice evenings outside. Kitchen has SS appliances, granite counters and a dining area. The master suite offers dual sinks, a soaking tub and shower plus 2 walk-in closets. Updates include travertine tile in the entry and kitchen, wood look tile throughout the rest of the house. HVAC replaced in July 2022 and is still under warranty. This small, private neighborhood is tucked away and offers great access to DFW airport, shopping, dining and more. WD and kitchen refrigerator convey with acceptable offer.
Location
State TX
County Tarrant
Community Community Sprinkler, Curbs, Gated, Greenbelt, Jogging Path/Bike Path, Perimeter Fencing, Sidewalks
Direction From West Airport Frwy, exit Industrial, go through light and take a right on Stonecourt Drive. From East Airport Frwy, exit Industrial, make U-Turn at light, take a right on Stonecourt Drive. AGENTS PLEASE ENTER ON STONECOURT DRIVE ONLY. DO NOT ENTER USING CINDY DRIVE. Gate code see Broker Bay.
Rooms
Dining Room 2
Interior
Interior Features Chandelier, Double Vanity, Eat-in Kitchen, Granite Counters, High Speed Internet Available, Pantry, Vaulted Ceiling(s), Walk-In Closet(s)
Heating Central, Natural Gas
Cooling Ceiling Fan(s), Central Air, Electric
Flooring Ceramic Tile, Simulated Wood
Fireplaces Number 1
Fireplaces Type Gas Logs, Living Room
Appliance Dishwasher, Disposal, Dryer, Electric Cooktop, Electric Oven, Electric Range, Gas Water Heater, Microwave, Refrigerator, Washer
Heat Source Central, Natural Gas
Laundry Electric Dryer Hookup, Utility Room, Full Size W/D Area, Washer Hookup
Exterior
Exterior Feature Covered Patio/Porch, Rain Gutters, Private Yard
Garage Spaces 2.0
Fence Back Yard, Fenced, Wood
Community Features Community Sprinkler, Curbs, Gated, Greenbelt, Jogging Path/Bike Path, Perimeter Fencing, Sidewalks
Utilities Available City Sewer, City Water, Curbs, Private Road, Sidewalk
Roof Type Composition,Shingle
Parking Type 2-Car Single Doors
Garage Yes
Building
Lot Description Few Trees, Interior Lot, Landscaped, Sprinkler System
Story One
Foundation Slab
Structure Type Brick,Siding
Schools
Elementary Schools Midwaypark
School District Hurst-Euless-Bedford Isd
Others
Ownership Judy Lee Shanks
Acceptable Financing Cash, Conventional, FHA, VA Loan
Listing Terms Cash, Conventional, FHA, VA Loan
Financing FHA
Special Listing Condition Survey Available, Utility Easement
Read Less Info
Want to know what your home might be worth? Contact us for a FREE valuation!

Our team is ready to help you sell your home for the highest possible price ASAP

©2024 North Texas Real Estate Information Systems.
Bought with Fernando Ramsey • Century 21 Mike Bowman, Inc.
GET MORE INFORMATION

Realtor/ Real Estate Consultant | License ID: 777336
+1(817) 881-1033 | farren@realtorindfw.com






