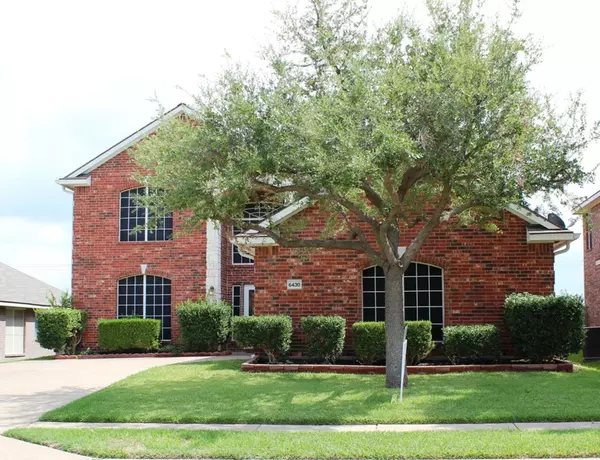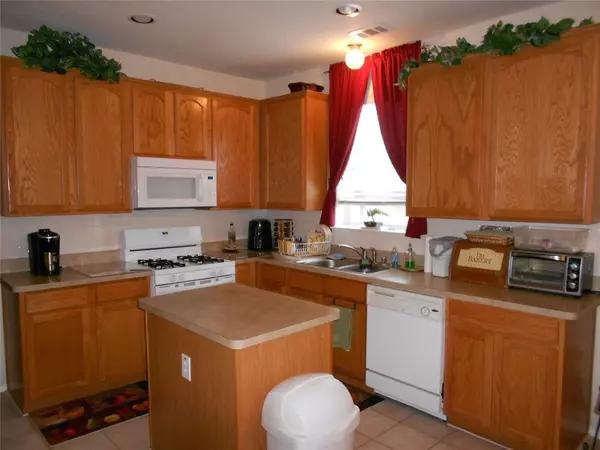$438,555
For more information regarding the value of a property, please contact us for a free consultation.
4 Beds
3 Baths
2,943 SqFt
SOLD DATE : 03/31/2023
Key Details
Property Type Single Family Home
Sub Type Single Family Residence
Listing Status Sold
Purchase Type For Sale
Square Footage 2,943 sqft
Price per Sqft $149
Subdivision Woodbridge Ph 5A
MLS Listing ID 20052892
Sold Date 03/31/23
Style Traditional
Bedrooms 4
Full Baths 2
Half Baths 1
HOA Fees $40/ann
HOA Y/N Mandatory
Year Built 2004
Annual Tax Amount $7,609
Lot Size 7,056 Sqft
Acres 0.162
Property Description
1 owner must see!! ( Back on Market- Buyers financing just fell through )**Seller just installed New AC upstairs and downstairs ** Grand entry to open living area with fireplace and wall of windows overlooking beautiful backyard with mature trees. Great home for entertaining friends & family. Eat-in kitchen with island, lots of 42in cabinets & pantry. Flex space off entry could be formal dining or study. Downstairs master bedroom with spa-like bathroom & large walk-in closet. Upstairs you will enjoy oversized bedrooms, full bath & living area which is ideal for a playroom, game room or media room. Enjoy outdoor living on attached covered balcony. Ceiling fans throughout & solar screens on most windows. Sought after Woodbridge community with all its amenities! Walking trails, playgrounds, Pools, 18 hole Golf coarse, walking distance to Splash Pad. Minutes from shopping, dining, Fire-Wheel, Murphy, 190-tollway. (Previous buyer fell out seller has inspection report)
Location
State TX
County Dallas
Community Club House, Community Pool, Golf, Playground
Direction From George Bush, head North on Hwy 78 toward Sachse & Wylie. Turn right on Country Club and right on Meadowcrest. Second house on left.
Rooms
Dining Room 2
Interior
Interior Features Cable TV Available, Eat-in Kitchen, High Speed Internet Available, Kitchen Island, Open Floorplan, Pantry, Vaulted Ceiling(s), Walk-In Closet(s)
Heating Central, Natural Gas
Cooling Ceiling Fan(s), Central Air, Electric
Flooring Carpet, Ceramic Tile, Vinyl
Fireplaces Number 1
Fireplaces Type Living Room
Appliance Dishwasher, Gas Range, Microwave
Heat Source Central, Natural Gas
Exterior
Exterior Feature Balcony, Covered Patio/Porch
Garage Spaces 2.0
Fence Brick, Wood
Community Features Club House, Community Pool, Golf, Playground
Utilities Available Cable Available, City Sewer, City Water, Curbs, Individual Gas Meter, Individual Water Meter, Sidewalk
Roof Type Composition
Parking Type Garage Door Opener, Garage Faces Side
Garage Yes
Building
Story Two
Foundation Slab
Structure Type Brick,Frame,Siding,Wood
Schools
Elementary Schools Choice Of School
Middle Schools Choice Of School
High Schools Choice Of School
School District Garland Isd
Others
Financing Conventional
Read Less Info
Want to know what your home might be worth? Contact us for a FREE valuation!

Our team is ready to help you sell your home for the highest possible price ASAP

©2024 North Texas Real Estate Information Systems.
Bought with Olivia Hernandez • Decorative Real Estate
GET MORE INFORMATION

Realtor/ Real Estate Consultant | License ID: 777336
+1(817) 881-1033 | farren@realtorindfw.com






