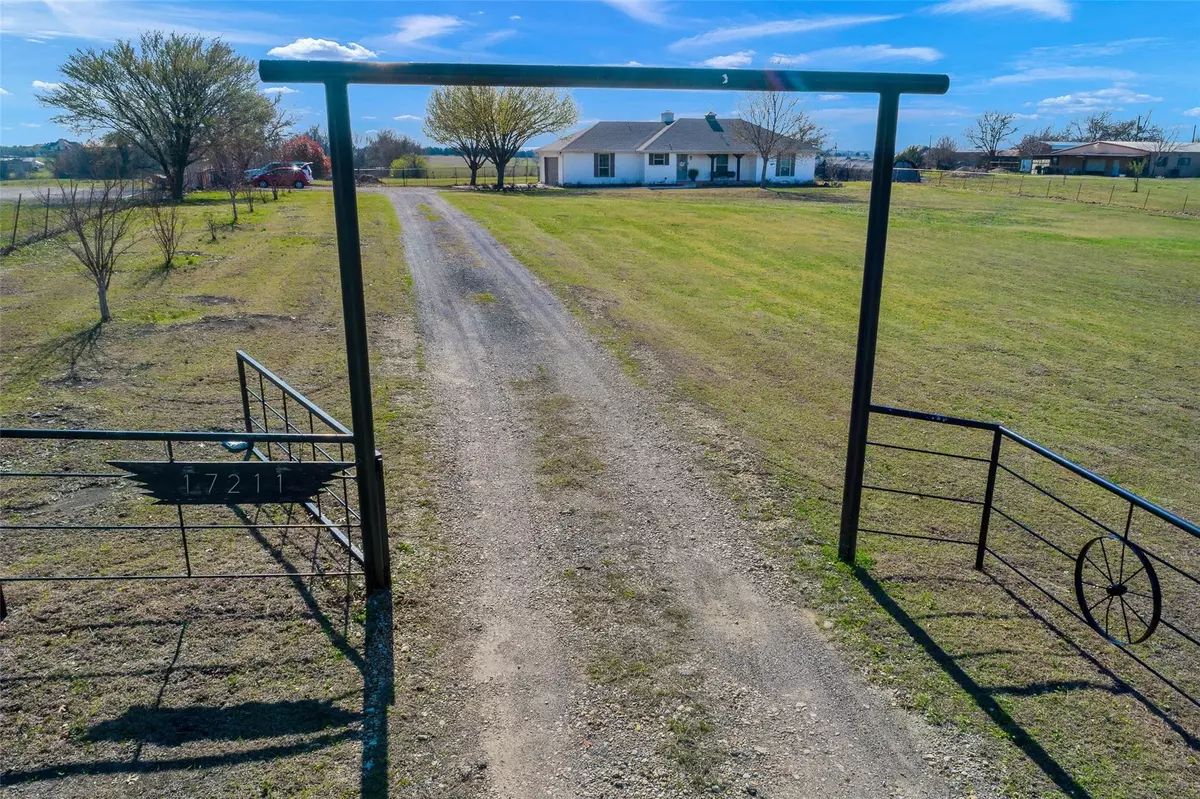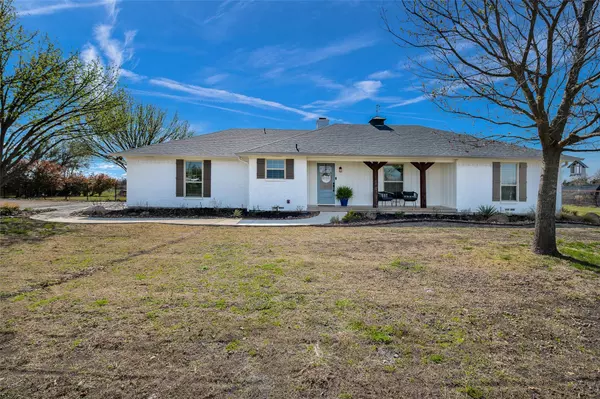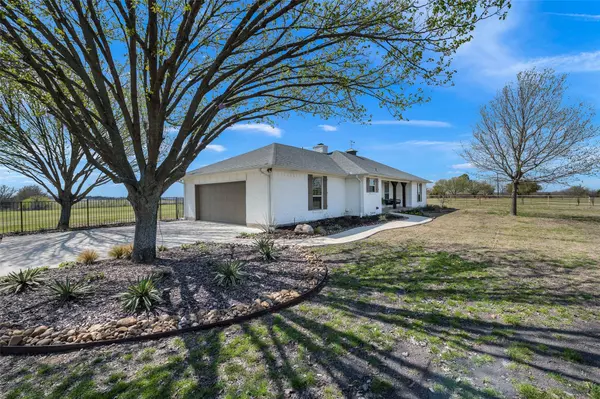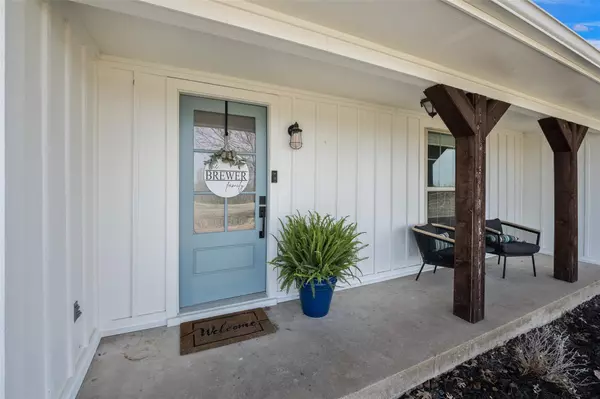$435,000
For more information regarding the value of a property, please contact us for a free consultation.
3 Beds
2 Baths
1,875 SqFt
SOLD DATE : 04/14/2023
Key Details
Property Type Single Family Home
Sub Type Single Family Residence
Listing Status Sold
Purchase Type For Sale
Square Footage 1,875 sqft
Price per Sqft $232
Subdivision Juan Lopez Surv Abs #286
MLS Listing ID 20273706
Sold Date 04/14/23
Style Traditional
Bedrooms 3
Full Baths 2
HOA Y/N None
Year Built 1977
Annual Tax Amount $4,916
Lot Size 1.910 Acres
Acres 1.91
Property Description
This stunning home has been fully renovated with no expense spared, making it move-in ready. Every inch of this home has been upgraded with the highest quality materials & finishes. As you step inside, you are greeted by a bright & spacious living area, complete with a wood burning fireplace. The living room is perfect for cozy nights in, while the kitchen & dining area are ideal for hosting dinner parties featuring top-of-the-line stainless steel appliances, custom cabinetry, & gorgeous quartz countertops. The bathrooms are equally stunning, with sleek modern fixtures, custom tile, & luxurious finishes that make you feel like you're at a spa. The home also includes a laundry room with sink, cabinets, & floating shelves, & a private backyard with plenty of space for outdoor entertaining. Located in a quiet friendly neighborhood, this home is just minutes away from shopping, dining, entertainment. Come & see this move-in ready gem today & start living your best life in style & comfort!
Location
State TX
County Kaufman
Direction HWY 80, EXIT 548, GO NORTH APPROXIMATELY 3 MILES. LEFT ON UNIVERSITY.
Rooms
Dining Room 1
Interior
Interior Features Cable TV Available, Decorative Lighting, Flat Screen Wiring, High Speed Internet Available, Pantry, Vaulted Ceiling(s), Walk-In Closet(s)
Heating Central, Electric, ENERGY STAR Qualified Equipment, ENERGY STAR/ACCA RSI Qualified Installation
Cooling Ceiling Fan(s), Central Air, Electric, ENERGY STAR Qualified Equipment, Roof Turbine(s)
Flooring Carpet, Luxury Vinyl Plank, Tile
Fireplaces Number 1
Fireplaces Type Brick, Family Room, Wood Burning
Appliance Dishwasher, Disposal, Electric Cooktop, Electric Oven, Electric Range, Microwave, Convection Oven, Vented Exhaust Fan
Heat Source Central, Electric, ENERGY STAR Qualified Equipment, ENERGY STAR/ACCA RSI Qualified Installation
Exterior
Exterior Feature Rain Gutters, Lighting
Garage Spaces 2.0
Fence Chain Link, Gate, Metal, Pipe
Utilities Available Aerobic Septic, Cable Available, Co-op Electric, Co-op Water, Electricity Available, Phone Available, Underground Utilities
Roof Type Composition
Garage Yes
Building
Lot Description Acreage, Few Trees, Landscaped, Lrg. Backyard Grass, Sprinkler System
Story One
Foundation Pillar/Post/Pier
Structure Type Brick
Schools
Elementary Schools Criswell
Middle Schools Brown
High Schools North Forney
School District Forney Isd
Others
Restrictions No Restrictions
Ownership Contact Agent
Acceptable Financing Cash, Conventional, FHA, VA Loan
Listing Terms Cash, Conventional, FHA, VA Loan
Financing Conventional
Special Listing Condition Agent Related to Owner, Deed Restrictions, Survey Available
Read Less Info
Want to know what your home might be worth? Contact us for a FREE valuation!

Our team is ready to help you sell your home for the highest possible price ASAP

©2025 North Texas Real Estate Information Systems.
Bought with Meredith Layden • Keller Williams Rockwall
GET MORE INFORMATION
Realtor/ Real Estate Consultant | License ID: 777336
+1(817) 881-1033 | farren@realtorindfw.com






