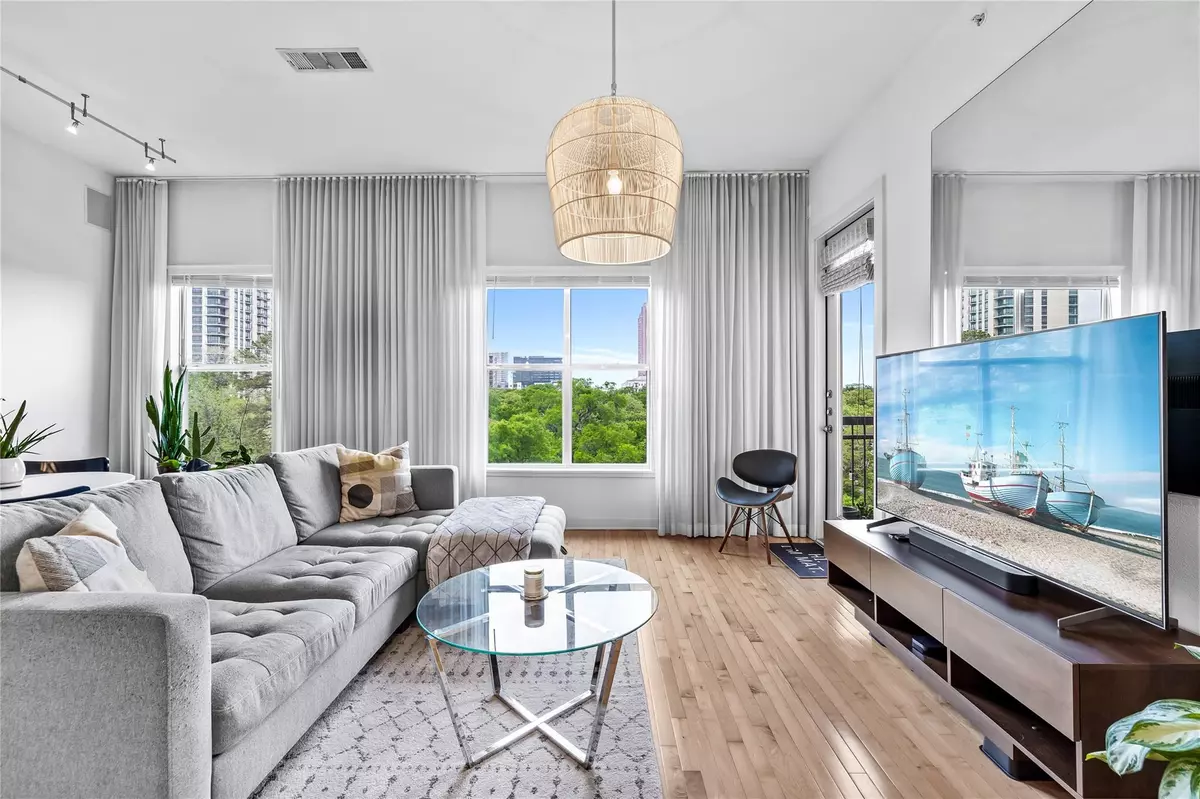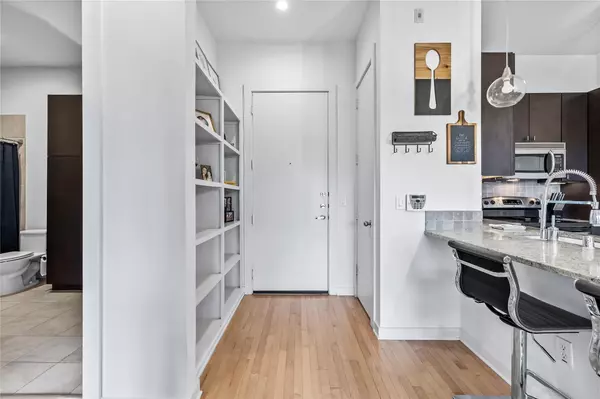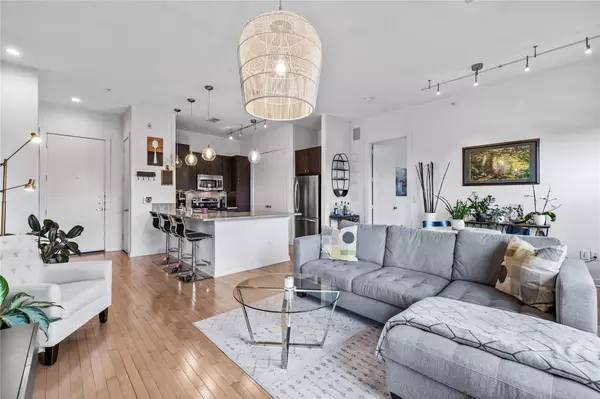$400,000
For more information regarding the value of a property, please contact us for a free consultation.
2 Beds
2 Baths
1,175 SqFt
SOLD DATE : 04/28/2023
Key Details
Property Type Condo
Sub Type Condominium
Listing Status Sold
Purchase Type For Sale
Square Footage 1,175 sqft
Price per Sqft $340
Subdivision Mercer Square Condo
MLS Listing ID 20293893
Sold Date 04/28/23
Style Contemporary/Modern
Bedrooms 2
Full Baths 2
HOA Fees $540/mo
HOA Y/N Mandatory
Year Built 2006
Lot Size 1.505 Acres
Acres 1.505
Property Description
Coveted top-floor corner unit with breathtaking views and prime location. This condo offers the ultimate urban living experience with stunning views of lush treetops and only one shared wall. The contemporary design features hardwood floors, custom window treatments, tons of natural light and plenty of storage, including California Closets in the primary bedroom and the only private storage unit on the top floor. Enjoy the tranquility of the unit's ideal location on the quietest side of the building and the added convenience of being situated right on the trolley line in the heart of Uptown. You'll have easy access to all the necessities of daily life, including groceries, restaurants, parks, and dining. This prime location is just minutes away from popular destinations like the Katy Trail, Knox-Henderson, Downtown, Arts District, and Deep Ellum. This is perfect for anyone seeking the best of urban living. Includes 2 deeded parking spaces and 1 metered electric car charger outlet.
Location
State TX
County Dallas
Community Common Elevator, Community Pool, Electric Car Charging Station, Gated
Direction From McKinney Avenue, heading north, turn right onto Clyde. The building is at the corner of McKinney and Clyde.
Rooms
Dining Room 1
Interior
Interior Features Decorative Lighting, Double Vanity, Eat-in Kitchen, Granite Counters, High Speed Internet Available, Open Floorplan, Pantry, Sound System Wiring, Walk-In Closet(s), Wired for Data
Heating Central, Electric
Cooling Central Air, Electric
Flooring Carpet, Ceramic Tile, Wood
Appliance Dishwasher, Electric Cooktop, Electric Oven, Microwave, Vented Exhaust Fan
Heat Source Central, Electric
Laundry Electric Dryer Hookup, In Kitchen, Full Size W/D Area, Washer Hookup
Exterior
Exterior Feature Balcony
Carport Spaces 2
Fence Gate
Pool Gunite, Outdoor Pool
Community Features Common Elevator, Community Pool, Electric Car Charging Station, Gated
Utilities Available City Sewer, City Water, Community Mailbox, Curbs, Individual Water Meter, Sidewalk
Roof Type Tar/Gravel
Parking Type Assigned, Common, Covered, Open, Secured, See Remarks
Garage No
Private Pool 1
Building
Lot Description Landscaped
Story One
Foundation Combination, Slab
Structure Type Brick,Stucco
Schools
Elementary Schools Milam
Middle Schools Spence
High Schools North Dallas
School District Dallas Isd
Others
Restrictions Architectural,Deed
Ownership see DCAD
Acceptable Financing Cash, Conventional
Listing Terms Cash, Conventional
Financing Cash
Read Less Info
Want to know what your home might be worth? Contact us for a FREE valuation!

Our team is ready to help you sell your home for the highest possible price ASAP

©2024 North Texas Real Estate Information Systems.
Bought with Tee Guthrie • Coldwell Banker Realty
GET MORE INFORMATION

Realtor/ Real Estate Consultant | License ID: 777336
+1(817) 881-1033 | farren@realtorindfw.com






