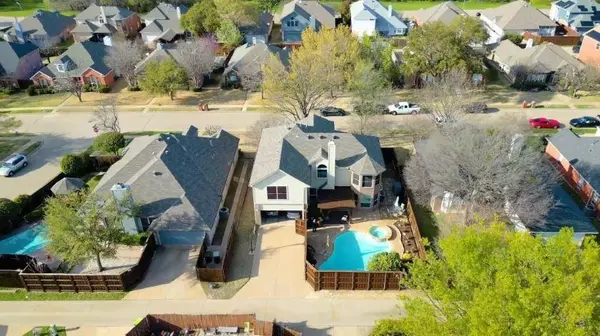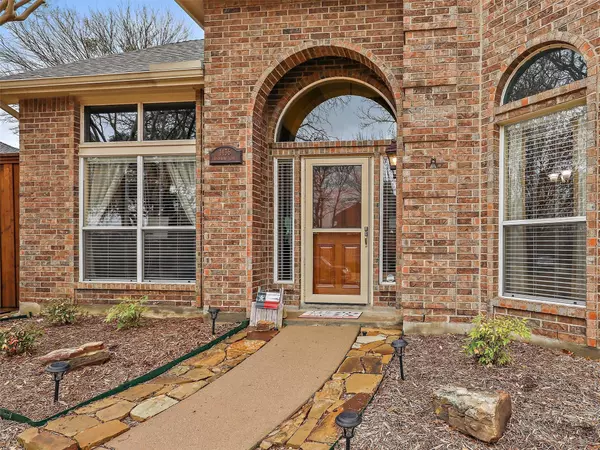$650,000
For more information regarding the value of a property, please contact us for a free consultation.
5 Beds
3 Baths
3,253 SqFt
SOLD DATE : 04/28/2023
Key Details
Property Type Single Family Home
Sub Type Single Family Residence
Listing Status Sold
Purchase Type For Sale
Square Footage 3,253 sqft
Price per Sqft $199
Subdivision West Creek Estates 1-B
MLS Listing ID 20255776
Sold Date 04/28/23
Style Traditional
Bedrooms 5
Full Baths 3
HOA Y/N None
Year Built 1989
Annual Tax Amount $7,982
Lot Size 6,534 Sqft
Acres 0.15
Lot Dimensions 65 x 112
Property Description
Welcome to your dream home nestled in prestigious West Creek Estates. Park and Trails with pavilion, playgrounds, over 3 miles of trails, and scenic creeks are just one block from this home's front door. Peaceful interior street with no through traffic. This one-of-a-kind home has been given tons of TLC from the many added safety, energy-efficient, low maintenance and maximized storage features to the custom-remodeled kitchen, bathrooms, and backyard oasis. It even has a laundry shoot, these homeowners thought of everything! Enter to flanking dining and living room (flex office). The updated grand kitchen has tall custom cabinets, granite countertops, newer appliances, and a prep island that gives you a perfect view of the kids playing in the pool. Backyard with pool, spa, oversized patio and pergola makes it a great place to relax or entertain. Most desirable layout with one bed and bath down. No mandatory HOA!! See drone tour and click each photo for more details.
Location
State TX
County Collin
Community Jogging Path/Bike Path, Park, Sidewalks, Tennis Court(S), Other
Direction FROM DOWNTOWN-North on Hwy.75 to Legacy (left), head west on Legacy Drive to Red River Drive (right), Greenfield (right), Randall Way (right), Blackburn (left). FROM Hwy 121 in FRISCO-Head East to Preston road (turn right), heading south on Preston to Legacy (left, east) to Red River...see above.
Rooms
Dining Room 2
Interior
Interior Features Built-in Features, Decorative Lighting, Double Vanity, Eat-in Kitchen, Granite Counters, High Speed Internet Available, Kitchen Island, Pantry, Walk-In Closet(s), In-Law Suite Floorplan
Heating Central, Natural Gas
Cooling Central Air, Electric
Flooring Carpet, Ceramic Tile
Fireplaces Number 1
Fireplaces Type Family Room, Gas Logs, Glass Doors, Raised Hearth
Equipment Irrigation Equipment
Appliance Dishwasher, Electric Oven, Electric Range, Gas Water Heater, Microwave, Other
Heat Source Central, Natural Gas
Laundry Utility Room, Laundry Chute, Full Size W/D Area, Other
Exterior
Exterior Feature Covered Patio/Porch, Rain Gutters, Lighting, Private Yard, Rain Barrel/Cistern(s)
Garage Spaces 2.0
Fence Back Yard, Wood
Pool Gunite, Heated, In Ground, Outdoor Pool, Pool Sweep, Pool/Spa Combo, Private, Sport, Water Feature, Waterfall
Community Features Jogging Path/Bike Path, Park, Sidewalks, Tennis Court(s), Other
Utilities Available Alley, City Sewer, City Water
Roof Type Composition
Parking Type 2-Car Single Doors, Alley Access, Driveway, Garage, Garage Door Opener, Garage Faces Rear, Inside Entrance, Kitchen Level, Lighted, Oversized, Workshop in Garage
Garage Yes
Private Pool 1
Building
Lot Description Interior Lot, Landscaped, Sprinkler System, Subdivision
Story Two
Foundation Slab
Structure Type Brick
Schools
Elementary Schools Hedgcoxe
Middle Schools Hendrick
High Schools Clark
School District Plano Isd
Others
Ownership Mark & Laura Kline
Financing Conventional
Special Listing Condition Flood Plain, Survey Available
Read Less Info
Want to know what your home might be worth? Contact us for a FREE valuation!

Our team is ready to help you sell your home for the highest possible price ASAP

©2024 North Texas Real Estate Information Systems.
Bought with Emily Womack • C21 Fine Homes Judge Fite
GET MORE INFORMATION

Realtor/ Real Estate Consultant | License ID: 777336
+1(817) 881-1033 | farren@realtorindfw.com






