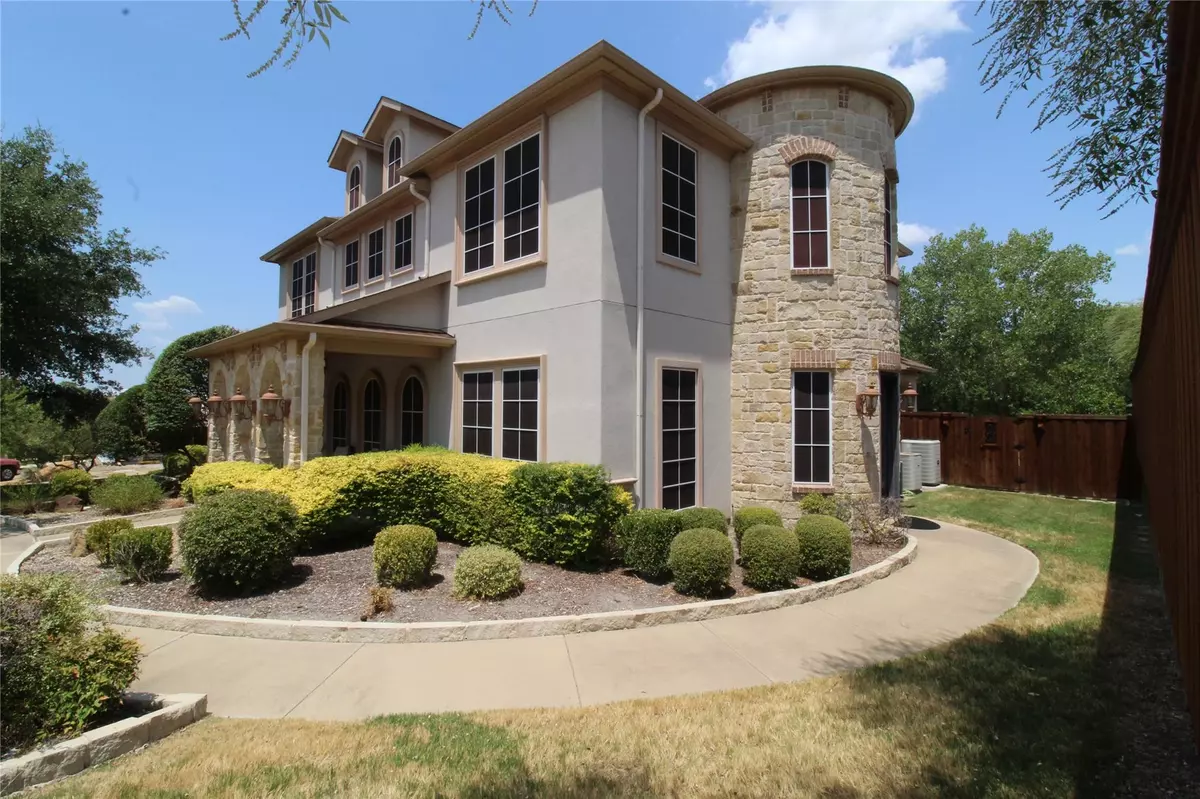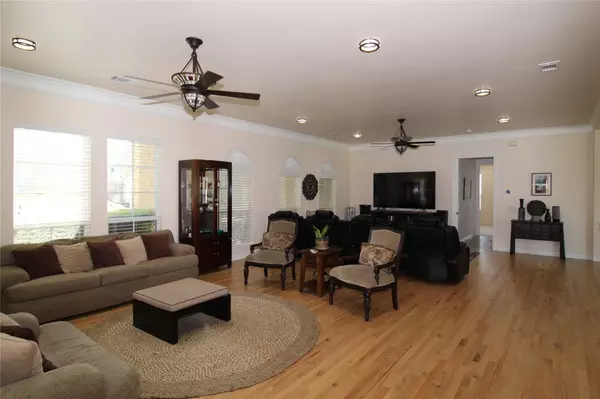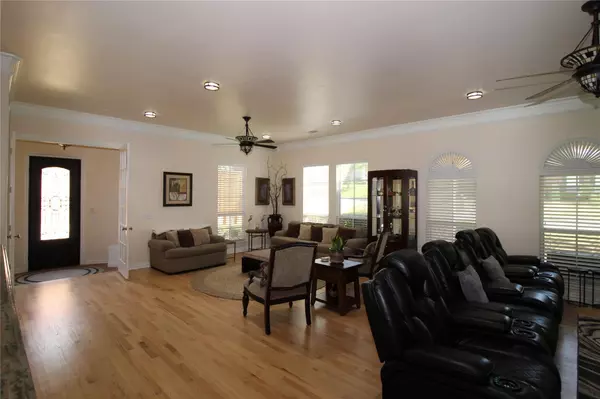$659,000
For more information regarding the value of a property, please contact us for a free consultation.
3 Beds
4 Baths
4,055 SqFt
SOLD DATE : 04/28/2023
Key Details
Property Type Single Family Home
Sub Type Single Family Residence
Listing Status Sold
Purchase Type For Sale
Square Footage 4,055 sqft
Price per Sqft $162
Subdivision Lago Vista
MLS Listing ID 20133054
Sold Date 04/28/23
Style Mediterranean
Bedrooms 3
Full Baths 3
Half Baths 1
HOA Fees $18/ann
HOA Y/N Mandatory
Year Built 2005
Annual Tax Amount $9,964
Lot Size 0.590 Acres
Acres 0.59
Property Description
Beautiful neighborhood, good schools, close to all amenities. Sitting on a big lot backing up to a greenbelt. This custom-built Mediterranean style home has much to offer. The ground level is all about entertaining or having a family gathering. There are tall ceilings with crown modeling throughout, a kitchen fit for a chef, in addition to a large, open living room and half bath. There's an adjacent ensuite with its own cooking area, built-in desk, and bath. The upstairs has two bedrooms each with a full bath. The huge primary bedroom has a walk-in closet to match. There is a large bonus room upstairs which could be used for a theater, an office or study, or a variety of crafts or hobbies. The back yard has a custom pool and hot tub, and firepit. Come and have fun, inside or outdoors. Close to Rockwall harbor with fine dining and entertainment, this house is one of a kind.
Location
State TX
County Rockwall
Direction From I30E take Village/Horizon Rd Exit 67A; turn Right on Shoreline Trl; turn Right on Summer Lee; Turn left on La Costa Dr; Left on Mira Vista Ln; turn Right on Marcie Ln; house on left sign in front.
Rooms
Dining Room 2
Interior
Interior Features Decorative Lighting, Double Vanity, Eat-in Kitchen, Granite Counters, High Speed Internet Available, Kitchen Island, Open Floorplan, Pantry, Walk-In Closet(s)
Heating Central, Natural Gas
Cooling Central Air, Electric, Multi Units
Flooring Carpet, Hardwood, Tile
Appliance Dishwasher, Disposal, Gas Cooktop, Microwave, Plumbed for Ice Maker, Tankless Water Heater
Heat Source Central, Natural Gas
Laundry Electric Dryer Hookup, Utility Room, Washer Hookup
Exterior
Exterior Feature Covered Deck, Covered Patio/Porch, Fire Pit, Rain Gutters
Garage Spaces 2.0
Fence Gate, Metal, Wood, Wrought Iron
Pool Gunite, Heated, In Ground, Pool/Spa Combo, Salt Water
Utilities Available City Sewer, City Water, Electricity Connected, Individual Gas Meter, Individual Water Meter, Underground Utilities
Roof Type Composition
Garage Yes
Private Pool 1
Building
Lot Description Cleared, Few Trees, Greenbelt, Interior Lot, Landscaped, Lrg. Backyard Grass, Subdivision, Water/Lake View
Story Two
Foundation Concrete Perimeter, Slab
Structure Type Rock/Stone,Stucco
Schools
School District Rockwall Isd
Others
Restrictions Deed
Ownership Brian Sousa
Acceptable Financing Cash, Conventional, VA Loan
Listing Terms Cash, Conventional, VA Loan
Financing Cash
Read Less Info
Want to know what your home might be worth? Contact us for a FREE valuation!

Our team is ready to help you sell your home for the highest possible price ASAP

©2025 North Texas Real Estate Information Systems.
Bought with Gene Sousa • Exit Realty Pinnacle Group
GET MORE INFORMATION
Realtor/ Real Estate Consultant | License ID: 777336
+1(817) 881-1033 | farren@realtorindfw.com






