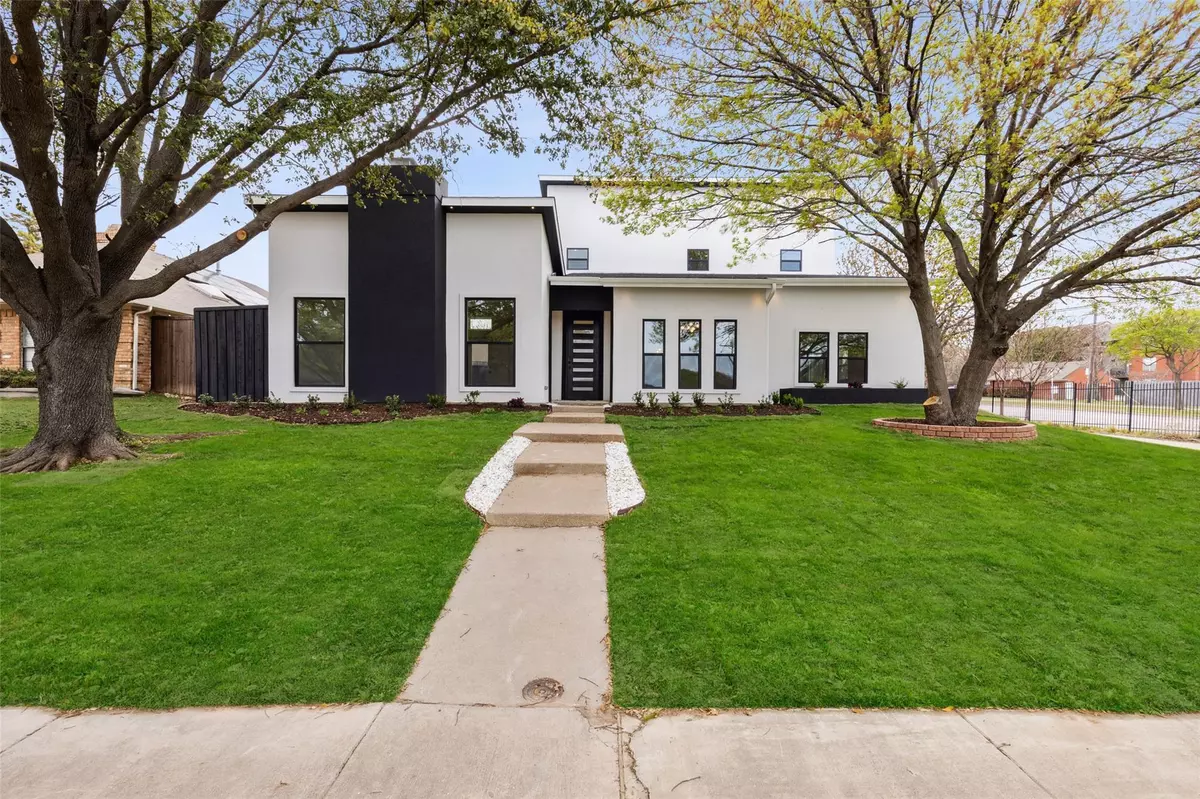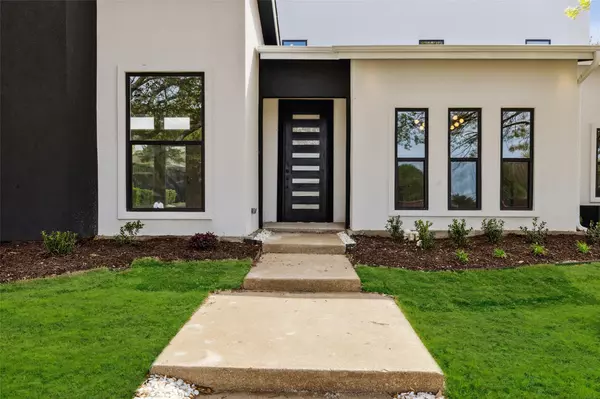$749,900
For more information regarding the value of a property, please contact us for a free consultation.
4 Beds
4 Baths
3,230 SqFt
SOLD DATE : 04/28/2023
Key Details
Property Type Single Family Home
Sub Type Single Family Residence
Listing Status Sold
Purchase Type For Sale
Square Footage 3,230 sqft
Price per Sqft $232
Subdivision Highlands Of Carrollton Sec 3
MLS Listing ID 20281623
Sold Date 04/28/23
Style Traditional
Bedrooms 4
Full Baths 3
Half Baths 1
HOA Fees $11/ann
HOA Y/N Voluntary
Year Built 1984
Annual Tax Amount $5,577
Lot Size 8,407 Sqft
Acres 0.193
Property Description
Impeccable, fully renovated, custom home is situated on a large corner lot in sought after Highlands Of Carrollton! Stunning curb appeal w-white stucco elevation & a nicely landscaped yard! Entertainers backyard w-a sparkling pool + expansive patio! Inside has been completely remodeled & a 2nd floor was added to create the perfect family friendly floorplan. The upstairs has a loft, study, 2nd Primary Suite + dual bedrooms that share a Jack & Jill Bath! Inside features beautiful new flooring throughout, updated baths, great sized Guest Bedrooms w-new carpet, designer lighting, electrical fixtures, new interior doors & more! Private Primary Suite is generously sized and the en-suite spa bath is exceptional w-stand alone tub, quartz & all the extras! Great sized utility! Formal Living has a floor to ceiling elegant fireplace that is flanked by windows! Gorgeous Kitchen w-white cabs, new SS apps including a gas cooktop, pendant lighting, large island + quartz backsplash! MOVE IN READY!
Location
State TX
County Denton
Direction From PGBT exit Rosemeade Pkwy and head west, right on Bishop Hill Dr. The property will be on the right corner.
Rooms
Dining Room 2
Interior
Interior Features Cable TV Available, Chandelier, Decorative Lighting, Double Vanity, Eat-in Kitchen, Granite Counters, High Speed Internet Available, Kitchen Island, Loft, Open Floorplan, Pantry, Walk-In Closet(s), In-Law Suite Floorplan
Heating Central, ENERGY STAR Qualified Equipment, Natural Gas
Cooling Ceiling Fan(s), Central Air, Electric, ENERGY STAR Qualified Equipment
Flooring Carpet, Ceramic Tile, Luxury Vinyl Plank
Fireplaces Number 1
Fireplaces Type Decorative, Family Room, Gas, Gas Logs, Gas Starter, Stone
Appliance Dishwasher, Disposal, Gas Cooktop, Gas Oven, Gas Range, Plumbed For Gas in Kitchen, Vented Exhaust Fan
Heat Source Central, ENERGY STAR Qualified Equipment, Natural Gas
Laundry Electric Dryer Hookup, Utility Room, Full Size W/D Area, Washer Hookup
Exterior
Exterior Feature Lighting, Private Yard
Garage Spaces 2.0
Fence Back Yard, Fenced, Wood
Pool Gunite, In Ground, Outdoor Pool, Pump
Utilities Available All Weather Road, Alley, Asphalt, Cable Available, City Sewer, City Water, Co-op Electric, Curbs, Electricity Available, Electricity Connected, Individual Gas Meter, Individual Water Meter, Natural Gas Available, Overhead Utilities, Phone Available, Sewer Available, Sidewalk
Roof Type Composition,Shingle
Parking Type 2-Car Double Doors, Additional Parking, Alley Access, Concrete, Covered, Driveway, Epoxy Flooring, Garage, Garage Door Opener, Garage Faces Rear, Inside Entrance, Lighted
Garage Yes
Private Pool 1
Building
Lot Description Corner Lot, Landscaped, Sprinkler System, Subdivision
Story Two
Foundation Slab
Structure Type Siding,Stucco,Wood
Schools
Elementary Schools Sheffield
School District Carrollton-Farmers Branch Isd
Others
Ownership Of record.
Acceptable Financing Cash, Conventional, FHA, VA Loan
Listing Terms Cash, Conventional, FHA, VA Loan
Financing Cash
Read Less Info
Want to know what your home might be worth? Contact us for a FREE valuation!

Our team is ready to help you sell your home for the highest possible price ASAP

©2024 North Texas Real Estate Information Systems.
Bought with Arthur Pongtaratik • Coldwell Banker Realty Frisco
GET MORE INFORMATION

Realtor/ Real Estate Consultant | License ID: 777336
+1(817) 881-1033 | farren@realtorindfw.com






