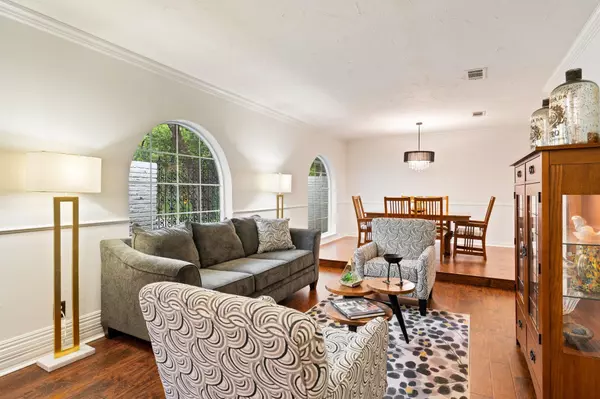$408,650
For more information regarding the value of a property, please contact us for a free consultation.
4 Beds
4 Baths
2,280 SqFt
SOLD DATE : 04/28/2023
Key Details
Property Type Single Family Home
Sub Type Single Family Residence
Listing Status Sold
Purchase Type For Sale
Square Footage 2,280 sqft
Price per Sqft $179
Subdivision Live Oak Estates
MLS Listing ID 20287837
Sold Date 04/28/23
Style Traditional
Bedrooms 4
Full Baths 2
Half Baths 2
HOA Y/N None
Year Built 1965
Lot Size 0.263 Acres
Acres 0.263
Property Description
Beautifully updated home in the Historic Hospital District nestled on one of the most coveted tree lined streets of Live Oak Estates. Lush gardens accent the oversized lot with mature trees canopying the large stone pavers leading you & your guests to your entrance. Entering the home you are greeted by the crisp freshly painted white walls and large windows highlighting the beautiful gleaming floors. Formal living and dining area offer a bright and warm welcome. Large family room features a vaulted ceiling with recessed lighting and breakfast bar allowing for the perfect flow from living room to kitchen. Well appointed kitchen has plentiful granite countertops ready for food prep and entertaining, double ovens, gas cooktop, and walk in pantry. Generously sized primary bedroom allows for many possibilities such as a sitting area or office workspace. MULTIPLE OFFERS RECEIVED...HIGHEST AND BEST BY APRIL 2, AT NOON PLEASE.
Location
State TX
County Dallas
Direction N Macarthur Blvd to Colony Drive, turn left onto Timbers Drive.
Rooms
Dining Room 2
Interior
Interior Features Decorative Lighting, Granite Counters, Open Floorplan, Pantry, Vaulted Ceiling(s), Walk-In Closet(s)
Heating Central, Natural Gas
Cooling Central Air, Electric
Flooring Carpet, Ceramic Tile, Simulated Wood
Fireplaces Number 1
Fireplaces Type Gas, Gas Logs
Appliance Dishwasher, Disposal, Gas Cooktop, Microwave, Double Oven, Plumbed For Gas in Kitchen, Vented Exhaust Fan
Heat Source Central, Natural Gas
Laundry Electric Dryer Hookup, Utility Room, Full Size W/D Area, Washer Hookup
Exterior
Exterior Feature Rain Gutters, Lighting
Garage Spaces 2.0
Fence Wood
Utilities Available City Sewer, City Water
Roof Type Composition
Garage Yes
Building
Lot Description Landscaped, Many Trees
Story One
Foundation Slab
Structure Type Brick,Stone Veneer
Schools
Elementary Schools Lively
Middle Schools Dezavala
High Schools Irving
School District Irving Isd
Others
Ownership See Tax
Acceptable Financing Cash, Conventional, FHA, VA Loan
Listing Terms Cash, Conventional, FHA, VA Loan
Financing Conventional
Read Less Info
Want to know what your home might be worth? Contact us for a FREE valuation!

Our team is ready to help you sell your home for the highest possible price ASAP

©2025 North Texas Real Estate Information Systems.
Bought with Hayden Short • All City Real Estate, Ltd. Co.
GET MORE INFORMATION
Realtor/ Real Estate Consultant | License ID: 777336
+1(817) 881-1033 | farren@realtorindfw.com






