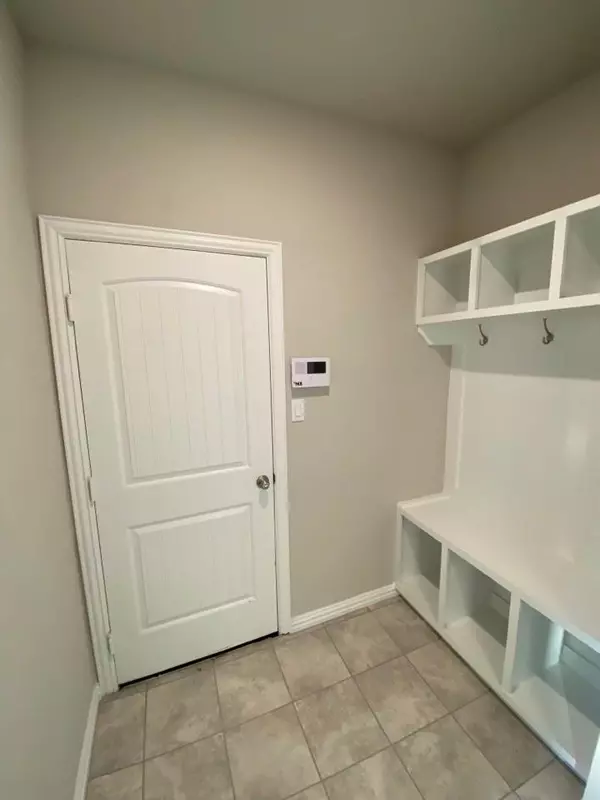$410,550
For more information regarding the value of a property, please contact us for a free consultation.
3 Beds
2 Baths
1,867 SqFt
SOLD DATE : 04/28/2023
Key Details
Property Type Single Family Home
Sub Type Single Family Residence
Listing Status Sold
Purchase Type For Sale
Square Footage 1,867 sqft
Price per Sqft $219
Subdivision Oak Valley
MLS Listing ID 20262200
Sold Date 04/28/23
Style Traditional
Bedrooms 3
Full Baths 2
HOA Y/N None
Year Built 2022
Lot Size 0.820 Acres
Acres 0.82
Lot Dimensions 150x300
Property Description
Come on home to this stunning farmhouse that faces northwest with a covered porch. Take a step from the front covered porch and enter the foyer. A large, open gathering area lies ahead with a connected kitchen, family room, dining room, and covered patio making for easy year-round entertainment. The kitchen features an oversized island with seating that overlooks the space and a walk-in pantry. This space serves as the heart of the home. The owner’s suite is located down a short hallway behind the garage which offers extra privacy from the main living area. The two additional bedrooms are on the opposite side of the home with a shared bathroom between them. This plan also includes a private family entrance from the garage which connects to the foyer, including a barn door to cover the doorway to keep this secluded from the home. Take a step out onto the back porch for some relaxation as you listen to the nature. All of this is located only 5 minutes away from the nearest Shops.
Location
State TX
County Kaufman
Direction Follow I-30 E and US-80 E to I-20 Frontage Rd in Terrell. Take exit 501 from I-20 E Take TX-34 S to Abner Rd. Model home is located at 8888 Abner Road.
Rooms
Dining Room 1
Interior
Interior Features Cable TV Available, High Speed Internet Available, Smart Home System
Heating Central, Electric
Cooling Ceiling Fan(s), Central Air, Electric
Flooring Carpet, Ceramic Tile
Fireplaces Number 1
Fireplaces Type Stone, Wood Burning
Appliance Dishwasher, Disposal, Electric Water Heater
Heat Source Central, Electric
Laundry Electric Dryer Hookup, Utility Room, Full Size W/D Area, Washer Hookup
Exterior
Exterior Feature Covered Patio/Porch, Rain Gutters
Garage Spaces 2.0
Fence None
Utilities Available Aerobic Septic
Roof Type Composition
Parking Type Garage, Garage Door Opener, Garage Faces Side
Garage Yes
Building
Lot Description Interior Lot, Landscaped, Sprinkler System, Subdivision
Story One
Foundation Slab
Structure Type Brick
Schools
Elementary Schools Wood
School District Terrell Isd
Others
Restrictions Deed
Ownership Riverside Homebuilders
Acceptable Financing Cash, Conventional, FHA, VA Loan
Listing Terms Cash, Conventional, FHA, VA Loan
Financing Conventional
Special Listing Condition Deed Restrictions
Read Less Info
Want to know what your home might be worth? Contact us for a FREE valuation!

Our team is ready to help you sell your home for the highest possible price ASAP

©2024 North Texas Real Estate Information Systems.
Bought with Non-Mls Member • NON MLS
GET MORE INFORMATION

Realtor/ Real Estate Consultant | License ID: 777336
+1(817) 881-1033 | farren@realtorindfw.com






