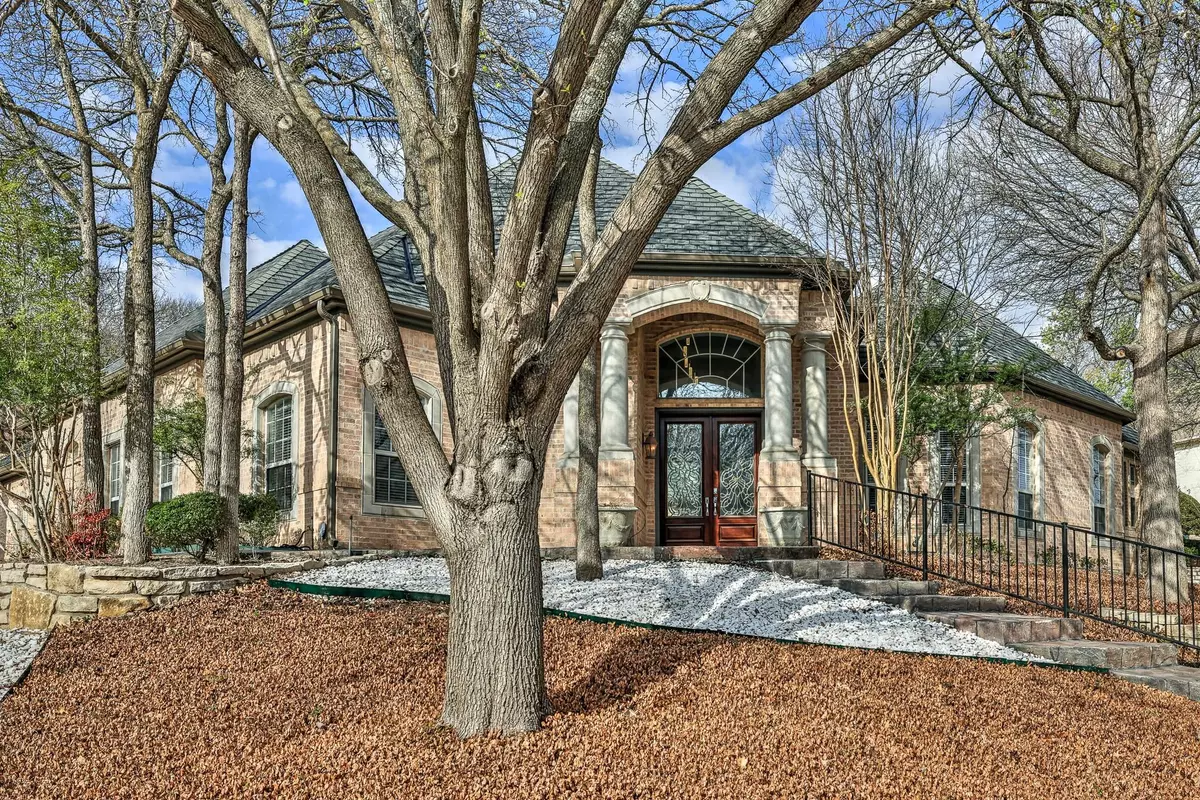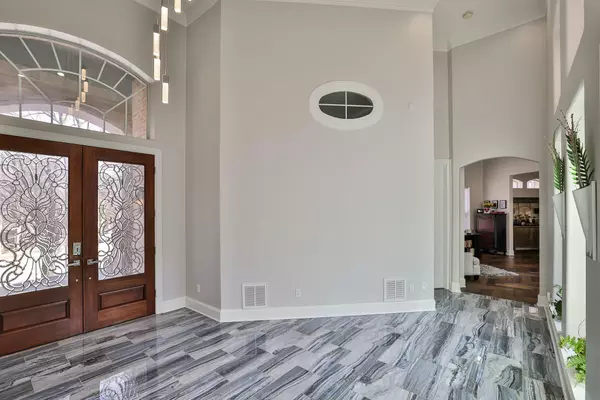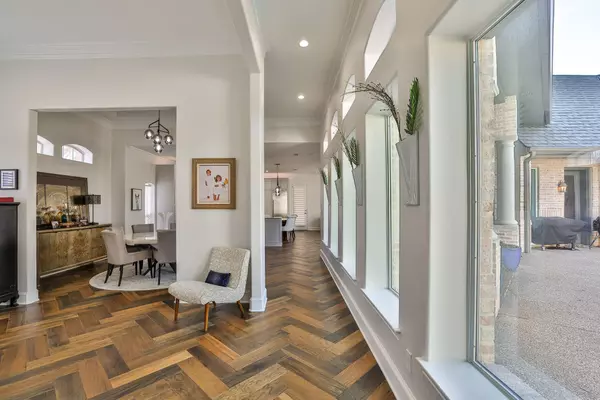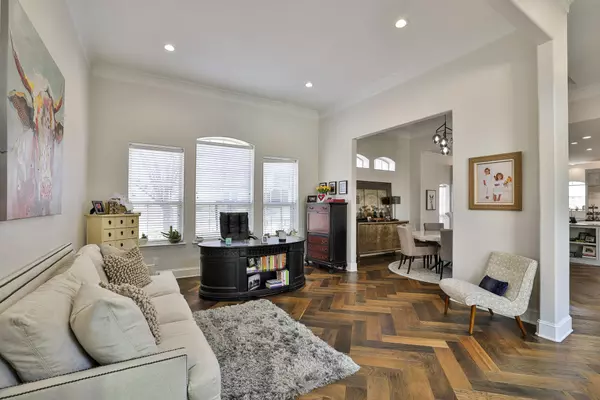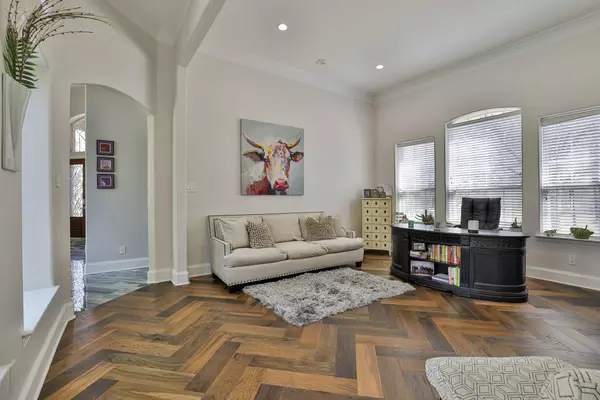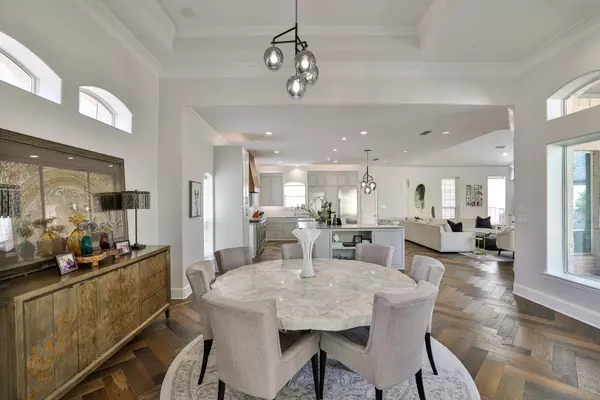$1,130,000
For more information regarding the value of a property, please contact us for a free consultation.
4 Beds
4 Baths
4,112 SqFt
SOLD DATE : 04/27/2023
Key Details
Property Type Single Family Home
Sub Type Single Family Residence
Listing Status Sold
Purchase Type For Sale
Square Footage 4,112 sqft
Price per Sqft $274
Subdivision Hawthorne Park Estates
MLS Listing ID 20263701
Sold Date 04/27/23
Style Traditional
Bedrooms 4
Full Baths 3
Half Baths 1
HOA Fees $70/ann
HOA Y/N Mandatory
Year Built 1998
Annual Tax Amount $17,147
Lot Size 0.371 Acres
Acres 0.371
Property Description
Completely Updated, single-story, French Manor inspired Architecture, in beautiful gated Hawthorne Park Estates! The open floorplan is an entertainers dream! Custom high-end kitchen with quartzite counters, built-in Monogram appliances and dual sinks. Beautiful herringbone wood floors in the main living areas. The primary suite offers a gas log fireplace, freestanding tub, heated floors, dual vanities and closets. 3 additional bedrooms all with spacious closets and attached bathrooms. 2 large living spaces, 2 dining areas, stunning backyard with private courtyard, beautiful pool with a waterfall, outdoor fireplace and covered parking for 4 cars! Custom Built Home with unique and high end construction techniques. Roof was replaced February 2023.
Location
State TX
County Tarrant
Community Gated
Direction South on Bryant Irvin Rd, go past Oakmont Blvd to Bellaire Drive S. Turn West on Bellaire Dr S to Hawthorne Park. First gated community on the South side of street.
Rooms
Dining Room 2
Interior
Interior Features Built-in Features, Cable TV Available, Central Vacuum, Chandelier, Decorative Lighting, Double Vanity, Eat-in Kitchen, High Speed Internet Available, Kitchen Island, Open Floorplan, Sound System Wiring, Vaulted Ceiling(s), Walk-In Closet(s), Wet Bar
Heating Central, Fireplace(s), Natural Gas
Cooling Ceiling Fan(s), Central Air, Electric
Flooring Carpet, Ceramic Tile, Hardwood, Marble
Fireplaces Number 3
Fireplaces Type Gas Logs
Appliance Built-in Gas Range, Built-in Refrigerator, Dishwasher, Disposal, Microwave, Refrigerator, Vented Exhaust Fan
Heat Source Central, Fireplace(s), Natural Gas
Laundry Electric Dryer Hookup, Utility Room, Full Size W/D Area, Washer Hookup
Exterior
Exterior Feature Courtyard, Covered Patio/Porch, Rain Gutters, Private Yard
Garage Spaces 3.0
Carport Spaces 1
Fence Brick, Masonry, Wrought Iron
Pool Gunite, In Ground, Pool Sweep, Pump, Water Feature, Waterfall
Community Features Gated
Utilities Available Cable Available, City Sewer, City Water, Concrete, Curbs, Electricity Connected, Individual Gas Meter, Individual Water Meter
Roof Type Composition
Garage Yes
Private Pool 1
Building
Story One
Foundation Slab
Structure Type Brick
Schools
Elementary Schools Ridgleahil
School District Fort Worth Isd
Others
Restrictions Building,Deed
Ownership Jason Roark
Acceptable Financing Cash, Conventional
Listing Terms Cash, Conventional
Financing Conventional
Special Listing Condition Survey Available
Read Less Info
Want to know what your home might be worth? Contact us for a FREE valuation!

Our team is ready to help you sell your home for the highest possible price ASAP

©2025 North Texas Real Estate Information Systems.
Bought with Ann Motheral • Coldwell Banker Realty
GET MORE INFORMATION
Realtor/ Real Estate Consultant | License ID: 777336
+1(817) 881-1033 | farren@realtorindfw.com

