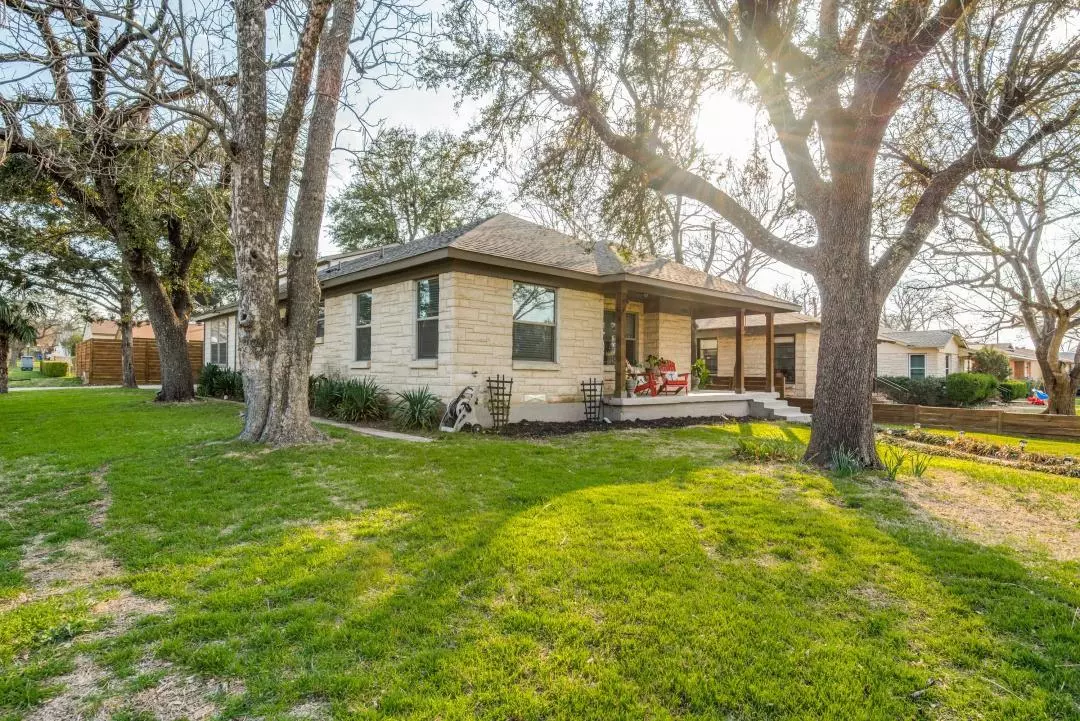$482,900
For more information regarding the value of a property, please contact us for a free consultation.
4 Beds
3 Baths
2,167 SqFt
SOLD DATE : 04/18/2023
Key Details
Property Type Single Family Home
Sub Type Single Family Residence
Listing Status Sold
Purchase Type For Sale
Square Footage 2,167 sqft
Price per Sqft $222
Subdivision Elmwood Add
MLS Listing ID 20264502
Sold Date 04/18/23
Style Tudor
Bedrooms 4
Full Baths 3
HOA Y/N None
Year Built 1952
Annual Tax Amount $9,051
Lot Size 7,013 Sqft
Acres 0.161
Property Description
Pinterest worthy Elmwood Streets stone Tudor that checks off every box. Thoughtful design cues throughout include a cook's dream kitchen with granite counters, custom millwork cabinets, granite counters with beautiful backsplash and lighting all anchored by an oversized prep area with breakfast bar perfect for entertaining. Master bath with double sinks and massive separate shower designed in Ann Sacks decorative tile with accent patterns. Huge great room flooded with natural light is the perfect get away. The open floor plan is designed for ease of living. Upstairs features a large versatile room which can serve as a second living area, office, studio, game room or large bedroom with many alcoves for living space. The outdoor living space is a great added feature. Home has been thoughtfully updated while keeping story book charm and character. Located close to many Oak Cliff eateries and shops. Close to Bishop Arts and Elmwood Park. Welcome Home!
Location
State TX
County Dallas
Community Curbs, Park, Playground, Sidewalks
Direction Please drive safely-From I-30 go S on Hampton to Elmwood, left to Waverly, right to Newport
Rooms
Dining Room 1
Interior
Interior Features Cable TV Available, Chandelier, Decorative Lighting, Granite Counters, High Speed Internet Available, Open Floorplan, In-Law Suite Floorplan
Heating Central
Cooling Central Air, Electric
Flooring Ceramic Tile, Luxury Vinyl Plank, Terrazzo
Appliance Dishwasher, Disposal, Electric Range, Electric Water Heater, Microwave, Vented Exhaust Fan
Heat Source Central
Laundry Electric Dryer Hookup, Utility Room, Full Size W/D Area, Washer Hookup
Exterior
Exterior Feature Rain Gutters, Lighting, Uncovered Courtyard
Garage Spaces 2.0
Community Features Curbs, Park, Playground, Sidewalks
Utilities Available All Weather Road, Asphalt, Cable Available, City Sewer, City Water, Concrete, Curbs, Individual Gas Meter, Individual Water Meter, Natural Gas Available, Overhead Utilities, Phone Available, Sidewalk
Roof Type Composition
Parking Type 2-Car Single Doors, Concrete, Covered, Driveway, Garage, Garage Door Opener, Garage Faces Side, Inside Entrance, Side By Side
Garage Yes
Building
Lot Description Corner Lot, Landscaped, Lrg. Backyard Grass, Many Trees, Cedar, Oak, Pine, Sprinkler System
Story One and One Half
Foundation Pillar/Post/Pier
Structure Type Stone Veneer,Wood
Schools
Elementary Schools Henderson
Middle Schools Zan Wesley Holmes
High Schools Kimball
School District Dallas Isd
Others
Ownership Graebel Relocation
Acceptable Financing Cash, Conventional, FHA, Relocation Property, Texas Vet, VA Loan
Listing Terms Cash, Conventional, FHA, Relocation Property, Texas Vet, VA Loan
Financing Other
Read Less Info
Want to know what your home might be worth? Contact us for a FREE valuation!

Our team is ready to help you sell your home for the highest possible price ASAP

©2024 North Texas Real Estate Information Systems.
Bought with Brianna Castillo • RE/MAX DFW Associates
GET MORE INFORMATION

Realtor/ Real Estate Consultant | License ID: 777336
+1(817) 881-1033 | farren@realtorindfw.com






