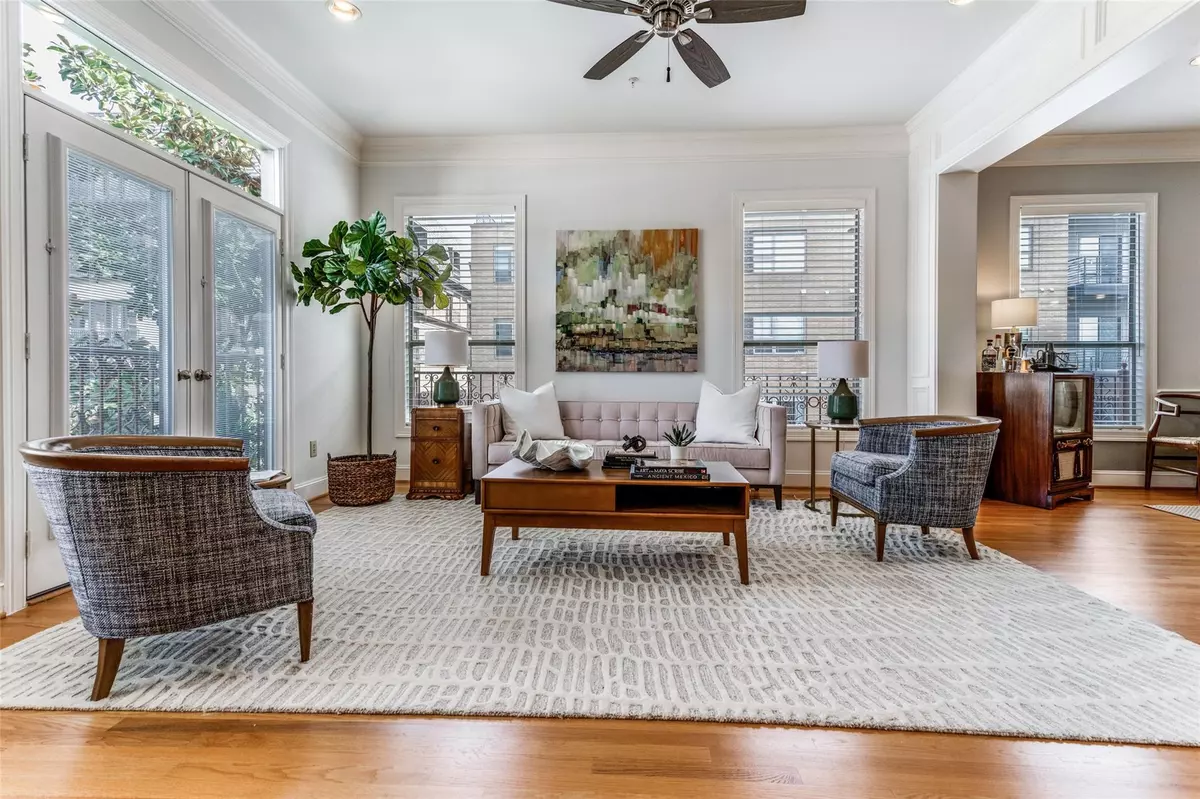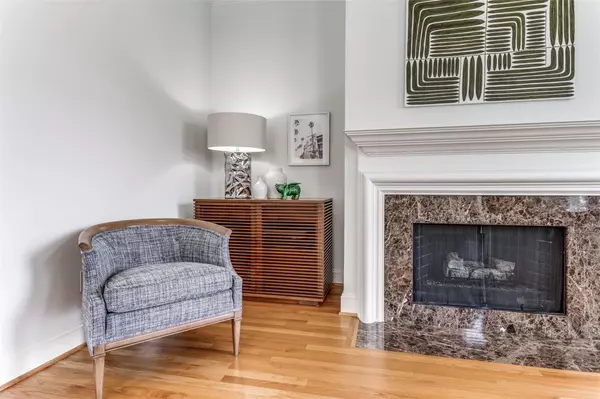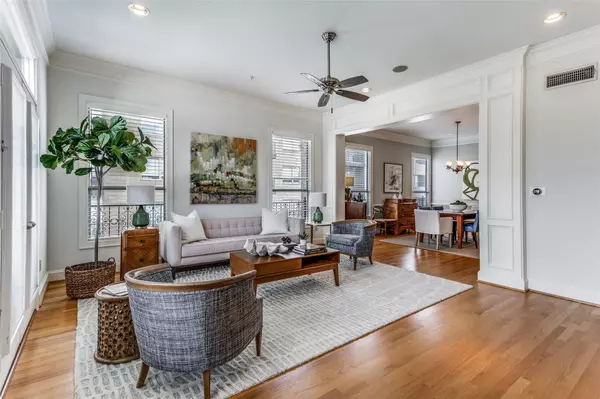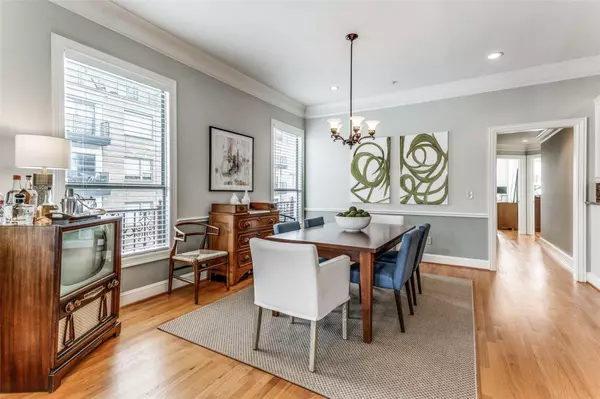$590,000
For more information regarding the value of a property, please contact us for a free consultation.
2 Beds
3 Baths
1,658 SqFt
SOLD DATE : 04/19/2023
Key Details
Property Type Condo
Sub Type Condominium
Listing Status Sold
Purchase Type For Sale
Square Footage 1,658 sqft
Price per Sqft $355
Subdivision Manor/State-Thomas Condos
MLS Listing ID 20288708
Sold Date 04/19/23
Style French
Bedrooms 2
Full Baths 2
Half Baths 1
HOA Fees $563/mo
HOA Y/N Mandatory
Year Built 2000
Lot Size 0.724 Acres
Acres 0.724
Property Description
MULTIPLE OFFERS RECEIVED. BEST & FINAL DUE MONDAY APR 3 AT NOON. Live the penthouse lifestyle in this light-filled corner unit in the Uptown jewel of The Manor at State Thomas. The manicured courtyard with pool and fountain creates a quiet respite tucked into this thriving and walkable neighborhood. The gated garage provides secure access to the semi-private elevator that leads directly to your door. Once inside, you're welcomed into a peaceful, open-concept space flooded with light. Hardwood floors and gracious moldings lead from the living room to the dining and kitchen, then down the hall to two large bedrooms with ensuite baths and walk-in closets. This upgraded unit features hardwood flooring throughout, custom closet systems, and remodeled bathrooms with upgraded cabinetry, features, and fixtures. The primary suite features a view of the downtown skyline from its windows and a luxurious spa bath with heated tile floors and double walk-in shower with rain heads and body sprayers.
Location
State TX
County Dallas
Direction From I-75 exit Hall. Proceed on I-75 southbound service road past Hall. Turn right (west) on Allen. Turn left (south) on Woodside. Property entrance gate is on the west side of Woodside.
Rooms
Dining Room 1
Interior
Interior Features Built-in Wine Cooler, Cable TV Available, Decorative Lighting, Elevator, Flat Screen Wiring, Granite Counters, Sound System Wiring, Walk-In Closet(s)
Heating Central, Electric, Fireplace(s), Radiant Heat Floors
Cooling Ceiling Fan(s), Central Air, Electric
Flooring Ceramic Tile, Hardwood
Fireplaces Number 1
Fireplaces Type Gas, Gas Logs, Living Room
Appliance Dishwasher, Disposal, Electric Oven, Gas Cooktop, Microwave, Double Oven, Refrigerator, Other
Heat Source Central, Electric, Fireplace(s), Radiant Heat Floors
Laundry Electric Dryer Hookup, Utility Room, Stacked W/D Area
Exterior
Exterior Feature Balcony, Courtyard
Garage Spaces 2.0
Fence Full, Gate, Masonry, Metal
Pool In Ground, Outdoor Pool, Water Feature
Utilities Available City Sewer, City Water, Electricity Connected, Master Gas Meter, Sidewalk
Roof Type Asphalt
Garage Yes
Private Pool 1
Building
Lot Description Many Trees
Story One
Foundation Other
Structure Type Brick,Stone Veneer,Stucco
Schools
Elementary Schools Milam
School District Dallas Isd
Others
Ownership See agent
Acceptable Financing Cash, Conventional, FHA, VA Loan
Listing Terms Cash, Conventional, FHA, VA Loan
Financing Cash
Read Less Info
Want to know what your home might be worth? Contact us for a FREE valuation!

Our team is ready to help you sell your home for the highest possible price ASAP

©2025 North Texas Real Estate Information Systems.
Bought with Chris Blackman • Compass RE Texas, LLC.
GET MORE INFORMATION
Realtor/ Real Estate Consultant | License ID: 777336
+1(817) 881-1033 | farren@realtorindfw.com






