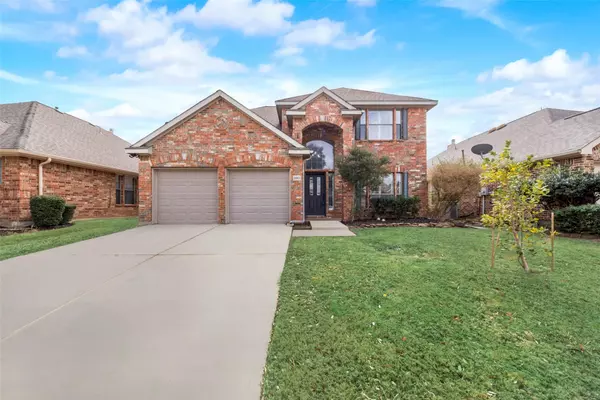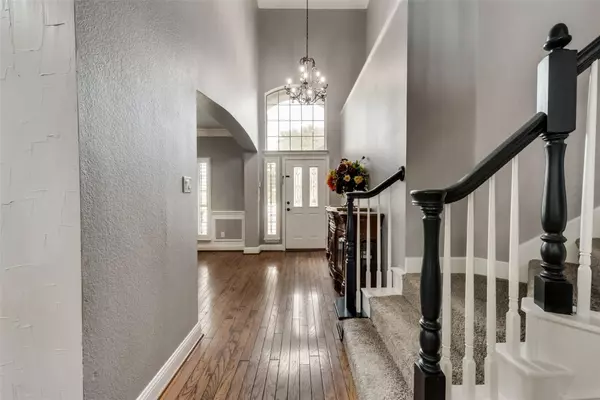$449,900
For more information regarding the value of a property, please contact us for a free consultation.
4 Beds
3 Baths
2,704 SqFt
SOLD DATE : 04/21/2023
Key Details
Property Type Single Family Home
Sub Type Single Family Residence
Listing Status Sold
Purchase Type For Sale
Square Footage 2,704 sqft
Price per Sqft $166
Subdivision Landing At Grand Peninsula
MLS Listing ID 20257719
Sold Date 04/21/23
Style Traditional
Bedrooms 4
Full Baths 2
Half Baths 1
HOA Fees $64/ann
HOA Y/N Mandatory
Year Built 2002
Annual Tax Amount $8,044
Lot Size 6,272 Sqft
Acres 0.144
Property Description
Welcome to this charming neighborhood. With over $50,000 in upgrades, picture mornings having coffee under the covered patio in the backyard and evenings by the wood-burning fireplace after dinner. Prepare meals in the gorgeous kitchen with sleek counters, a tiled backsplash, a new stainless stove, microwave appliance, and spacious cabinetry. This home is move.in ready, and all it needs is your personal touch! Light, bright & open concept floor plan with a neutral color palette that goes with any decor! The home is located near Joe Pool Lake and Lloyd Park. Act Fast & Don't Miss this gem! 2019 5-ton AC unit, NEST system, new smoke, and carbon monoxide alarm.
Location
State TX
County Tarrant
Community Community Pool, Greenbelt, Jogging Path/Bike Path, Park, Perimeter Fencing, Playground
Direction From I20; Head south on TX-360 S. Take the exit toward Lynn Crk. Slight left to S State Hwy 360. Turn right to Lynn Creek Pkwy. Turn right to Lake Ridge Pkwy. Turn right to N Grand Peninsula Dr. Turn left to Island Dr. Turn left to Harbour Dr. It becomes Beachview Dr. Home will be on the left.
Rooms
Dining Room 2
Interior
Interior Features Cable TV Available, Decorative Lighting, Vaulted Ceiling(s), Wainscoting
Heating Central, Electric
Cooling Attic Fan, Ceiling Fan(s), Central Air, Electric
Flooring Carpet, Ceramic Tile, Wood
Fireplaces Number 1
Fireplaces Type Wood Burning
Appliance Dishwasher, Disposal, Gas Cooktop, Gas Range, Gas Water Heater, Microwave
Heat Source Central, Electric
Laundry Electric Dryer Hookup, Full Size W/D Area, Washer Hookup
Exterior
Exterior Feature Covered Patio/Porch, Rain Gutters
Garage Spaces 2.0
Fence Wood
Community Features Community Pool, Greenbelt, Jogging Path/Bike Path, Park, Perimeter Fencing, Playground
Utilities Available City Sewer, City Water, Concrete, Curbs, Sidewalk, Underground Utilities
Roof Type Composition
Parking Type Garage Faces Front
Garage Yes
Building
Lot Description Landscaped, Sprinkler System
Story Two
Foundation Slab
Structure Type Brick
Schools
Elementary Schools Anna May Daulton
Middle Schools Jones
High Schools Timberview
School District Mansfield Isd
Others
Ownership See Agent
Acceptable Financing Cash, Conventional, FHA, VA Loan
Listing Terms Cash, Conventional, FHA, VA Loan
Financing Conventional
Read Less Info
Want to know what your home might be worth? Contact us for a FREE valuation!

Our team is ready to help you sell your home for the highest possible price ASAP

©2024 North Texas Real Estate Information Systems.
Bought with Crystal Brown • Keller Williams Realty
GET MORE INFORMATION

Realtor/ Real Estate Consultant | License ID: 777336
+1(817) 881-1033 | farren@realtorindfw.com






