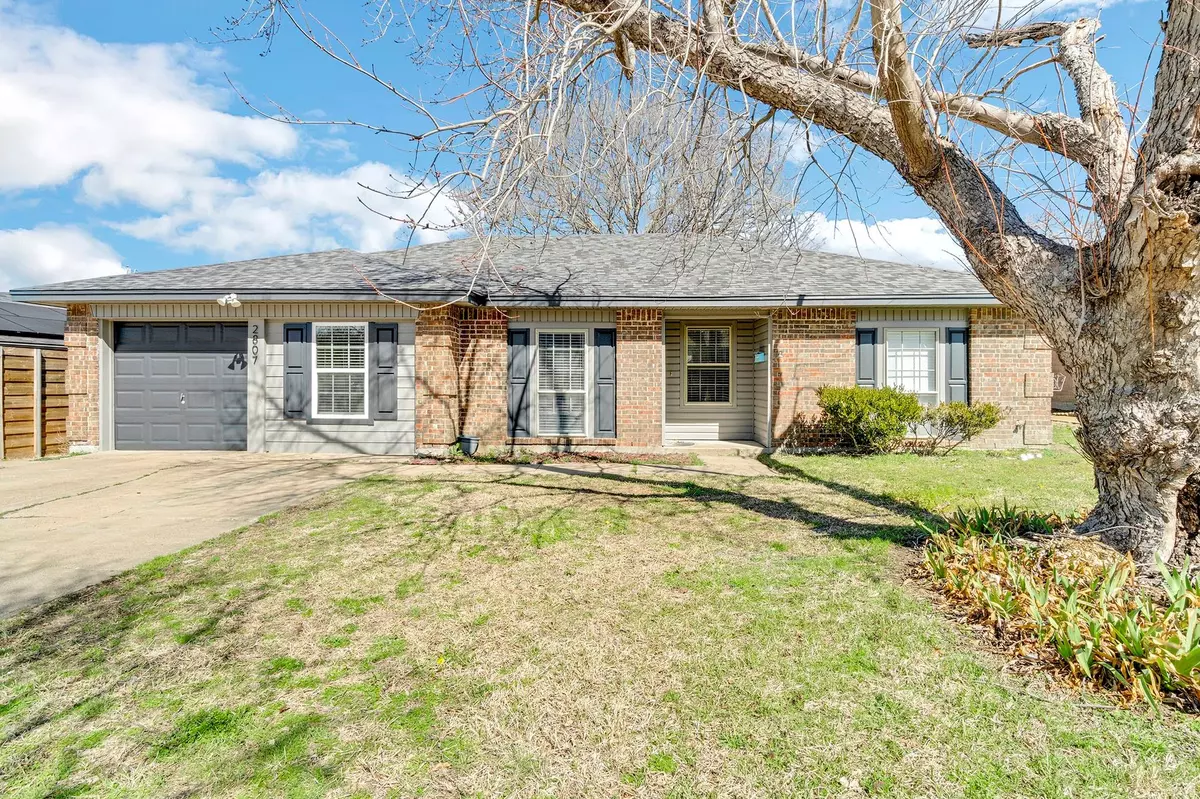$299,900
For more information regarding the value of a property, please contact us for a free consultation.
4 Beds
2 Baths
1,567 SqFt
SOLD DATE : 04/21/2023
Key Details
Property Type Single Family Home
Sub Type Single Family Residence
Listing Status Sold
Purchase Type For Sale
Square Footage 1,567 sqft
Price per Sqft $191
Subdivision Skyline 04
MLS Listing ID 20265577
Sold Date 04/21/23
Style Traditional
Bedrooms 4
Full Baths 2
HOA Y/N None
Year Built 1973
Annual Tax Amount $5,685
Lot Size 8,058 Sqft
Acres 0.185
Property Description
This completely renovated 4 bedroom, 2 bathroom home boasts an impressive level of craftsmanship and attention to detail. As you enter the home, the spacious living room flows seamlessly into the dining area and kitchen, creating the perfect space for entertaining and family gatherings. The kitchen is a chef's dream with the sleek and modern design that is both functional and beautiful, making it the perfect place to prepare meals and enjoy time with loved ones. Each of the four bedrooms have been thoughtfully designed with comfort in mind. The two updated bathrooms are equally impressive with new fixtures, beautiful tile work, and stylish vanities.
Additional features of this stunning home include a brand new HVAC system installed in 2022, new roof in 2021, and a freshly painted interior and exterior. The spacious backyard is perfect for outdoor entertaining or relaxing and features a beautiful deck and plenty of green space. It's move-in ready and waiting for you to call it home!
Location
State TX
County Dallas
Direction Head north on I-45 N, Take exit 280 to merge onto E Illinois Ave, Turn left onto E Overton Rd, Turn right onto Canary Dr.
Rooms
Dining Room 1
Interior
Interior Features Decorative Lighting, Granite Counters, Pantry, Walk-In Closet(s)
Heating Central, Electric
Cooling Ceiling Fan(s), Central Air, Electric
Flooring Laminate
Appliance Dishwasher, Microwave
Heat Source Central, Electric
Laundry Electric Dryer Hookup, Utility Room, Full Size W/D Area, Washer Hookup
Exterior
Exterior Feature Covered Patio/Porch
Garage Spaces 1.0
Fence Barbed Wire
Utilities Available Electricity Available
Roof Type Composition
Garage Yes
Building
Lot Description Few Trees
Story One
Foundation Slab
Structure Type Brick
Schools
Elementary Schools Galloway
Middle Schools Lanny Frasier
High Schools Westmesqui
School District Mesquite Isd
Others
Restrictions Deed
Ownership Maria Lopez
Acceptable Financing Cash, Conventional, FHA, VA Loan
Listing Terms Cash, Conventional, FHA, VA Loan
Financing Conventional
Special Listing Condition Deed Restrictions
Read Less Info
Want to know what your home might be worth? Contact us for a FREE valuation!

Our team is ready to help you sell your home for the highest possible price ASAP

©2024 North Texas Real Estate Information Systems.
Bought with Maria Aguilera • Decorative Real Estate
GET MORE INFORMATION

Realtor/ Real Estate Consultant | License ID: 777336
+1(817) 881-1033 | farren@realtorindfw.com

