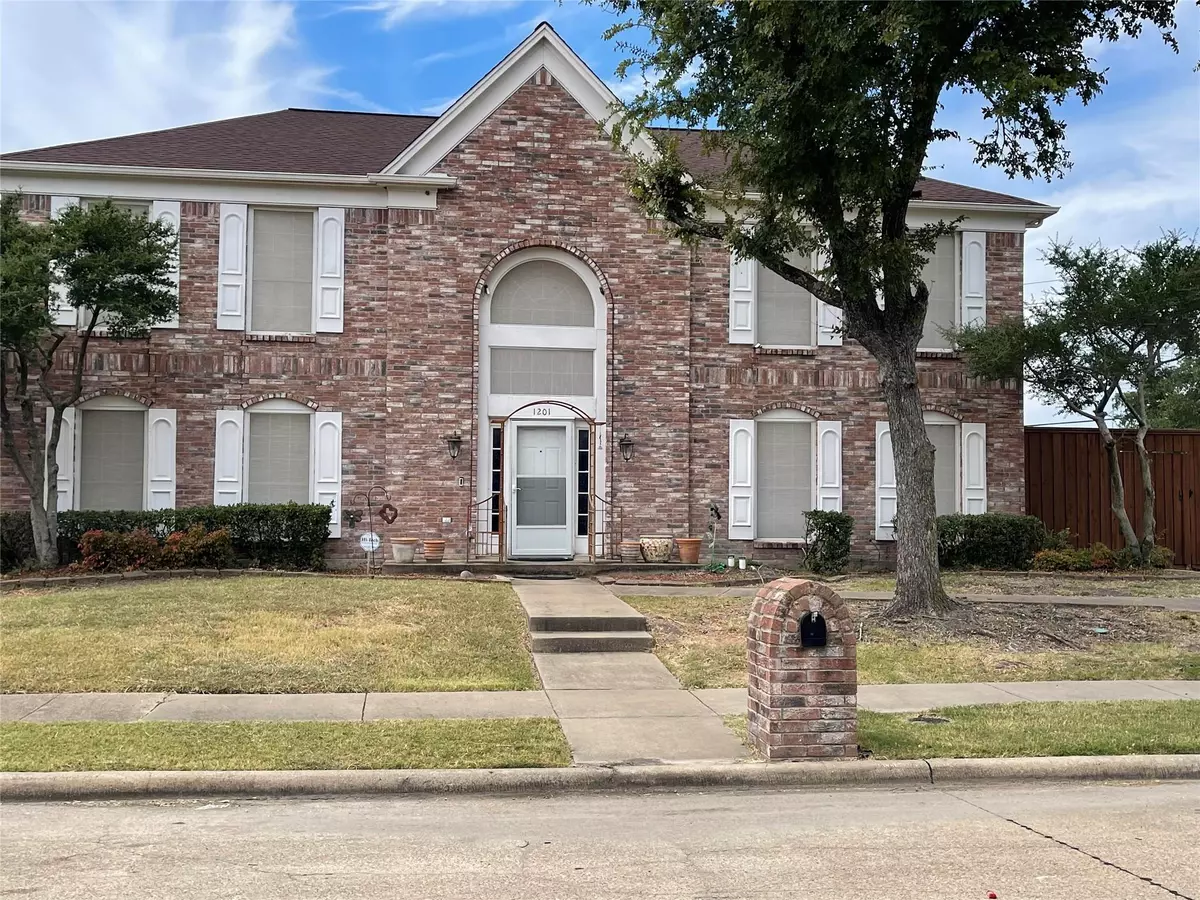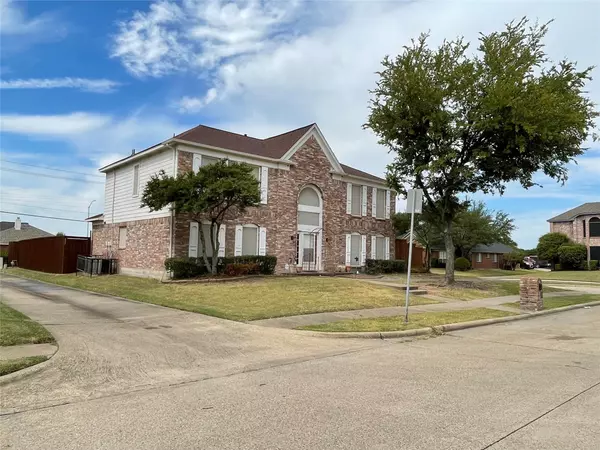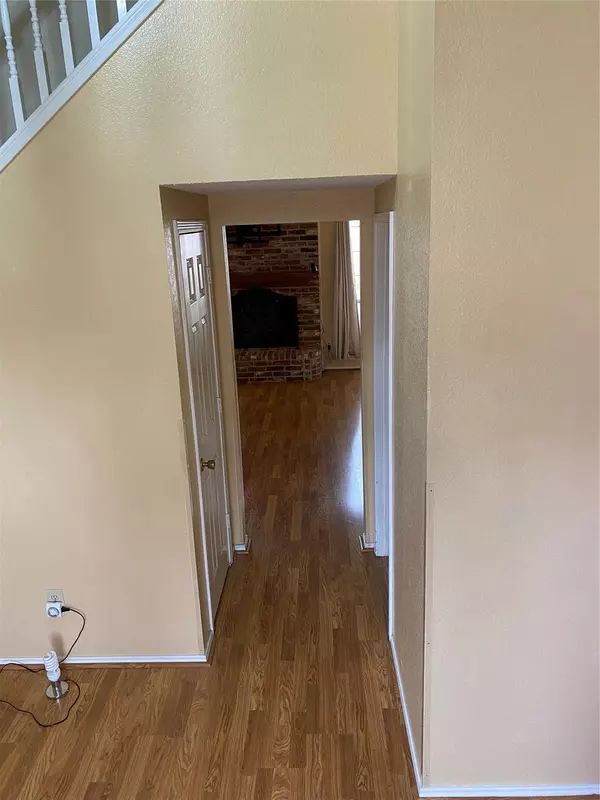$360,000
For more information regarding the value of a property, please contact us for a free consultation.
4 Beds
3 Baths
3,611 SqFt
SOLD DATE : 04/19/2023
Key Details
Property Type Single Family Home
Sub Type Single Family Residence
Listing Status Sold
Purchase Type For Sale
Square Footage 3,611 sqft
Price per Sqft $99
Subdivision Creek Crossing Estates
MLS Listing ID 20238706
Sold Date 04/19/23
Style Craftsman
Bedrooms 4
Full Baths 2
Half Baths 1
HOA Y/N None
Year Built 1990
Annual Tax Amount $8,993
Lot Size 10,280 Sqft
Acres 0.236
Property Description
Motivated Seller - Price Reduction - Previously the Model Home of the neighborhood. Grand oversized home boasts 3,611 SqFt on a corner lot in much sought after Mesquite Texas! Four large bedrooms and 3 flex spaces gives room for everyone to enjoy. Vaulted ceiling foyer leads past formal living and dining w-adjoining half bath, perfect for flex space of at-home office & playroom.
Large family room warmed by a fireplace and large open kitchen with eat in breakfast nook. Windows open to a fresh view of the oversized backyard with stained wood perimeter fence and automatic open and close gate for privacy. Original garage was converted to work space and large laundry room area.
Spacious second floor owners retreat offers room for seating area, walk in shower & soaking tub & dual vanity sink. Upstairs are 3 secondary bedrooms & single secondary bath! Buyer to verify all measurements and school information. Agent is niece of Owner.
Location
State TX
County Dallas
Community Curbs, Sidewalks
Direction Go 80E -> Exit Collins Go Right at Light -> Then Take Clay Go L -> Then Go L on Buckeye Dr. The home is on the right side on the corner of Buckeye and Case.
Rooms
Dining Room 2
Interior
Interior Features High Speed Internet Available, Kitchen Island, Open Floorplan, Pantry, Walk-In Closet(s)
Heating Central
Cooling Ceiling Fan(s), Central Air
Flooring Carpet, Laminate, Tile
Fireplaces Number 1
Fireplaces Type Brick, Gas
Equipment None
Appliance Dishwasher, Disposal, Gas Oven
Heat Source Central
Laundry Laundry Chute, Full Size W/D Area, Washer Hookup
Exterior
Exterior Feature Private Yard
Garage Spaces 2.0
Fence Wood
Community Features Curbs, Sidewalks
Utilities Available Cable Available, City Sewer, City Water, Curbs, Electricity Available, Electricity Connected, Individual Water Meter, Sidewalk
Roof Type Composition
Parking Type Garage
Garage Yes
Building
Lot Description Corner Lot
Story Two
Foundation Slab
Structure Type Brick
Schools
Elementary Schools Pirrung
Middle Schools Berry
High Schools Horn
School District Mesquite Isd
Others
Restrictions None
Acceptable Financing Cash, Conventional, FHA, VA Loan
Listing Terms Cash, Conventional, FHA, VA Loan
Financing Cash
Read Less Info
Want to know what your home might be worth? Contact us for a FREE valuation!

Our team is ready to help you sell your home for the highest possible price ASAP

©2024 North Texas Real Estate Information Systems.
Bought with Kris Goggans • Fleks Realty
GET MORE INFORMATION

Realtor/ Real Estate Consultant | License ID: 777336
+1(817) 881-1033 | farren@realtorindfw.com






