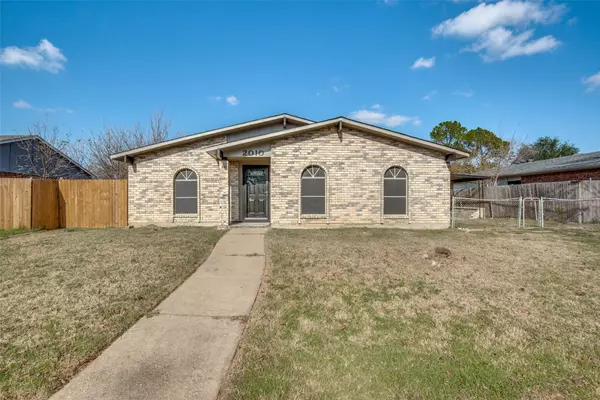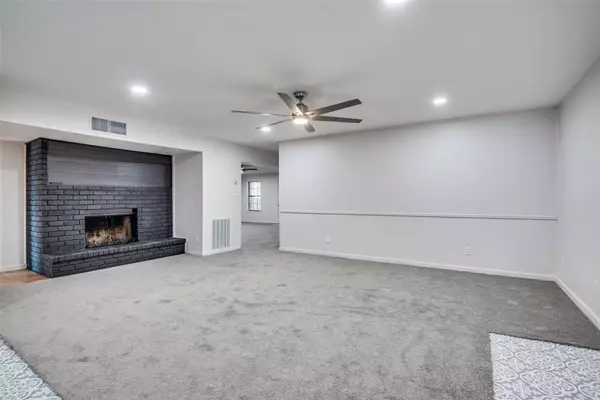$319,000
For more information regarding the value of a property, please contact us for a free consultation.
4 Beds
2 Baths
2,119 SqFt
SOLD DATE : 04/21/2023
Key Details
Property Type Single Family Home
Sub Type Single Family Residence
Listing Status Sold
Purchase Type For Sale
Square Footage 2,119 sqft
Price per Sqft $150
Subdivision Trailwood 07
MLS Listing ID 20226262
Sold Date 04/21/23
Style Traditional
Bedrooms 4
Full Baths 2
HOA Y/N None
Year Built 1979
Annual Tax Amount $6,663
Lot Size 7,927 Sqft
Acres 0.182
Property Description
Welcome to YOUR beautiful home located in the heart of DFW! This stunning property features a new roof, fresh paint inside and out, and three spacious living areas! The 400 sqft back living area can be your 4th bedroom or perfect game room! The possibilities to make this space your own are endless. The brick wood-burning fireplace in the main living area is open to the kitchen, making it perfect for entertaining guests or spending quality time with your family. The kitchen boasts updated cabinets and new countertops, while the updated master bath includes a new vanity and shower. The master suite includes a large walk-in closet, offering plenty of storage space. The back yard is fully fenced and features a covered side porch and single car carport. Located close to schools, shopping, dining, entertainment, and with easy commuting access to work, this home is ready for a family to call it their own. Don't wait, hurry and view YOUR forever home today!
Location
State TX
County Dallas
Direction GPS
Rooms
Dining Room 1
Interior
Interior Features Decorative Lighting, High Speed Internet Available, Walk-In Closet(s)
Heating Central, Electric
Cooling Central Air, Electric
Flooring Carpet, Laminate, Tile, Vinyl
Fireplaces Number 1
Fireplaces Type Living Room, Wood Burning
Appliance Dishwasher, Electric Range, Refrigerator, Vented Exhaust Fan
Heat Source Central, Electric
Laundry Electric Dryer Hookup, Utility Room, Washer Hookup
Exterior
Exterior Feature Covered Patio/Porch
Carport Spaces 1
Fence Back Yard, Chain Link
Utilities Available City Sewer, City Water
Roof Type Composition,Shingle
Parking Type Carport, Driveway
Garage No
Building
Lot Description Interior Lot
Story One
Foundation Slab
Structure Type Brick
Schools
Elementary Schools Mike Moseley
Middle Schools Truman
High Schools South Grand Prairie
School District Grand Prairie Isd
Others
Restrictions Other
Ownership W Streets LLC
Acceptable Financing Cash, Conventional, FHA, USDA Loan, VA Loan
Listing Terms Cash, Conventional, FHA, USDA Loan, VA Loan
Financing FHA 203(b)
Read Less Info
Want to know what your home might be worth? Contact us for a FREE valuation!

Our team is ready to help you sell your home for the highest possible price ASAP

©2024 North Texas Real Estate Information Systems.
Bought with Angela Hague • The Michael Group Real Estate
GET MORE INFORMATION

Realtor/ Real Estate Consultant | License ID: 777336
+1(817) 881-1033 | farren@realtorindfw.com






